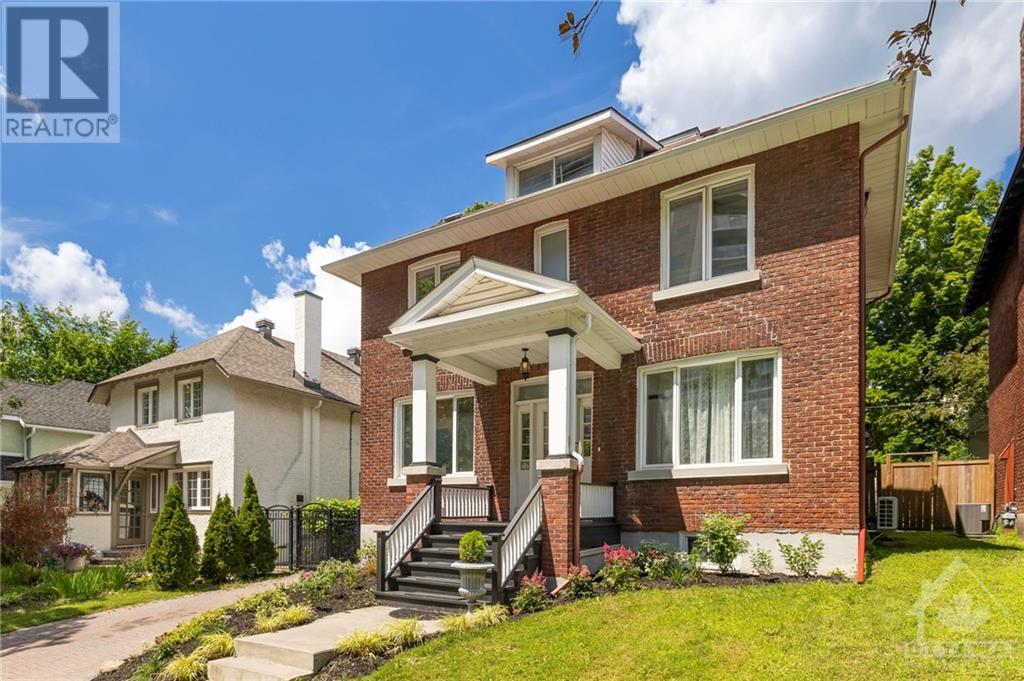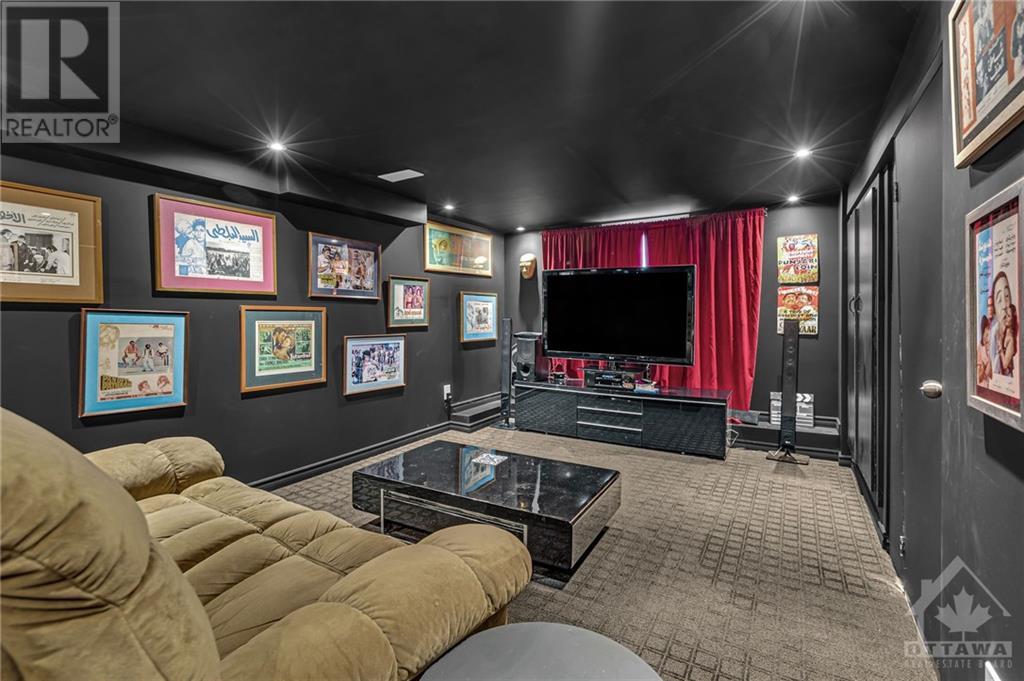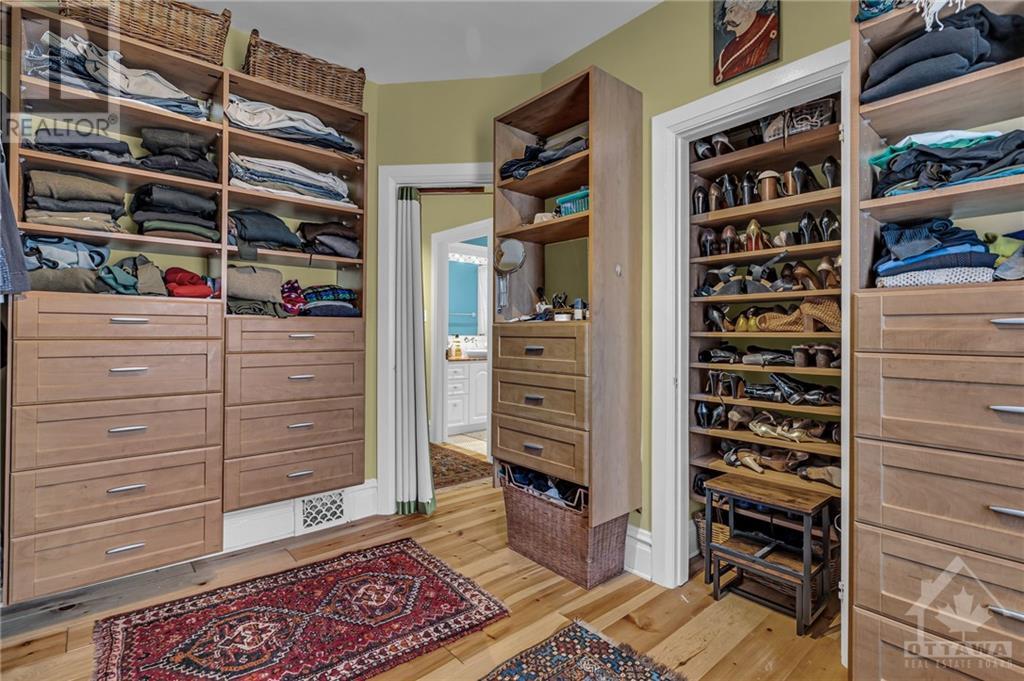131 RIDEAU TERRACE
Ottawa, Ontario K1M0Y9
$3,900
| Bathroom Total | 1 |
| Bedrooms Total | 4 |
| Half Bathrooms Total | 0 |
| Year Built | 1919 |
| Cooling Type | Central air conditioning |
| Flooring Type | Hardwood |
| Heating Type | Forced air |
| Heating Fuel | Natural gas |
| Stories Total | 2 |
| Primary Bedroom | Second level | 12'0" x 10'0" |
| Bedroom | Second level | 11'2" x 10'0" |
| Bedroom | Second level | 11'2" x 9'2" |
| Bedroom | Second level | 11'2" x 9'2" |
| Laundry room | Second level | Measurements not available |
| Full bathroom | Second level | Measurements not available |
| Living room | Main level | 21'7" x 11'0" |
| Dining room | Main level | 12'3" x 11'2" |
| Kitchen | Main level | 11'0" x 9'4" |
YOU MAY ALSO BE INTERESTED IN…
Previous
Next






















































