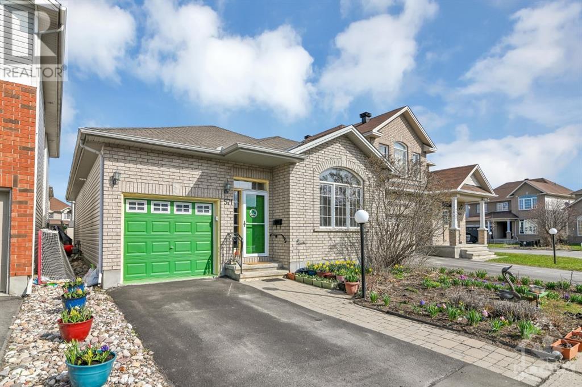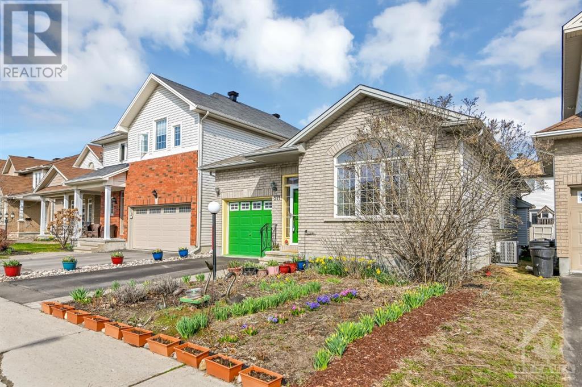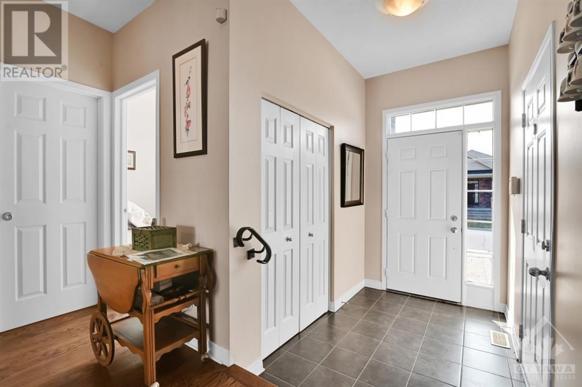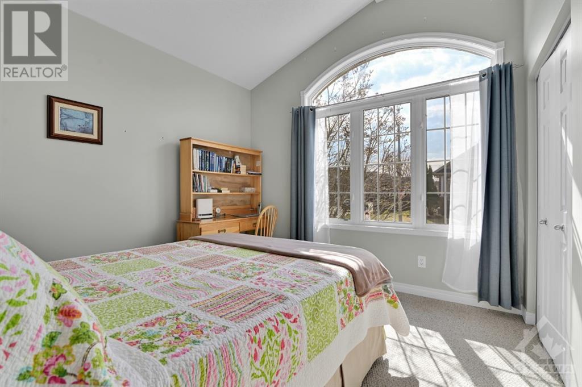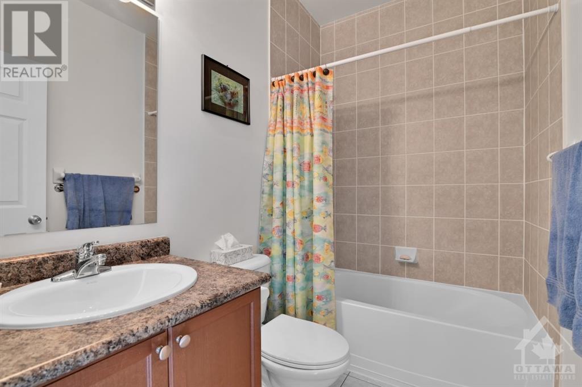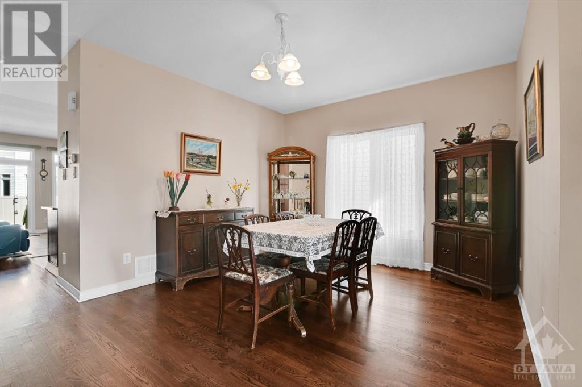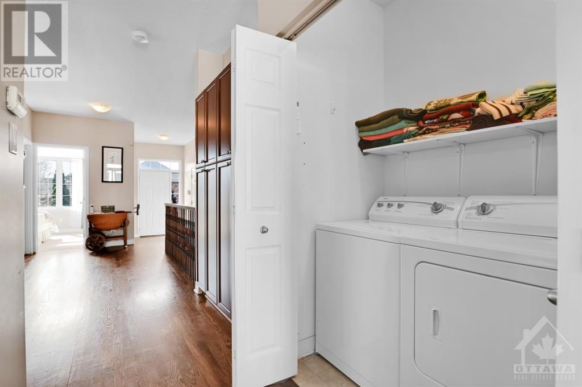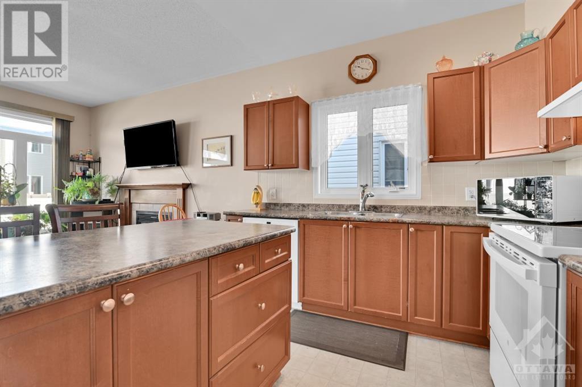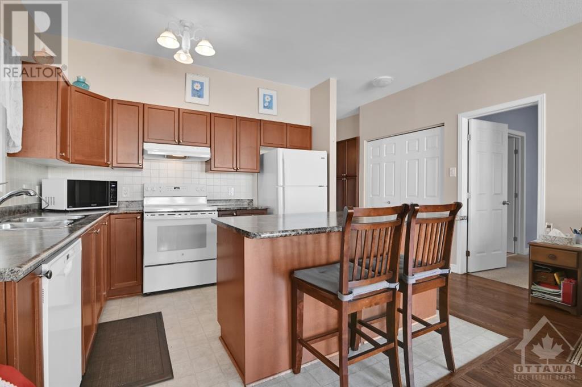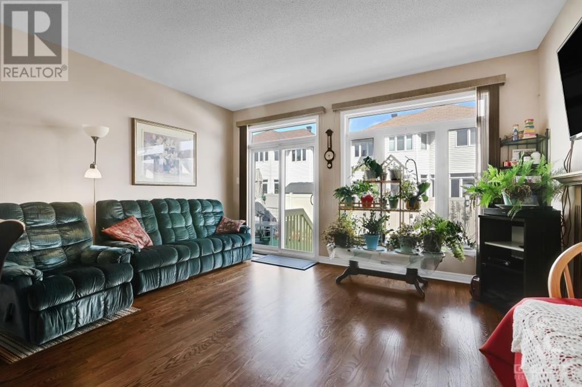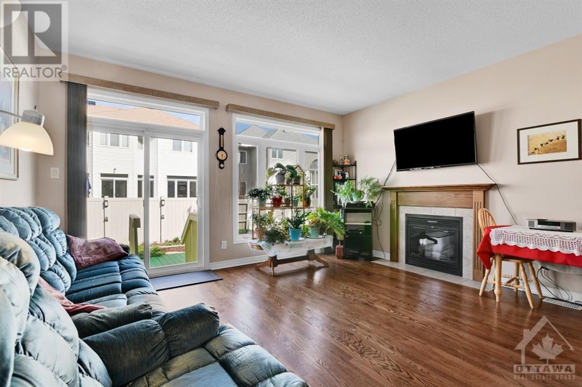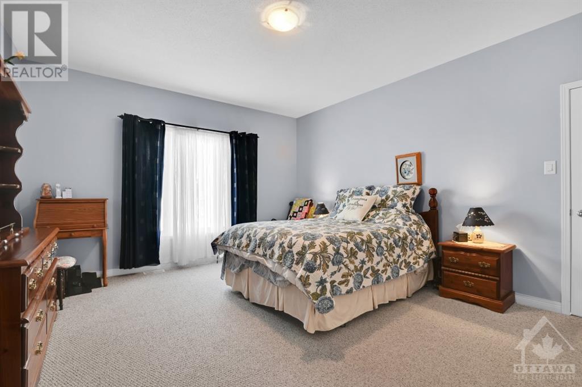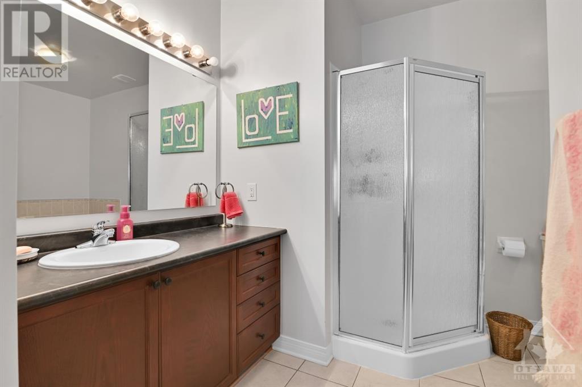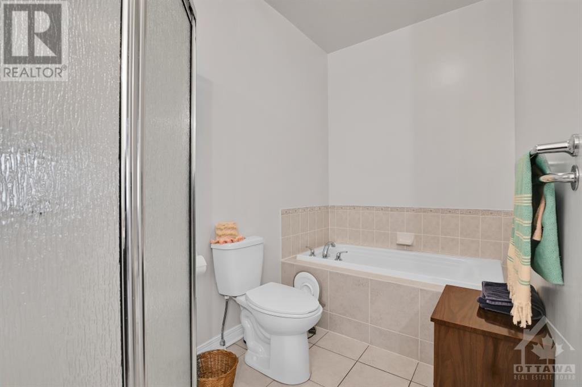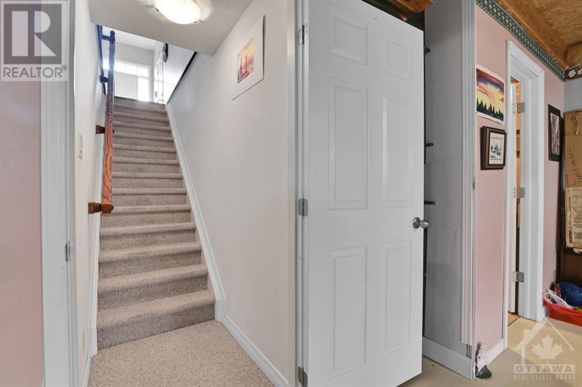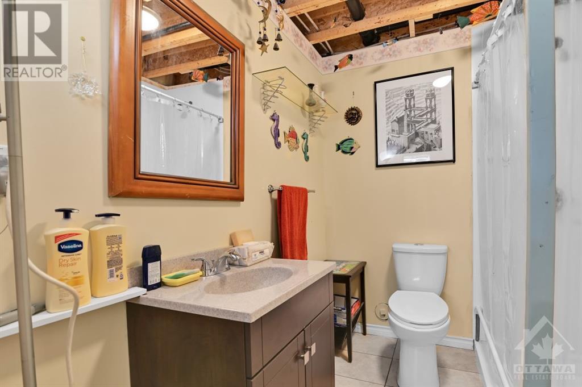571 BIDWELL STREET
Ottawa, Ontario K2J0H6
$699,900
| Bathroom Total | 3 |
| Bedrooms Total | 2 |
| Half Bathrooms Total | 0 |
| Year Built | 2009 |
| Cooling Type | Central air conditioning |
| Flooring Type | Wall-to-wall carpet, Mixed Flooring, Hardwood, Ceramic |
| Heating Type | Forced air |
| Heating Fuel | Natural gas |
| Stories Total | 1 |
| 3pc Ensuite bath | Basement | 7'0" x 6'4" |
| Foyer | Main level | 8'3" x 5'3" |
| Bedroom | Main level | 11'0" x 11'0" |
| Dining room | Main level | 15'0" x 12'0" |
| Kitchen | Main level | 11'1" x 9'7" |
| Great room | Main level | 14'11" x 12'4" |
| Primary Bedroom | Main level | 16'0" x 13'9" |
| 4pc Ensuite bath | Main level | Measurements not available |
| 3pc Bathroom | Main level | Measurements not available |
| Laundry room | Main level | Measurements not available |
YOU MAY ALSO BE INTERESTED IN…
Previous
Next


