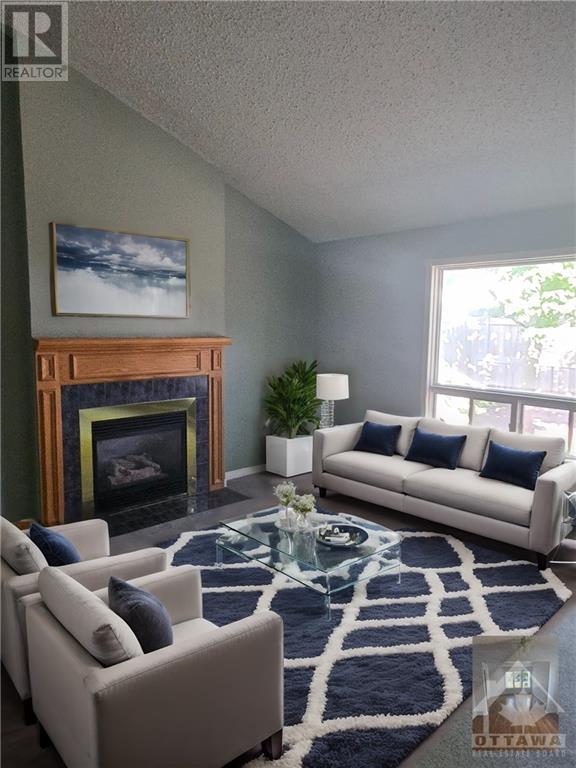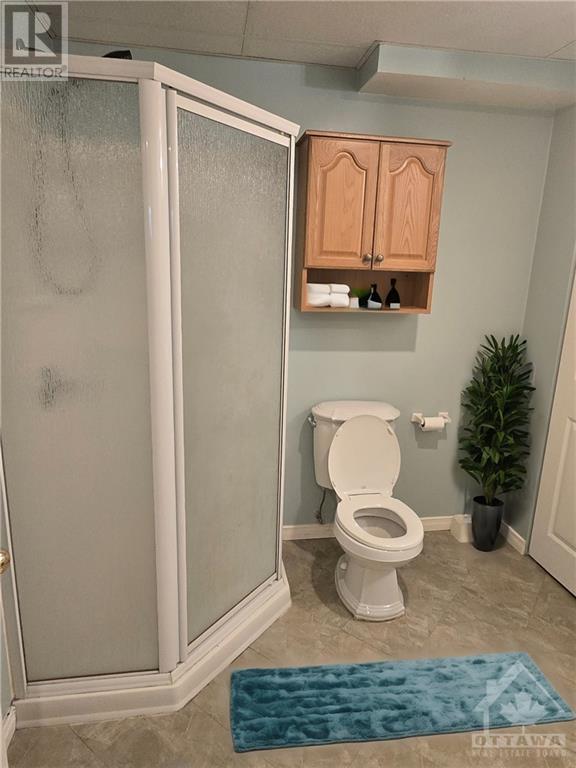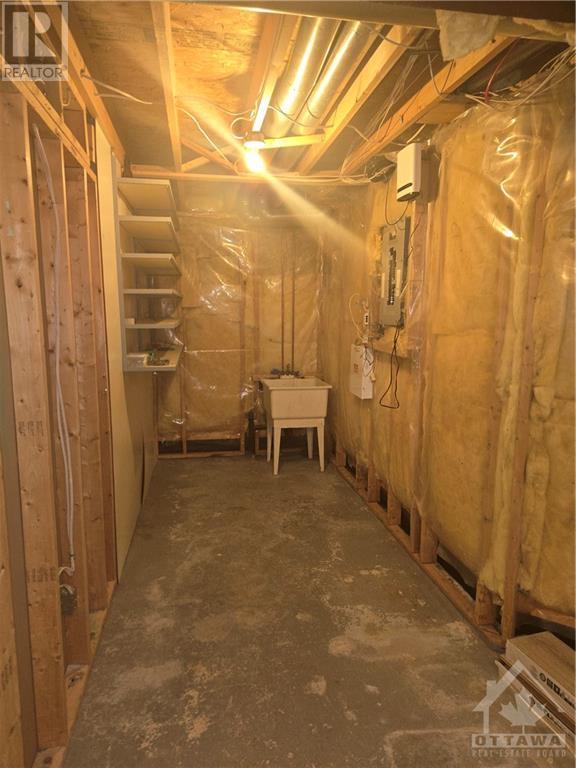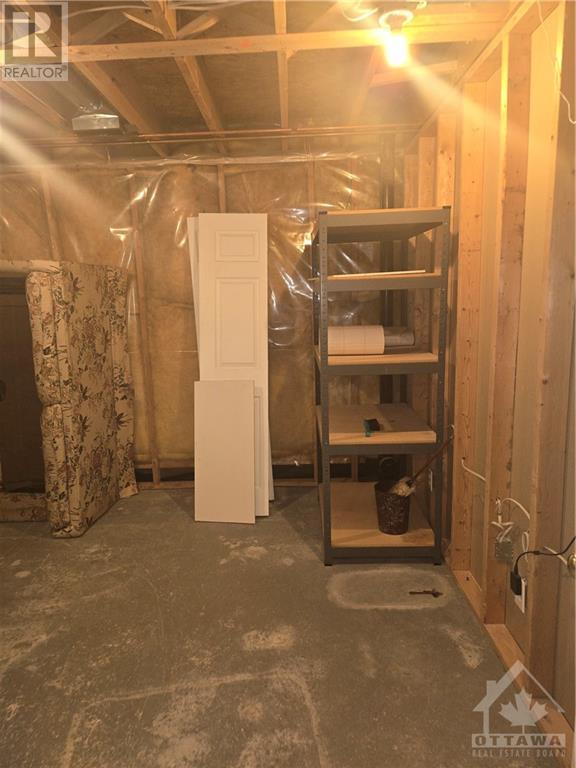6421 BEAUSEJOUR DRIVE
Ottawa, Ontario K1C4W2
$699,000
| Bathroom Total | 3 |
| Bedrooms Total | 4 |
| Half Bathrooms Total | 1 |
| Year Built | 1995 |
| Cooling Type | Central air conditioning |
| Flooring Type | Wall-to-wall carpet, Mixed Flooring |
| Heating Type | Forced air |
| Heating Fuel | Natural gas |
| Stories Total | 2 |
| Bedroom | Second level | 13'0" x 11'0" |
| Bedroom | Second level | 11'0" x 11'0" |
| Bedroom | Second level | 16'0" x 16'0" |
| 3pc Bathroom | Second level | 8'0" x 5'0" |
| 4pc Bathroom | Second level | 12'0" x 7'0" |
| Other | Second level | 6'0" x 8'0" |
| 3pc Ensuite bath | Basement | 10'0" x 7'0" |
| Bedroom | Basement | 12'0" x 14'0" |
| Utility room | Basement | 13'0" x 11'0" |
| Recreation room | Basement | 13'0" x 13'0" |
| Storage | Basement | 25'0" x 7'0" |
| Living room | Main level | 13'0" x 13'0" |
| Dining room | Main level | 13'0" x 14'0" |
| Family room/Fireplace | Main level | 14'0" x 14'0" |
| Eating area | Main level | 10'0" x 9'0" |
| Laundry room | Main level | 6'0" x 5'0" |
| Kitchen | Main level | 10'0" x 9'0" |
| 2pc Bathroom | Main level | 5'0" x 5'0" |
YOU MAY ALSO BE INTERESTED IN…
Previous
Next


















































