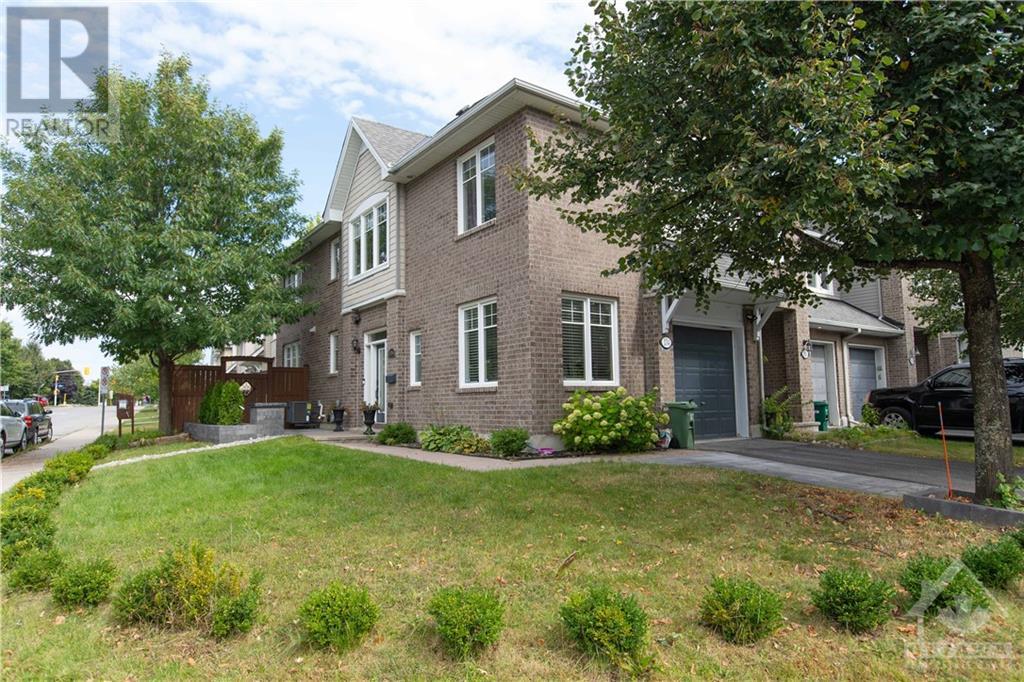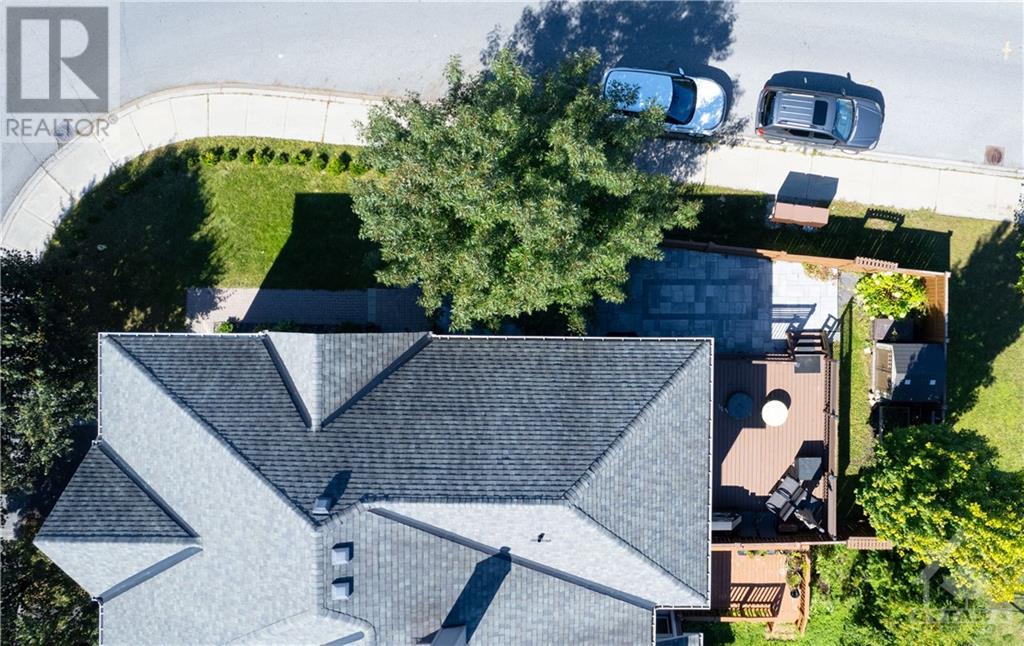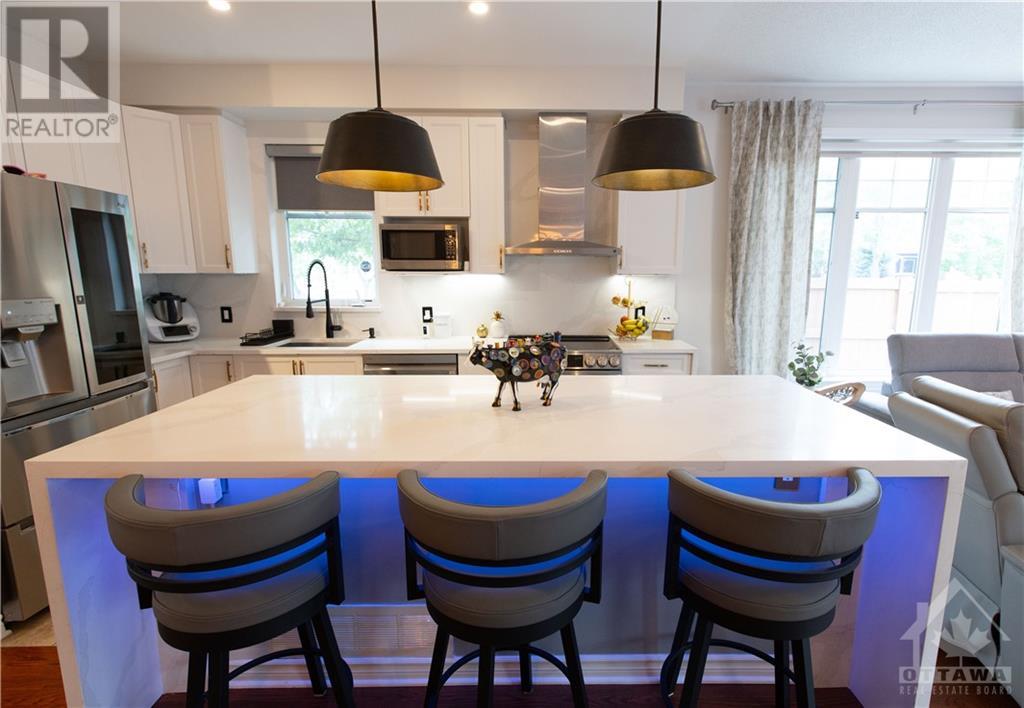134 ABETTI RIDGE
Ottawa, Ontario K2J0Y6
$729,000
| Bathroom Total | 3 |
| Bedrooms Total | 3 |
| Half Bathrooms Total | 1 |
| Year Built | 2010 |
| Cooling Type | Central air conditioning |
| Flooring Type | Wall-to-wall carpet, Hardwood, Ceramic |
| Heating Type | Forced air |
| Heating Fuel | Natural gas |
| Stories Total | 2 |
| Loft | Second level | Measurements not available |
| Bedroom | Second level | 12'7" x 9'0" |
| Bedroom | Second level | 12'6" x 10'0" |
| Primary Bedroom | Second level | 16'6" x 13'0" |
| 4pc Ensuite bath | Second level | Measurements not available |
| Playroom | Basement | 18'6" x 13'6" |
| Office | Main level | 11'5" x 8'11" |
| Living room | Main level | 18'10" x 11'9" |
| Dining room | Main level | 11'2" x 9'2" |
| Kitchen | Main level | 12'5" x 8'2" |
| 2pc Bathroom | Main level | Measurements not available |
YOU MAY ALSO BE INTERESTED IN…
Previous
Next























































