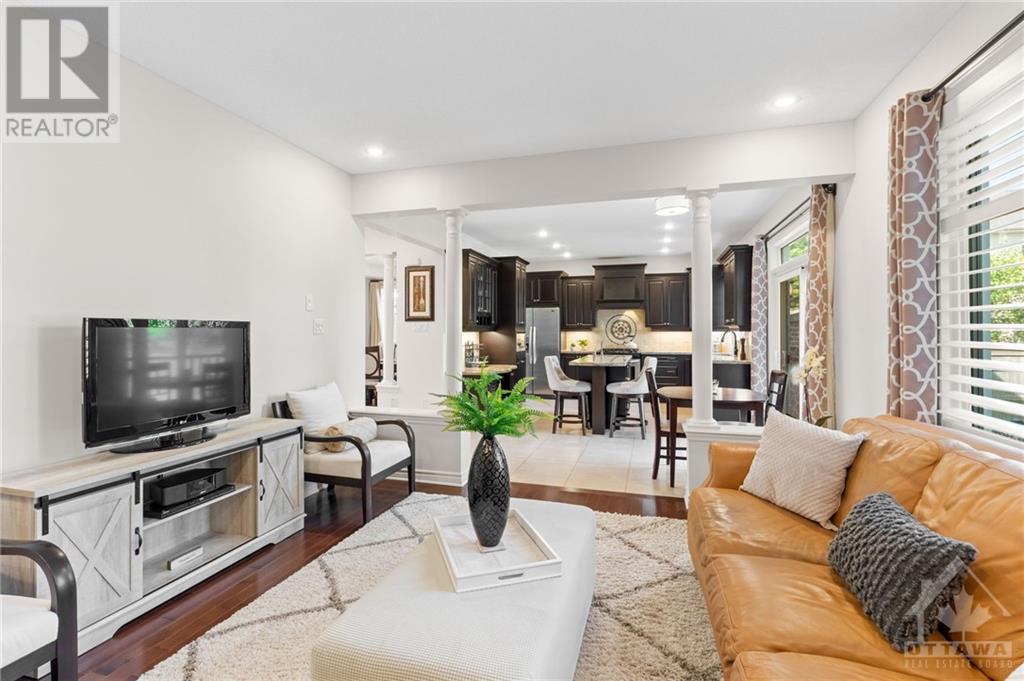68 QUEENSTON DRIVE
Ottawa, Ontario K0A2Z0
$999,900
| Bathroom Total | 3 |
| Bedrooms Total | 4 |
| Half Bathrooms Total | 1 |
| Year Built | 2007 |
| Cooling Type | Central air conditioning |
| Flooring Type | Wall-to-wall carpet, Hardwood, Tile |
| Heating Type | Forced air |
| Heating Fuel | Natural gas |
| Stories Total | 2 |
| Primary Bedroom | Second level | 12'6" x 15'4" |
| 5pc Ensuite bath | Second level | 10'3" x 10'2" |
| Bedroom | Second level | 9'11" x 9'9" |
| Bedroom | Second level | 9'10" x 11'8" |
| Bedroom | Second level | 10'5" x 12'10" |
| 3pc Bathroom | Second level | 7'11" x 8'8" |
| Foyer | Main level | 7'1" x 5'11" |
| 2pc Bathroom | Main level | 2'10" x 6'10" |
| Living room | Main level | 12'0" x 15'1" |
| Dining room | Main level | 12'0" x 10'11" |
| Kitchen | Main level | 12'11" x 18'6" |
| Family room | Main level | 12'11" x 13'11" |
| Laundry room | Main level | 5'11" x 7'5" |
YOU MAY ALSO BE INTERESTED IN…
Previous
Next

























































