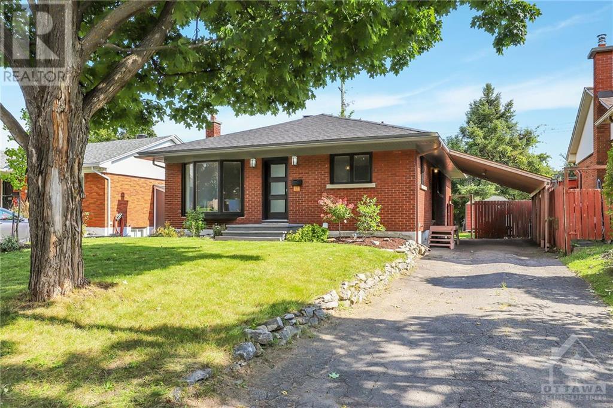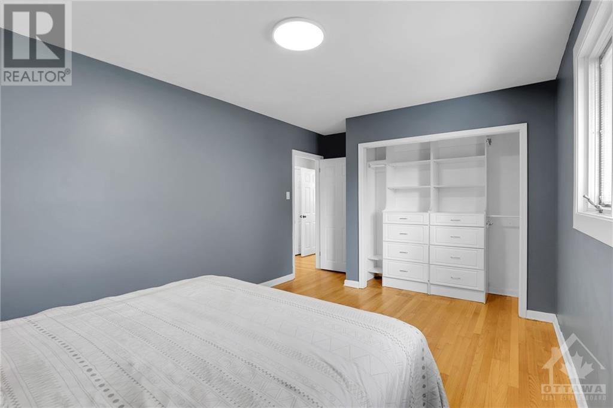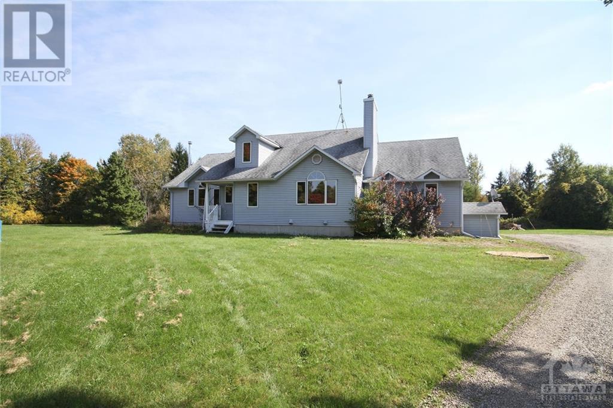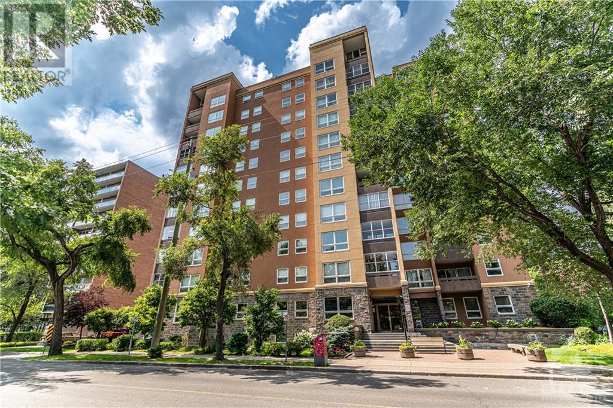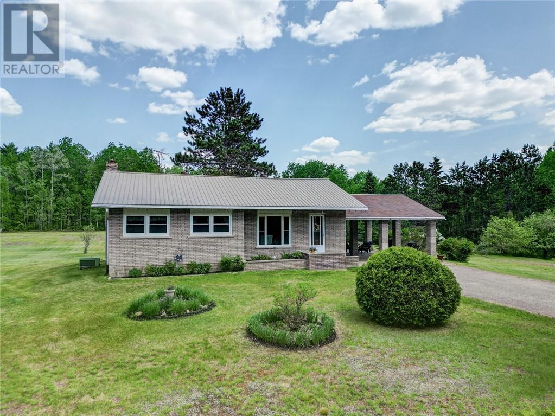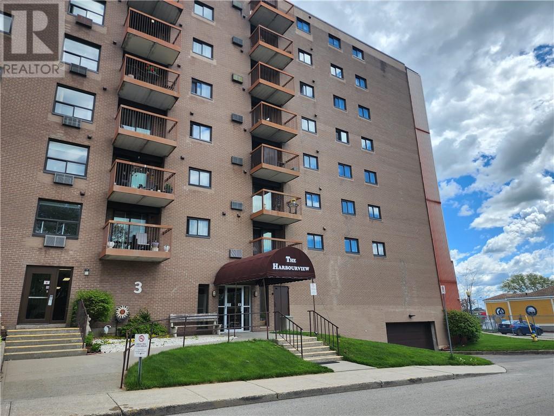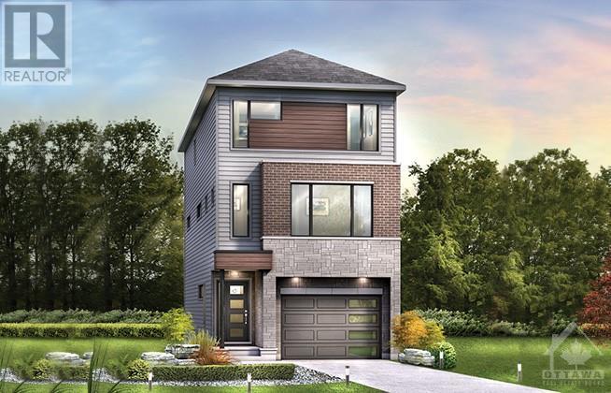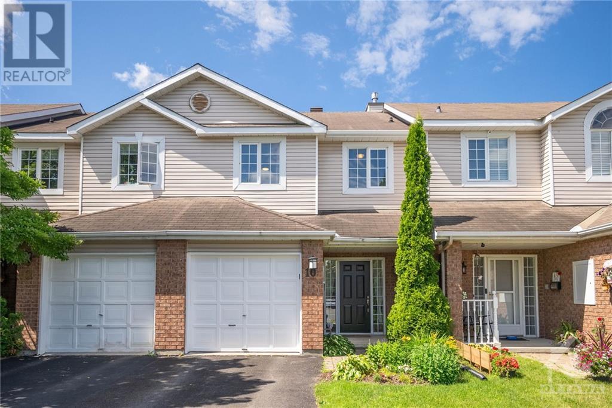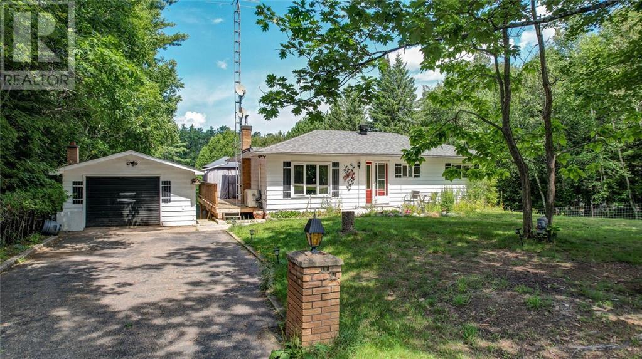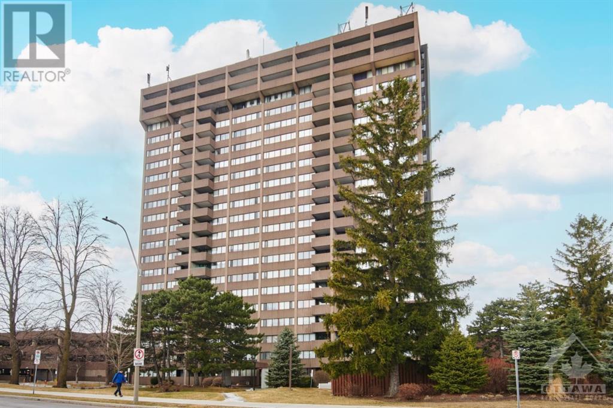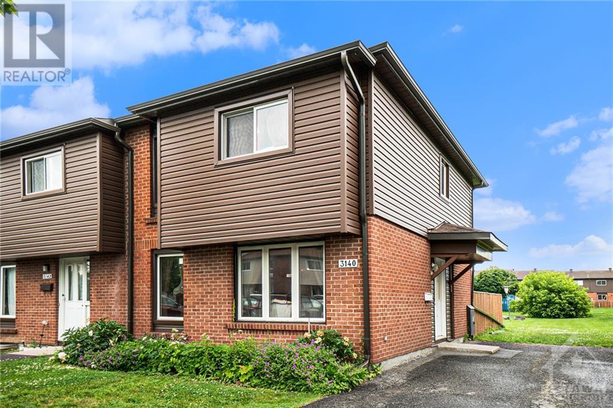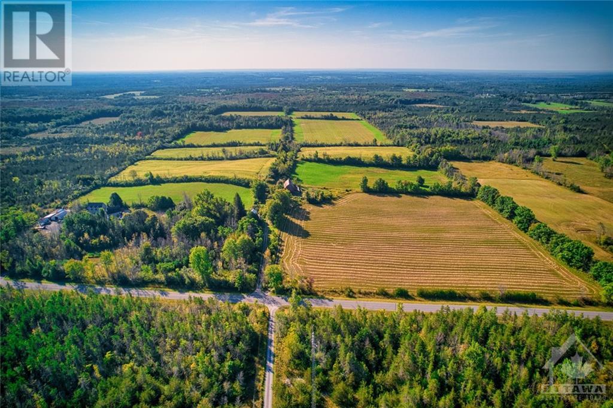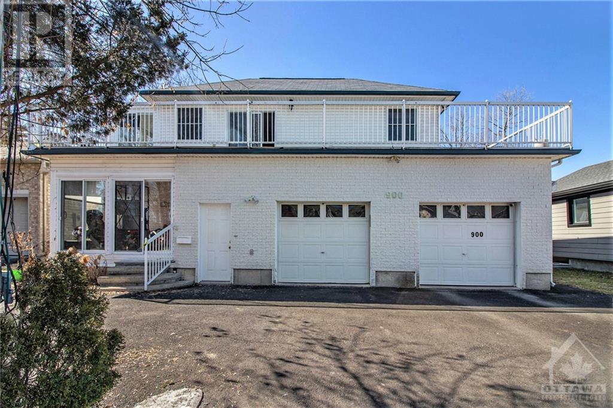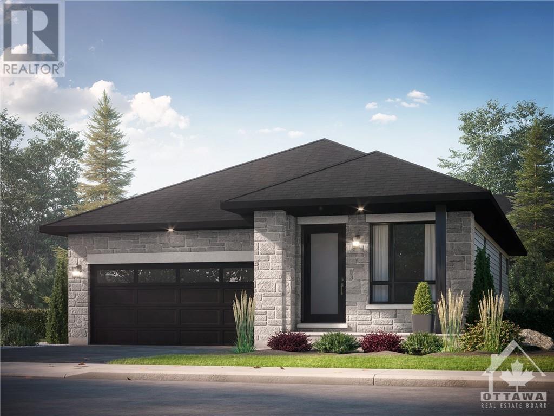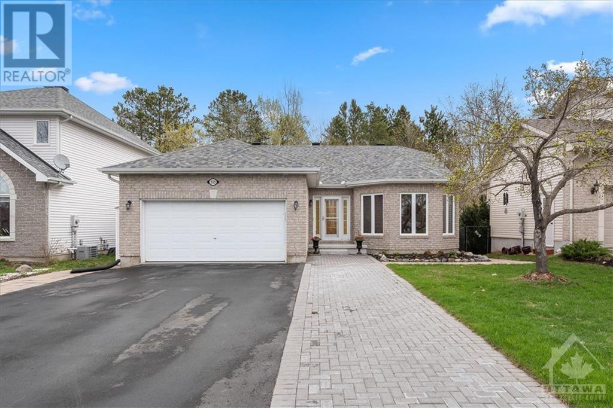983 ARKELL STREET
Ottawa, Ontario K2B5R4
$679,900
| Bathroom Total | 2 |
| Bedrooms Total | 3 |
| Half Bathrooms Total | 0 |
| Year Built | 1959 |
| Cooling Type | Central air conditioning |
| Flooring Type | Hardwood, Vinyl |
| Heating Type | Forced air |
| Heating Fuel | Natural gas |
| Stories Total | 1 |
| Recreation room | Lower level | 23'1" x 18'1" |
| 3pc Bathroom | Lower level | 5'5" x 5'8" |
| Laundry room | Lower level | Measurements not available |
| Kitchen | Main level | 12'0" x 11'5" |
| Living room | Main level | 11'11" x 11'7" |
| Dining room | Main level | 6'1" x 11'11" |
| Primary Bedroom | Main level | 13'7" x 10'6" |
| Bedroom | Main level | 12'2" x 8'11" |
| Bedroom | Main level | 10'7" x 11'10" |
| 3pc Bathroom | Main level | 7'9" x 5'11" |
YOU MAY ALSO BE INTERESTED IN…
Previous
Next


