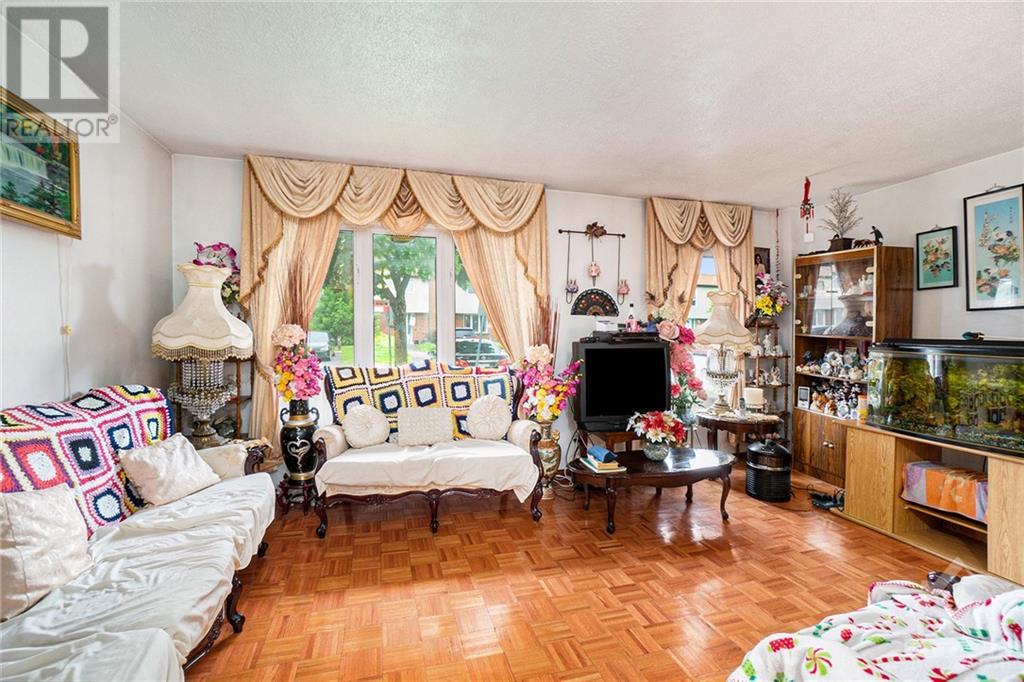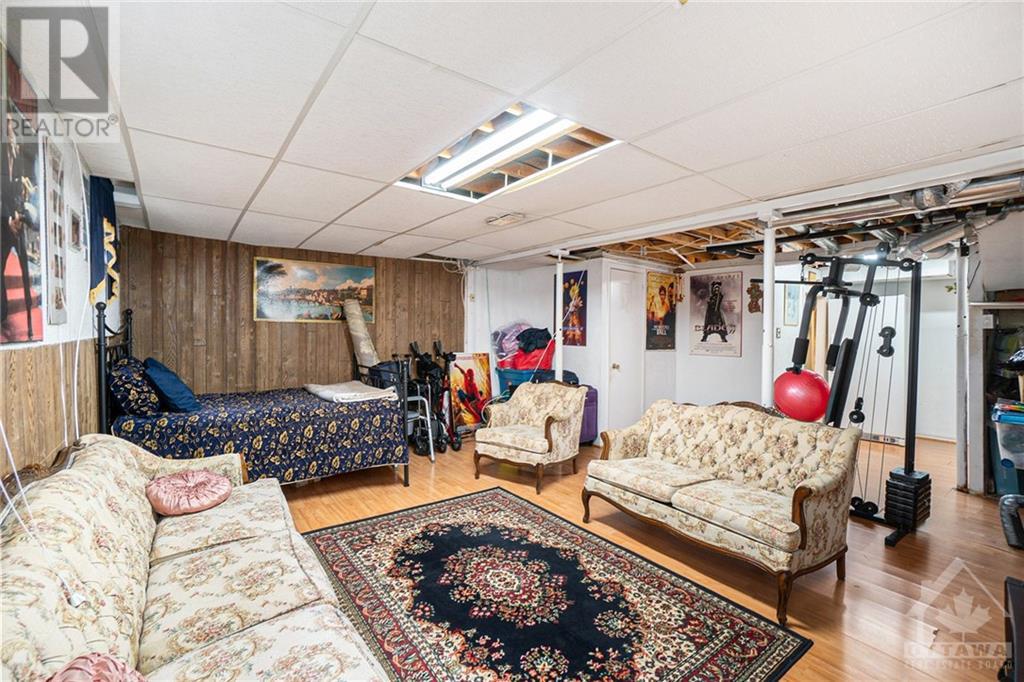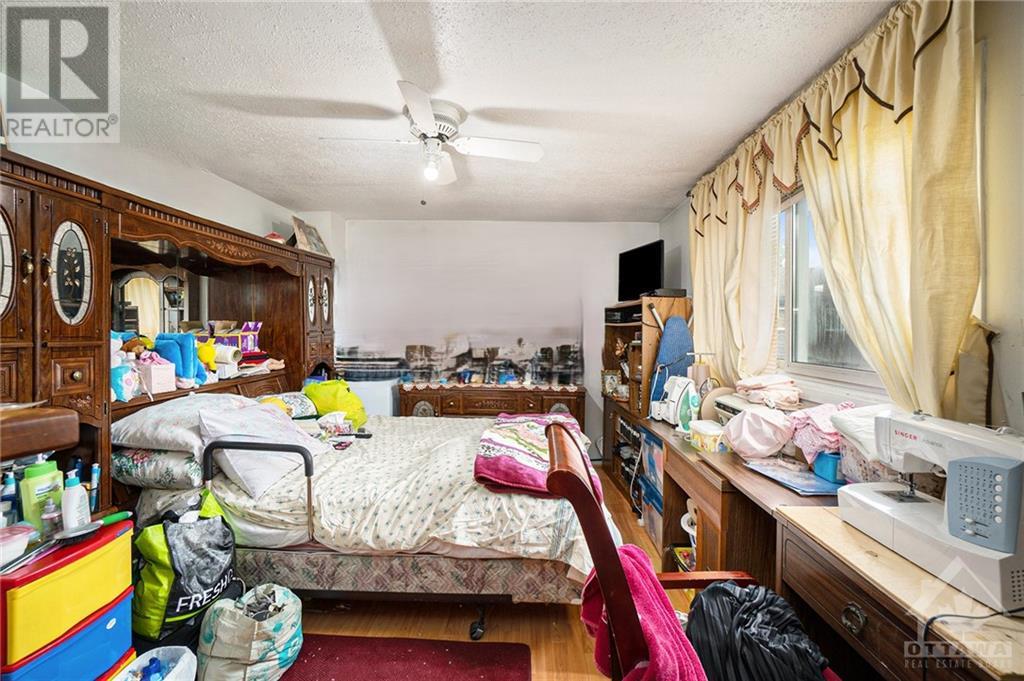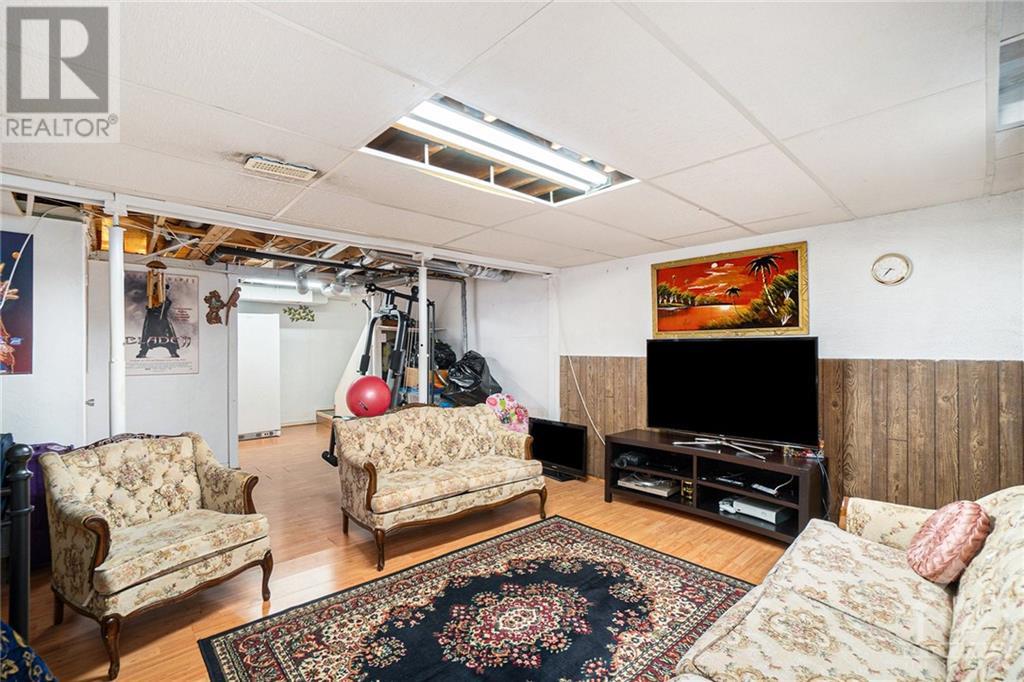3140 FENMORE STREET
Ottawa, Ontario K1T1S4
$399,900
| Bathroom Total | 2 |
| Bedrooms Total | 3 |
| Half Bathrooms Total | 1 |
| Year Built | 1976 |
| Cooling Type | Central air conditioning |
| Flooring Type | Mixed Flooring, Laminate |
| Heating Type | Forced air |
| Heating Fuel | Natural gas |
| Stories Total | 2 |
| Primary Bedroom | Second level | 18'3" x 10'10" |
| Bedroom | Second level | 14'5" x 9'1" |
| Bedroom | Second level | 11'2" x 8'10" |
| 4pc Bathroom | Second level | Measurements not available |
| Family room | Basement | 19'5" x 18'3" |
| 2pc Bathroom | Basement | 4'10" x 4'1" |
| Laundry room | Basement | 8'11" x 7'7" |
| Living room | Main level | 18'3" x 11'1" |
| Dining room | Main level | 10'3" x 7'8" |
| Kitchen | Main level | 10'7" x 8'1" |
YOU MAY ALSO BE INTERESTED IN…
Previous
Next



















































