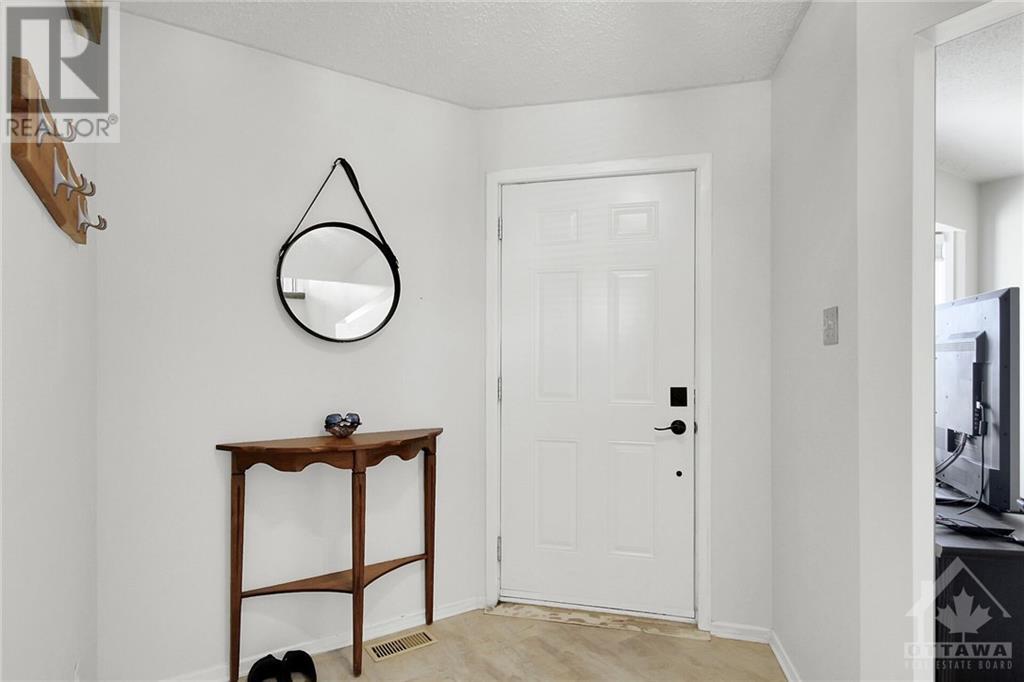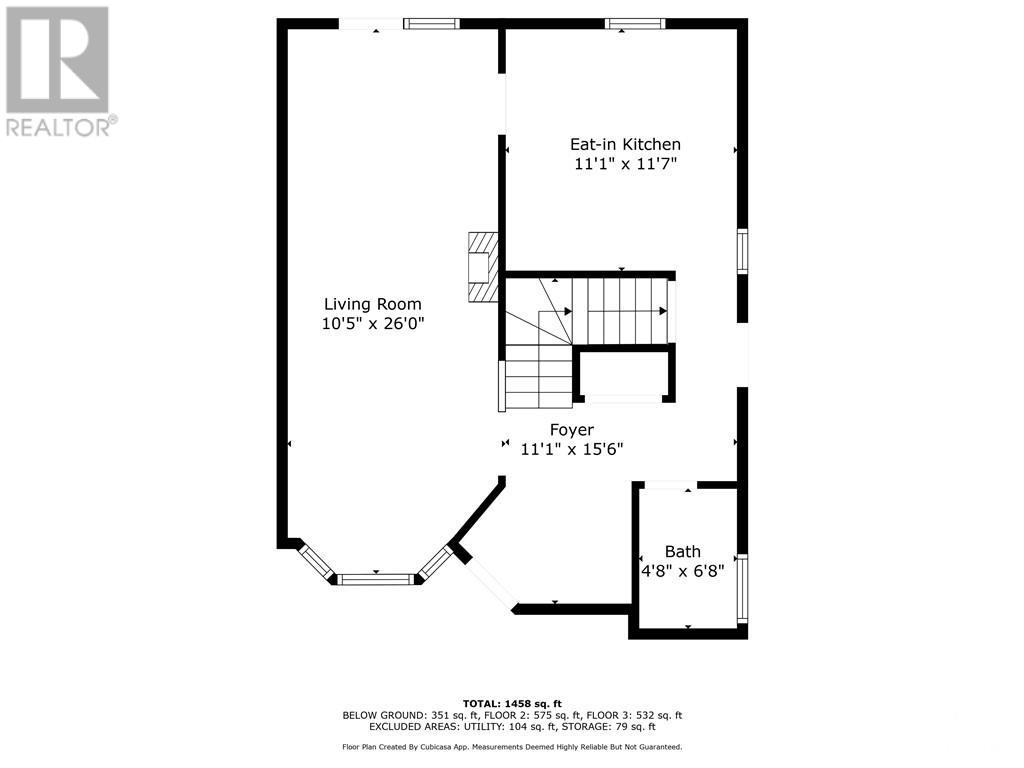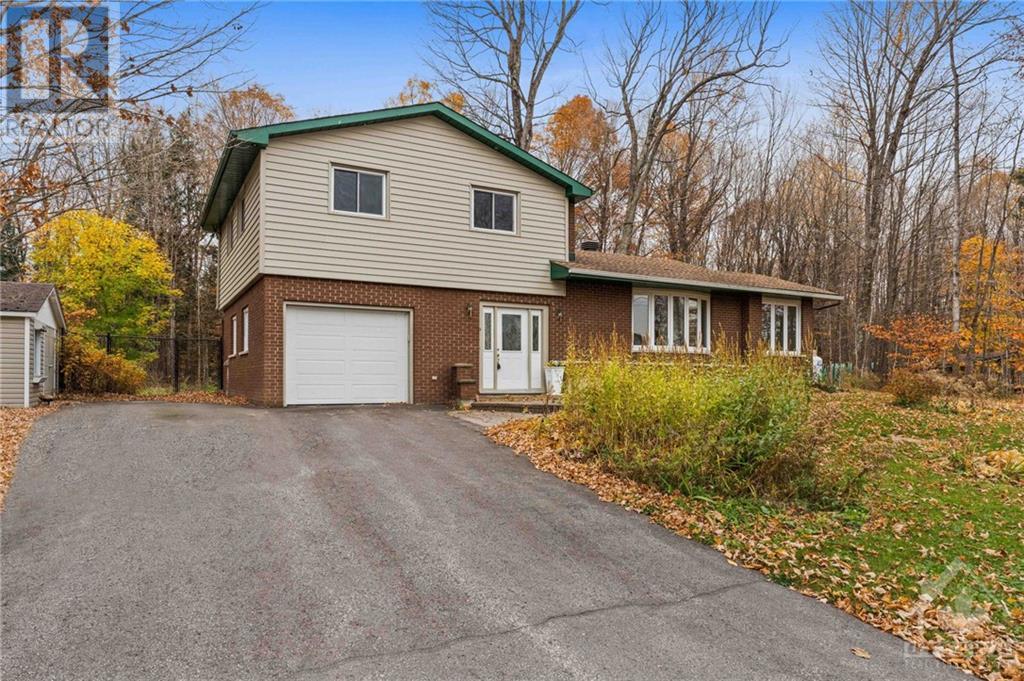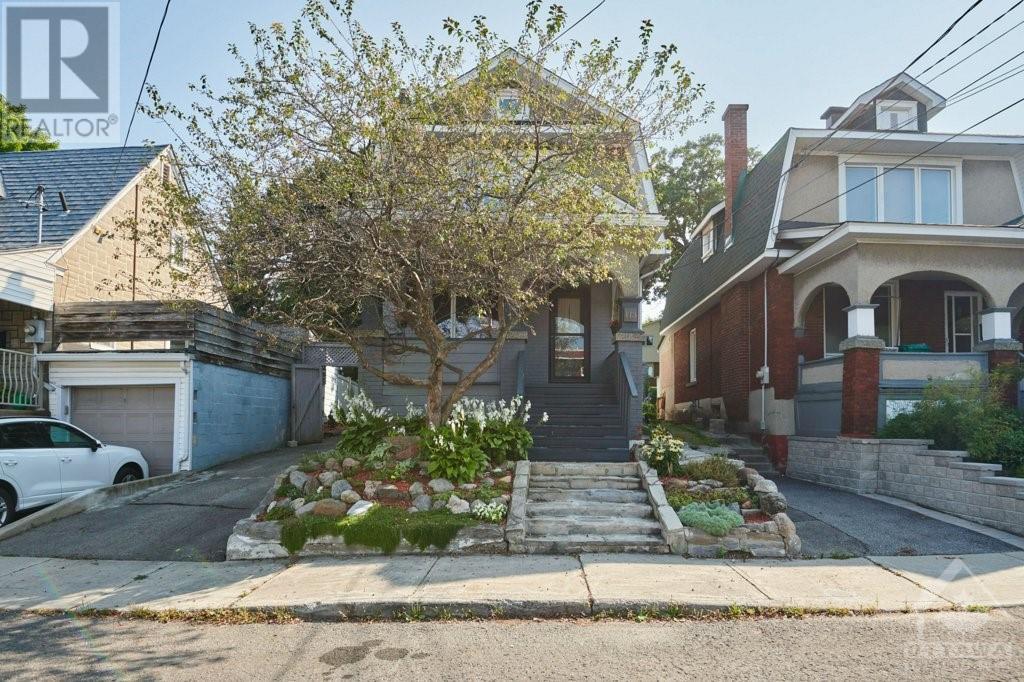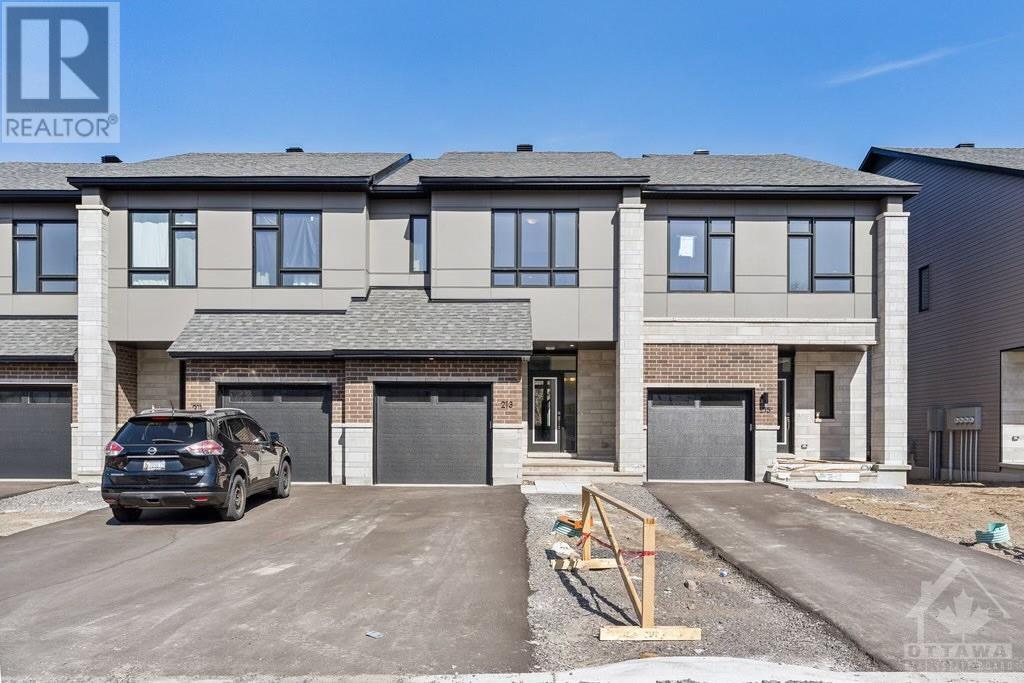80 GOWRIE DRIVE
Ottawa, Ontario K2L2S5
$594,800
| Bathroom Total | 2 |
| Bedrooms Total | 3 |
| Half Bathrooms Total | 1 |
| Year Built | 1983 |
| Cooling Type | Central air conditioning |
| Flooring Type | Wall-to-wall carpet, Mixed Flooring, Hardwood, Linoleum |
| Heating Type | Forced air |
| Heating Fuel | Natural gas |
| Stories Total | 2 |
| Primary Bedroom | Second level | 16'3" x 10'0" |
| Bedroom | Second level | 9'9" x 9'4" |
| Bedroom | Second level | 9'6" x 8'6" |
| 4pc Bathroom | Second level | 8'11" x 8'11" |
| Recreation room | Basement | 20'9" x 11'2" |
| Utility room | Basement | 14'9" x 7'6" |
| Storage | Basement | 12'5" x 6'4" |
| Foyer | Main level | 9'2" x 6'2" |
| Living room | Main level | 16'0" x 10'5" |
| Dining room | Main level | 10'5" x 10'0" |
| Kitchen | Main level | 11'7" x 11'0" |
| 2pc Bathroom | Main level | 6'8" x 4'8" |
YOU MAY ALSO BE INTERESTED IN…
Previous
Next




