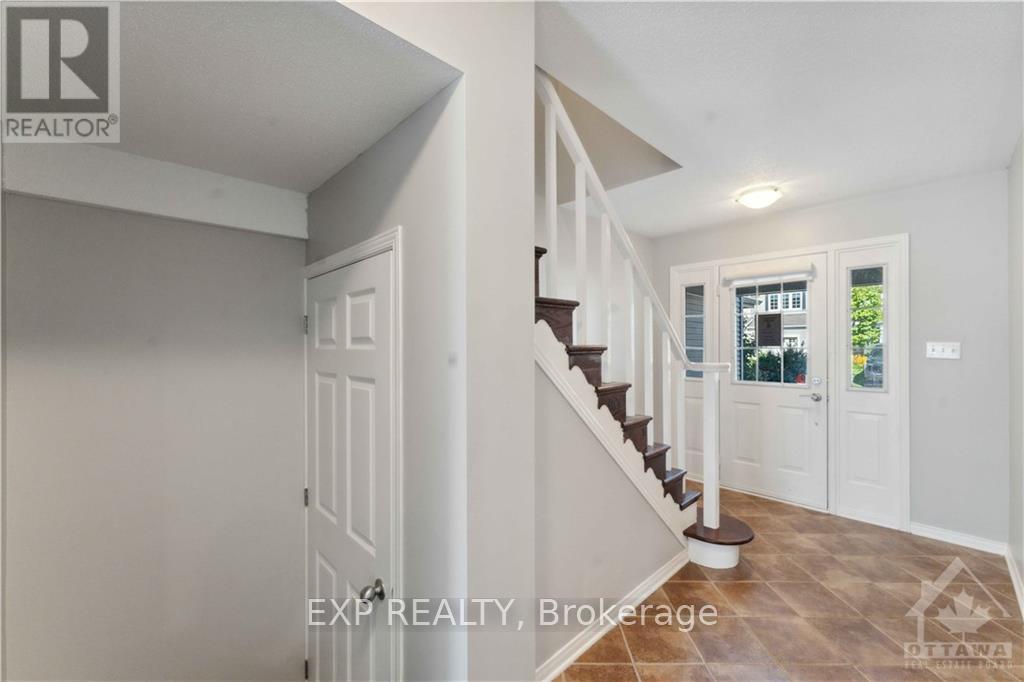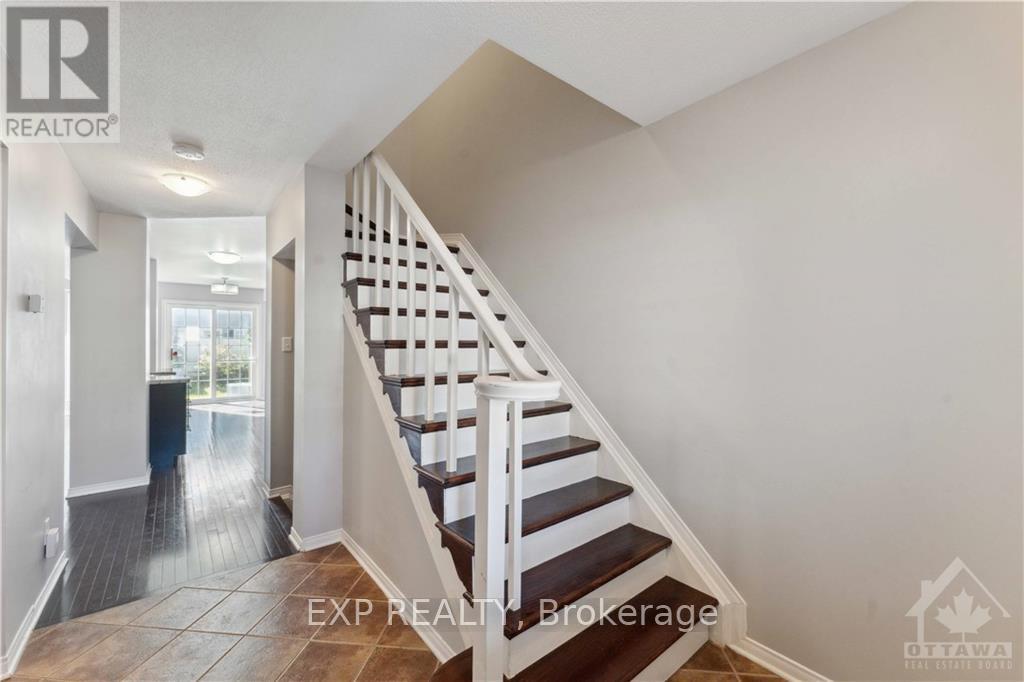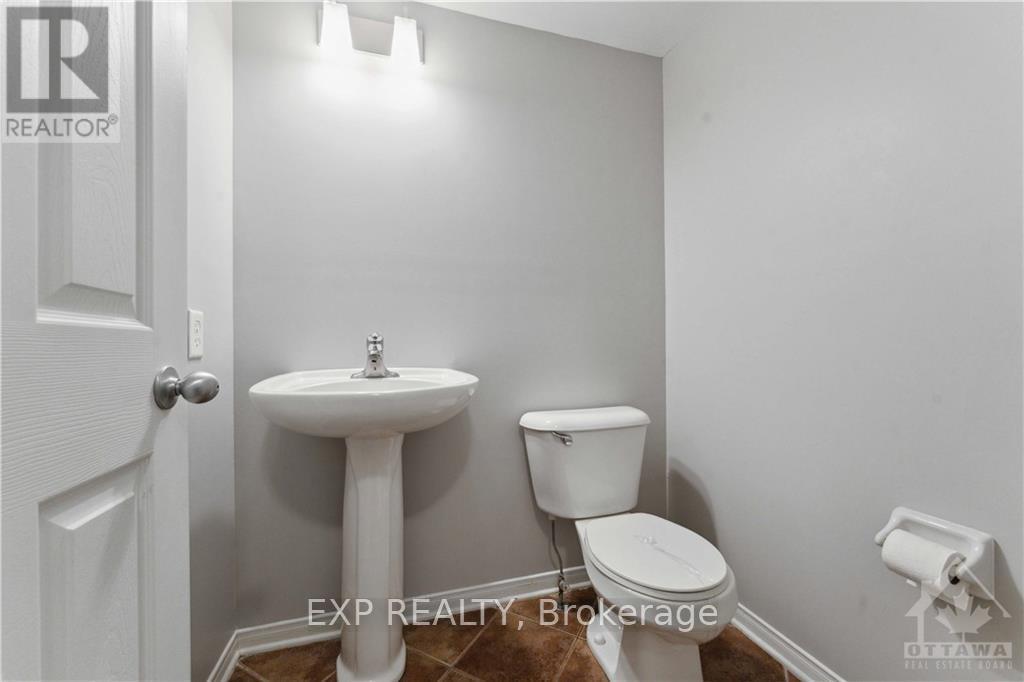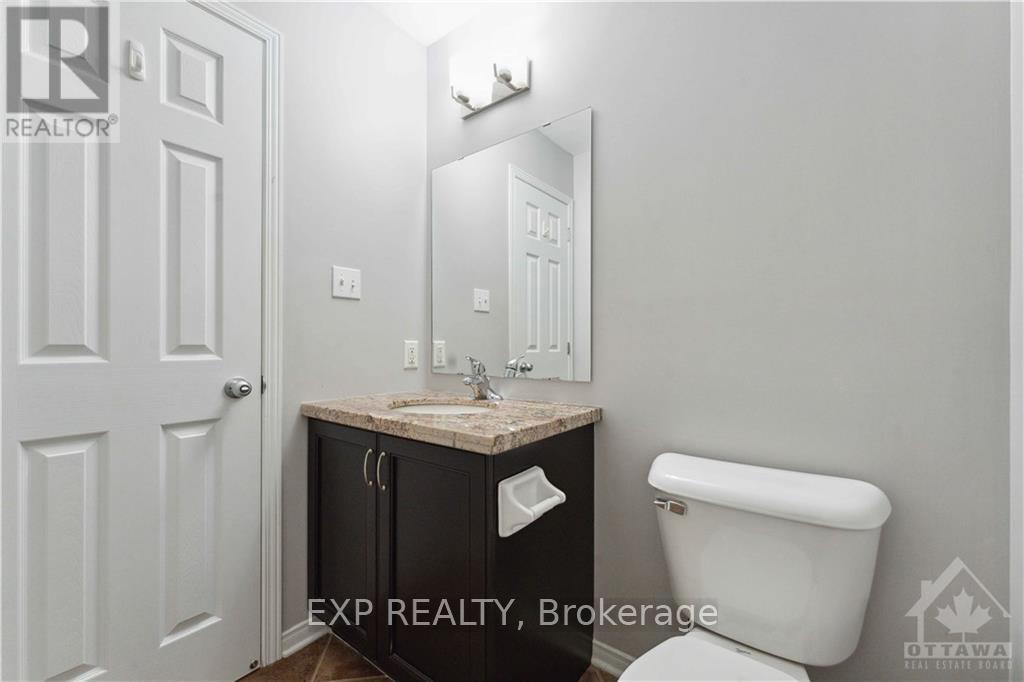133 BRADDOCK
Ottawa, Ontario K3J0E6
$579,900
| Bathroom Total | 3 |
| Bedrooms Total | 3 |
| Cooling Type | Central air conditioning |
| Heating Type | Forced air |
| Heating Fuel | Natural gas |
| Stories Total | 2 |
| Bathroom | Second level | Measurements not available |
| Primary Bedroom | Second level | 5.53 m x 3.3 m |
| Other | Second level | 2.31 m x 1.37 m |
| Bathroom | Second level | 2.74 m x 2.48 m |
| Bedroom | Second level | 3.32 m x 2.89 m |
| Bedroom | Second level | 3.75 m x 2.74 m |
| Laundry room | Basement | Measurements not available |
| Kitchen | Main level | 3.78 m x 2.36 m |
| Dining room | Main level | 2.71 m x 2.38 m |
| Living room | Main level | 7.01 m x 3.2 m |
| Bathroom | Main level | Measurements not available |
YOU MAY ALSO BE INTERESTED IN…
Previous
Next

























































