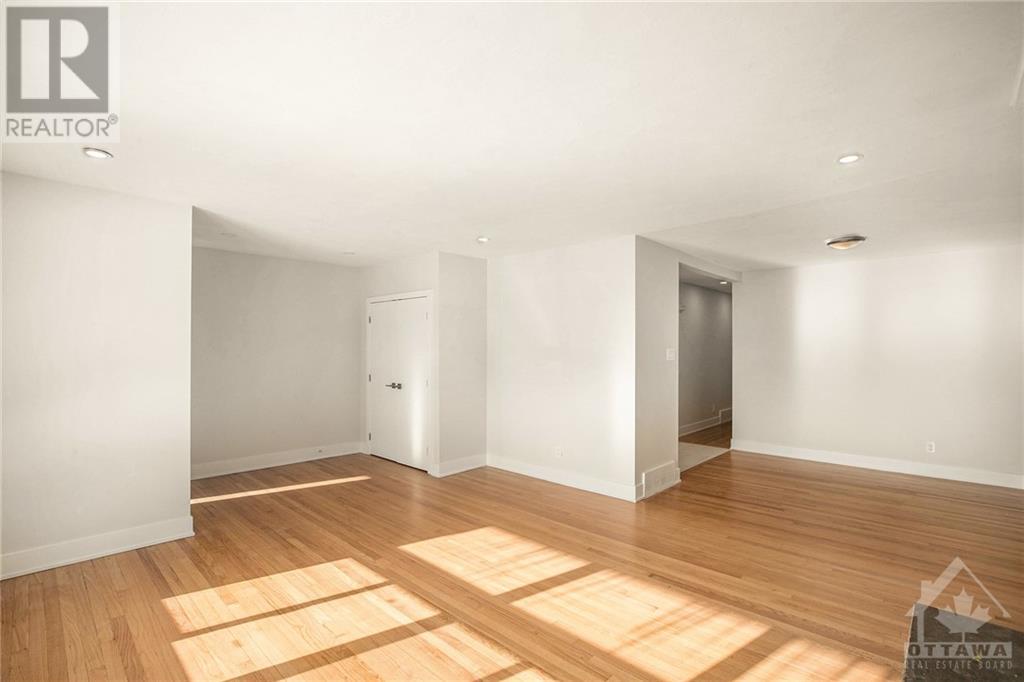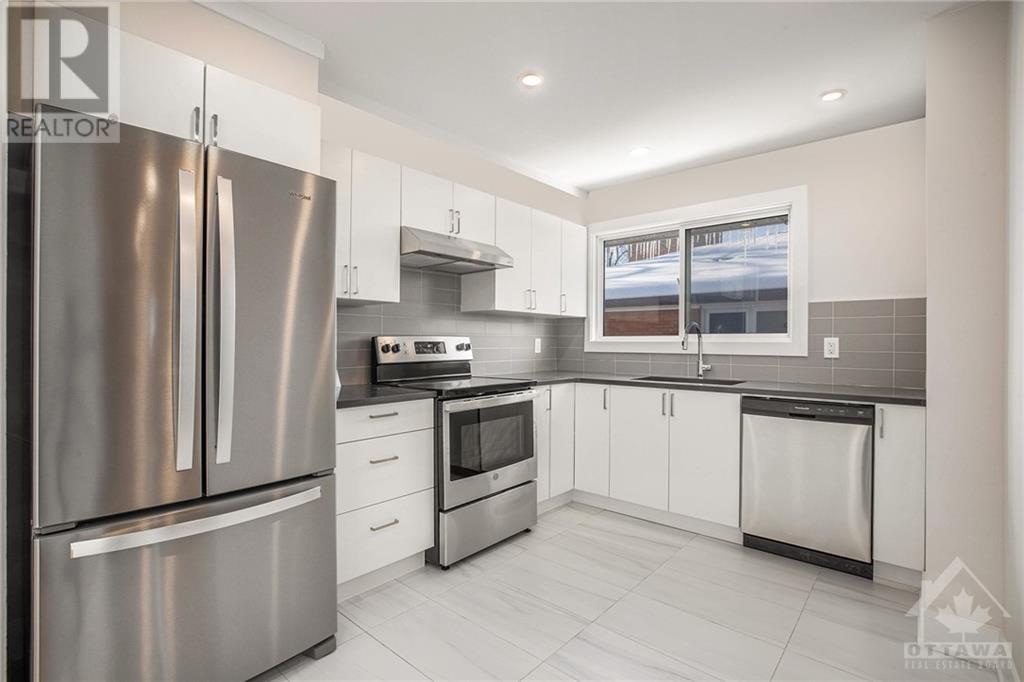2655 DON STREET
Ottawa, Ontario K2B6Y2
$745,000
| Bathroom Total | 2 |
| Bedrooms Total | 5 |
| Half Bathrooms Total | 0 |
| Year Built | 1963 |
| Cooling Type | Central air conditioning |
| Flooring Type | Hardwood, Tile, Vinyl |
| Heating Type | Forced air |
| Heating Fuel | Natural gas |
| Stories Total | 1 |
| Living room/Fireplace | Main level | 12'0" x 15'2" |
| Bedroom | Main level | 15'5" x 8'10" |
| Dining room | Main level | 12'0" x 8'10" |
| Bedroom | Main level | 9'10" x 8'4" |
| Kitchen | Main level | 9'1" x 11'4" |
| Bedroom | Main level | 9'10" x 11'4" |
| Dining room | Secondary Dwelling Unit | 8'1" x 15'4" |
| Living room | Secondary Dwelling Unit | 14'4" x 9'8" |
| Bedroom | Secondary Dwelling Unit | 12'8" x 10'5" |
| Bedroom | Secondary Dwelling Unit | 10'1" x 9'8" |
| Kitchen | Secondary Dwelling Unit | 10'6" x 7'2" |
| Recreation room | Secondary Dwelling Unit | 10'11" x 10'8" |
YOU MAY ALSO BE INTERESTED IN…
Previous
Next























































