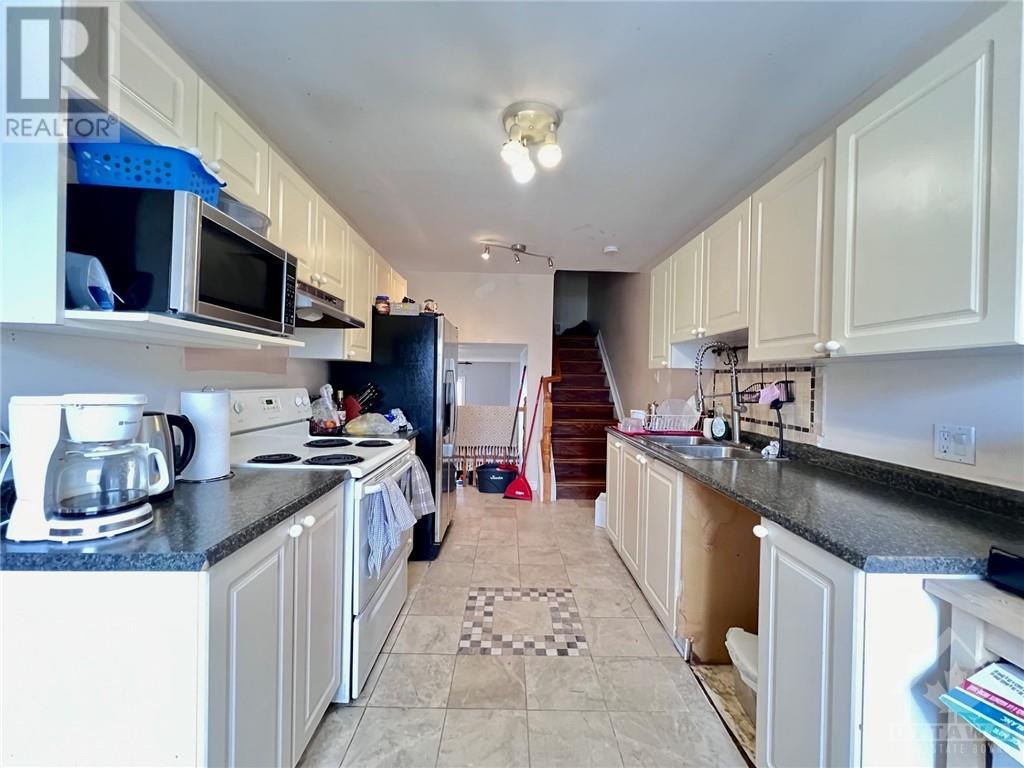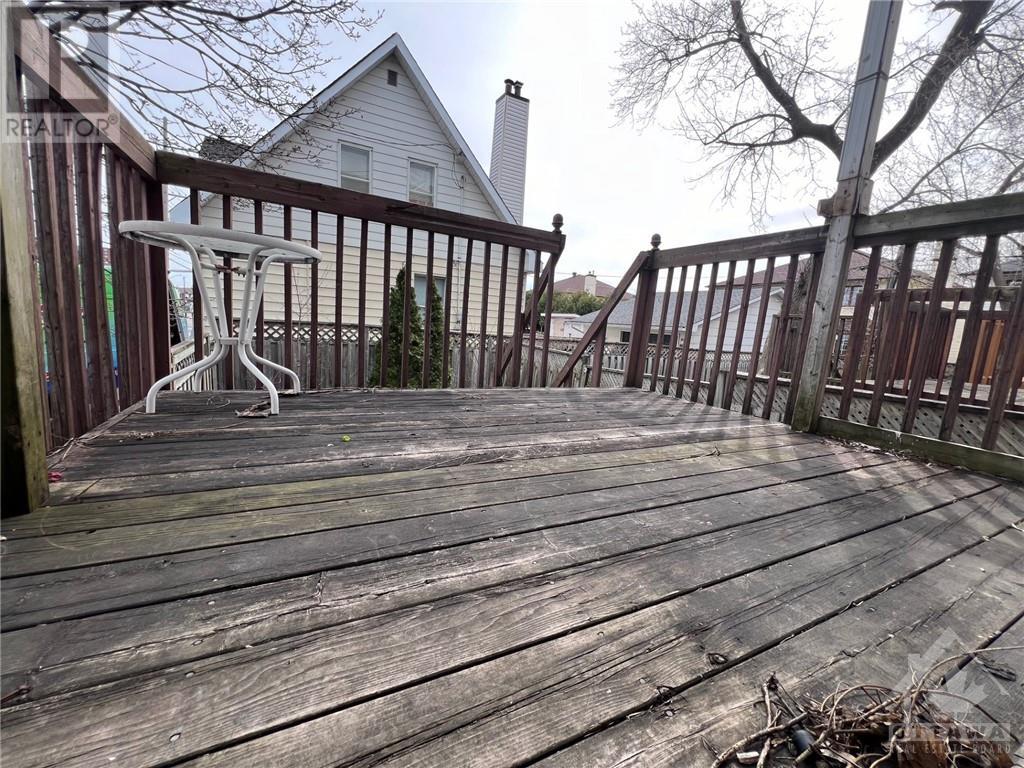1901 HAMPSTEAD PLACE
Ottawa, Ontario K1V1B3
$535,000
| Bathroom Total | 3 |
| Bedrooms Total | 4 |
| Half Bathrooms Total | 1 |
| Year Built | 1995 |
| Cooling Type | Central air conditioning |
| Flooring Type | Wall-to-wall carpet, Hardwood, Tile |
| Heating Type | Forced air |
| Heating Fuel | Natural gas |
| Stories Total | 2 |
| Primary Bedroom | Second level | 13'0" x 10'0" |
| 2pc Ensuite bath | Second level | Measurements not available |
| Bedroom | Second level | 10'0" x 9'8" |
| Bedroom | Second level | 9'6" x 9'0" |
| 4pc Bathroom | Second level | Measurements not available |
| Bedroom | Basement | 14'4" x 12'0" |
| 3pc Bathroom | Basement | Measurements not available |
| Utility room | Basement | Measurements not available |
| Foyer | Main level | Measurements not available |
| Living room/Dining room | Main level | 19'0" x 15'2" |
| Kitchen | Main level | 15'0" x 9'8" |
| Eating area | Main level | 9'8" x 5'5" |
YOU MAY ALSO BE INTERESTED IN…
Previous
Next












































