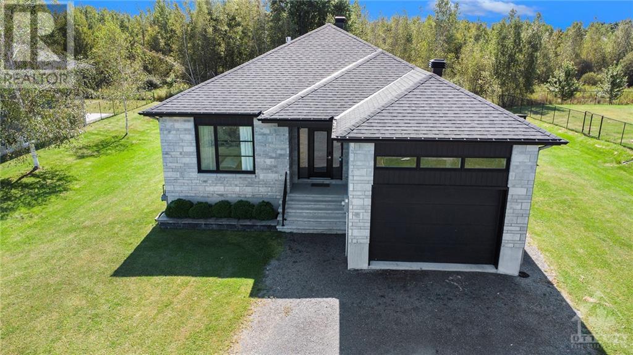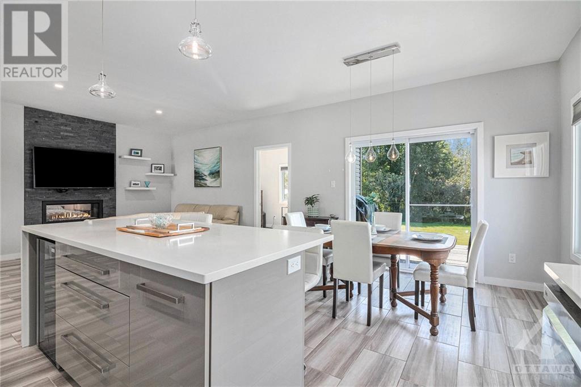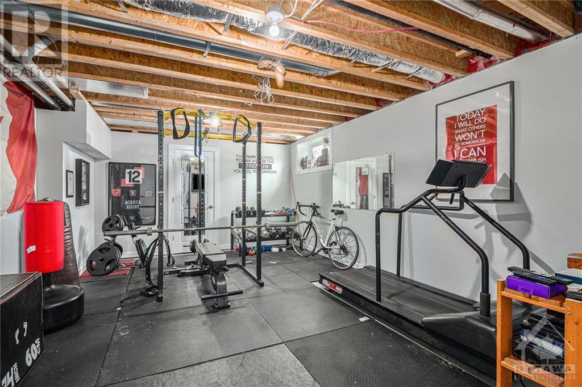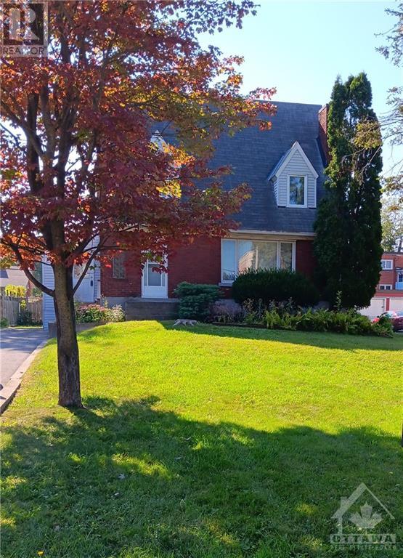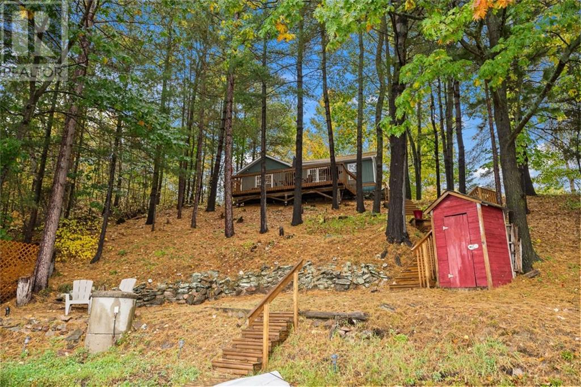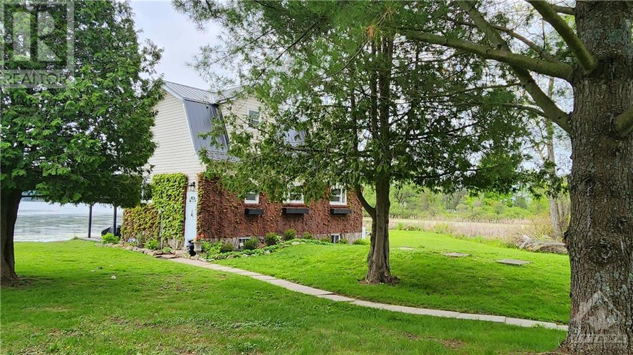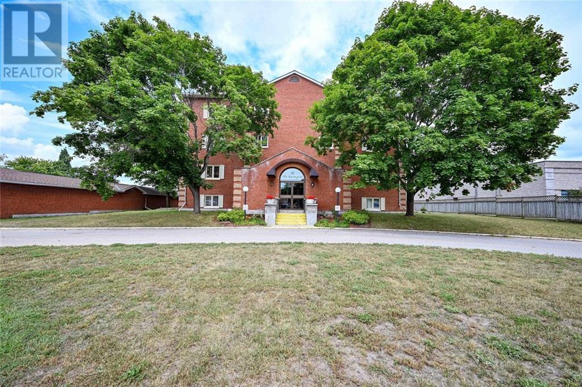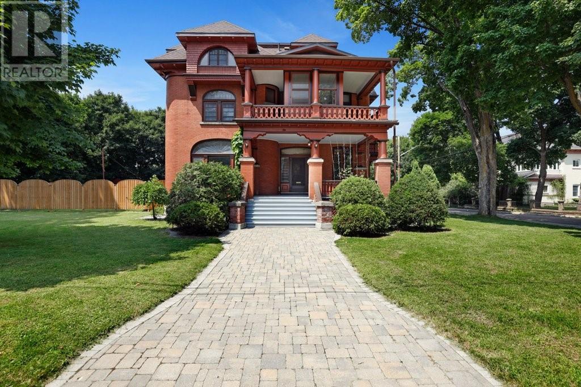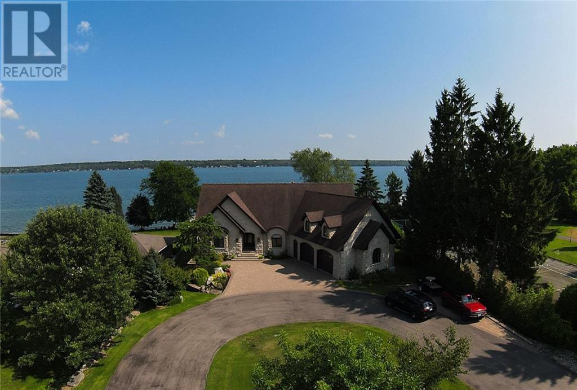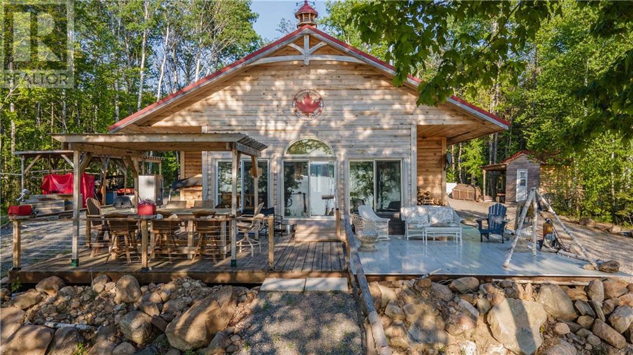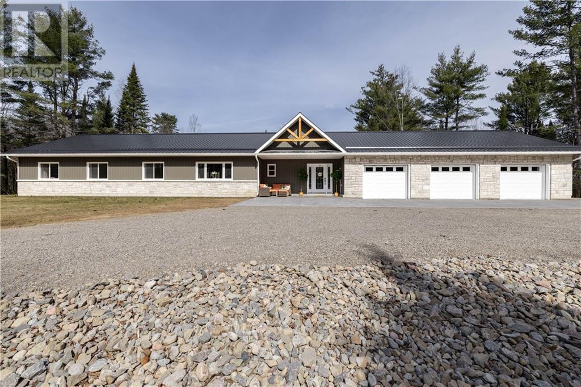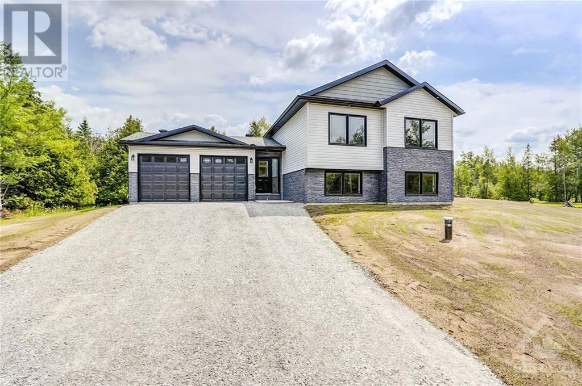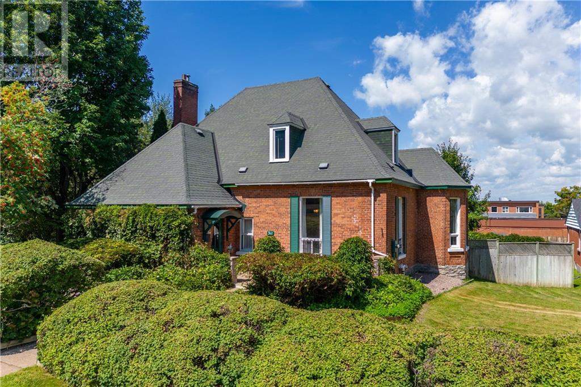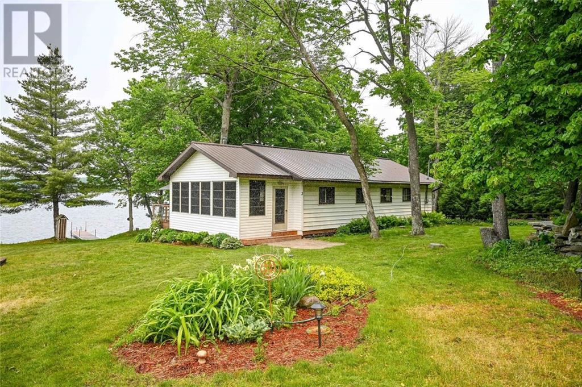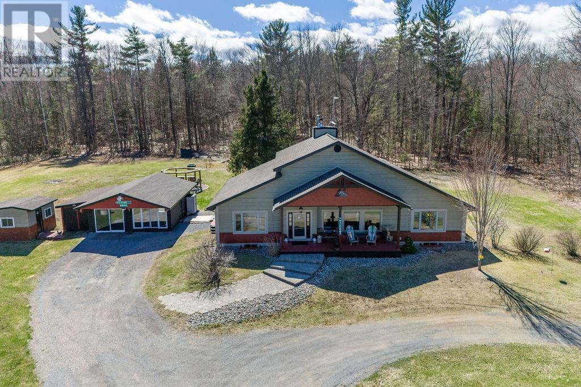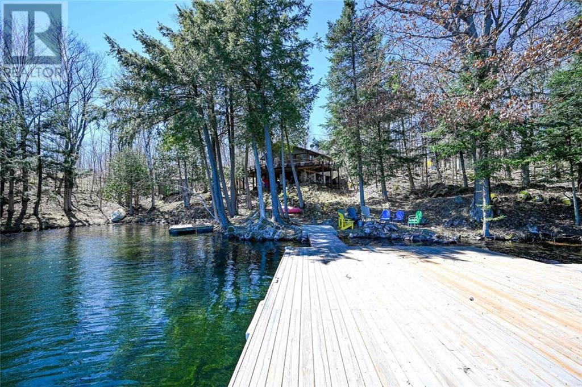524 VOIE FERREE STREET
Hammond, Ontario K0A2A0
$749,900
| Bathroom Total | 3 |
| Bedrooms Total | 4 |
| Half Bathrooms Total | 0 |
| Year Built | 2018 |
| Cooling Type | Central air conditioning |
| Flooring Type | Hardwood, Tile |
| Heating Type | Forced air |
| Heating Fuel | Natural gas |
| Stories Total | 1 |
| Utility room | Lower level | 12'7" x 16'7" |
| Recreation room | Lower level | 10'6" x 20'1" |
| Family room/Fireplace | Lower level | 13'10" x 20'7" |
| 4pc Bathroom | Lower level | 10'5" x 9'3" |
| Bedroom | Lower level | 14'1" x 16'7" |
| Foyer | Main level | 8'0" x 13'0" |
| Kitchen | Main level | 15'6" x 10'0" |
| Dining room | Main level | 15'6" x 7'9" |
| Living room | Main level | 9'8" x 16'7" |
| Bedroom | Main level | 11'1" x 9'9" |
| Primary Bedroom | Main level | 11'8" x 13'4" |
| Other | Main level | 4'1" x 9'9" |
| 5pc Ensuite bath | Main level | 8'2" x 9'8" |
| Full bathroom | Main level | 7'8" x 5'9" |
| Bedroom | Main level | 13'4" x 10'5" |
YOU MAY ALSO BE INTERESTED IN…
Previous
Next



