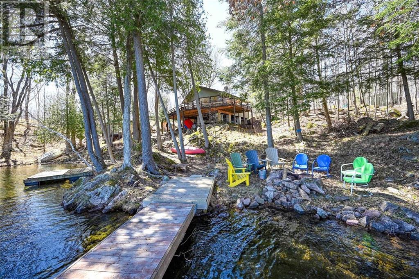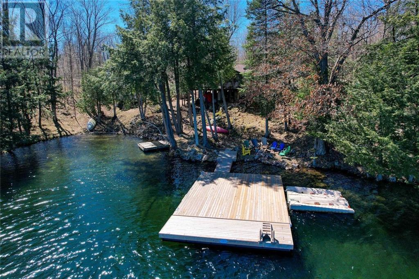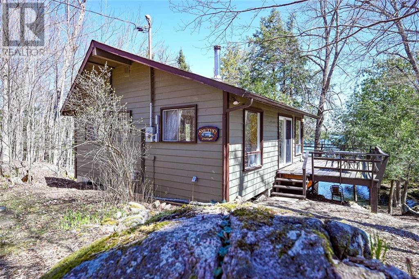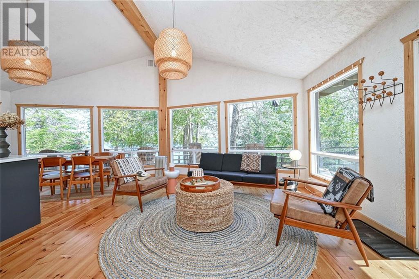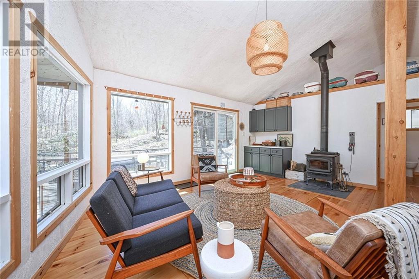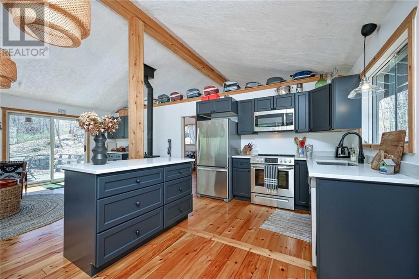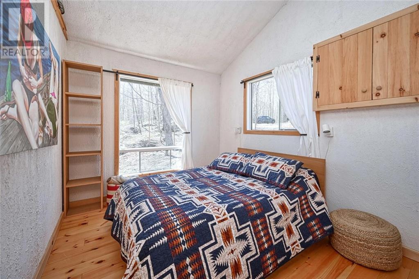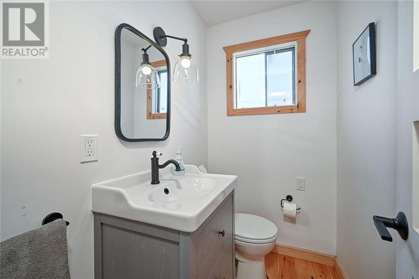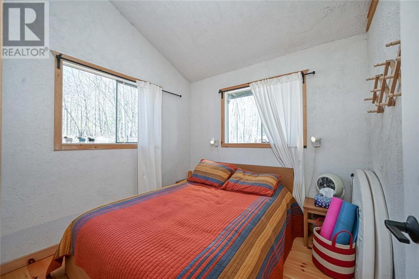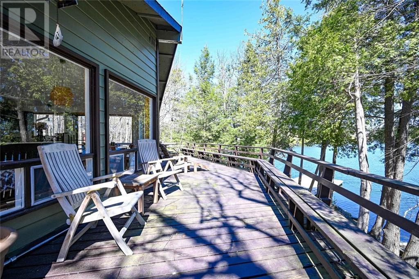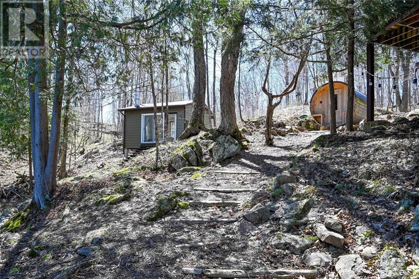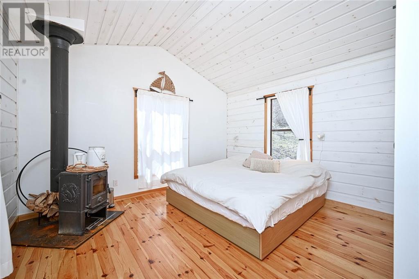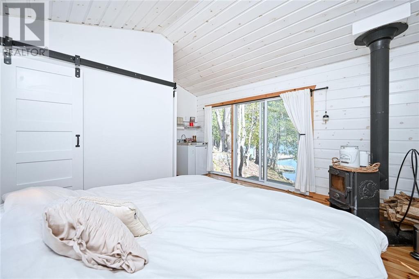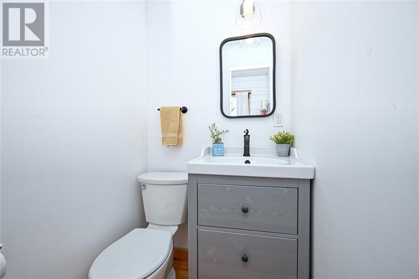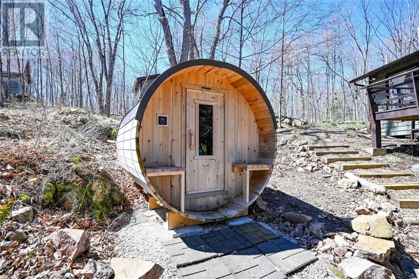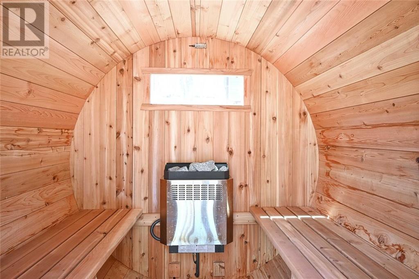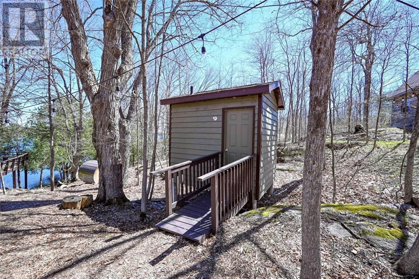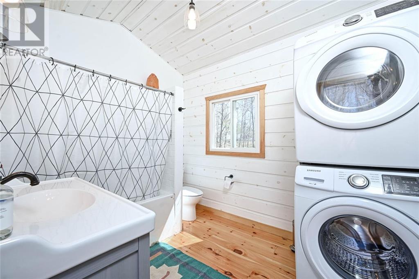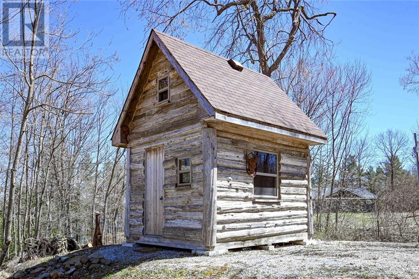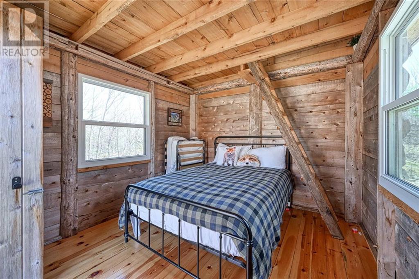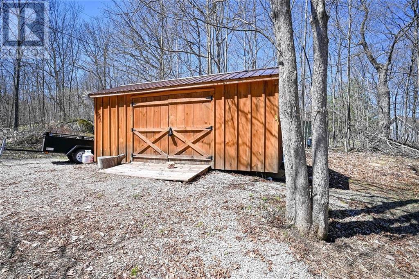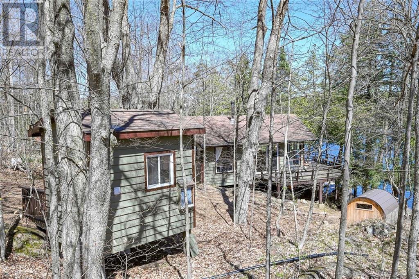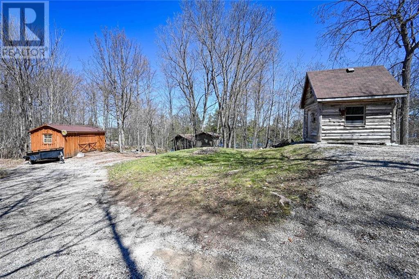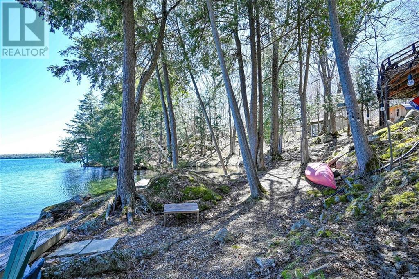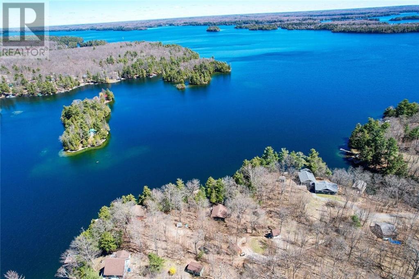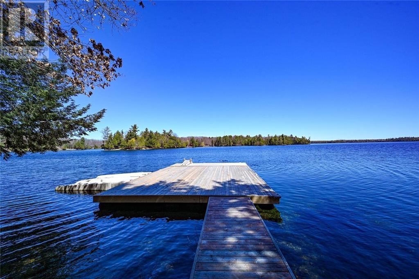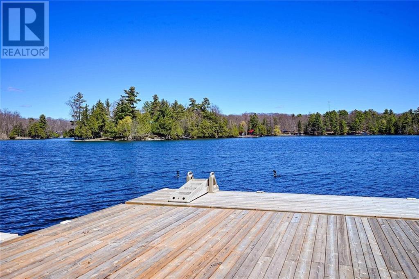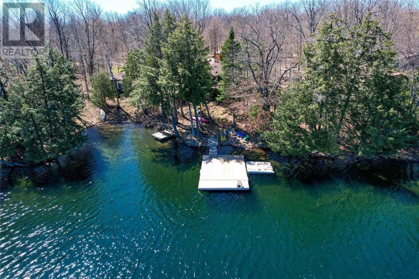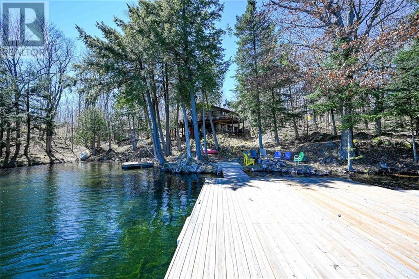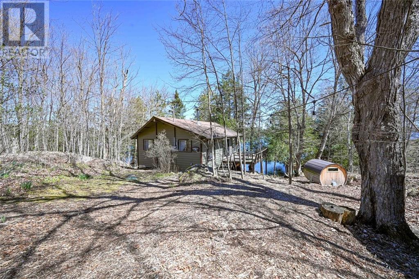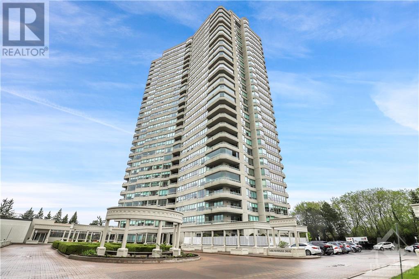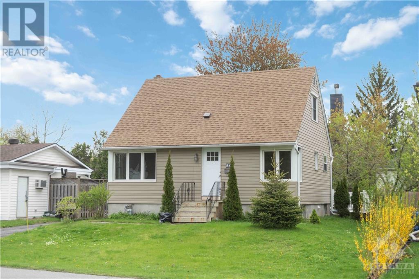407 NORTHOVER ROAD
Perth, Ontario K7H3C5
$949,900
| Bathroom Total | 3 |
| Bedrooms Total | 4 |
| Half Bathrooms Total | 2 |
| Cooling Type | None |
| Flooring Type | Hardwood, Wood |
| Heating Type | Other |
| Heating Fuel | Wood |
| Stories Total | 1 |
| Kitchen | Main level | 11'8" x 11'3" |
| Dining room | Main level | 9'0" x 11'3" |
| Living room | Main level | 19'7" x 11'5" |
| 2pc Bathroom | Main level | 5'8" x 3'10" |
| Bedroom | Main level | 8'10" x 10'3" |
| Bedroom | Main level | 8'8" x 8'0" |
| Bedroom | Other | 9'2" x 11'4" |
| Bedroom | Other | 7'5" x 11'4" |
| Bedroom | Secondary Dwelling Unit | 13'4" x 15'2" |
| 2pc Bathroom | Secondary Dwelling Unit | 4'0" x 4'3" |
| 4pc Bathroom | Secondary Dwelling Unit | 9'7" x 14'2" |
YOU MAY ALSO BE INTERESTED IN…
Previous
Next


