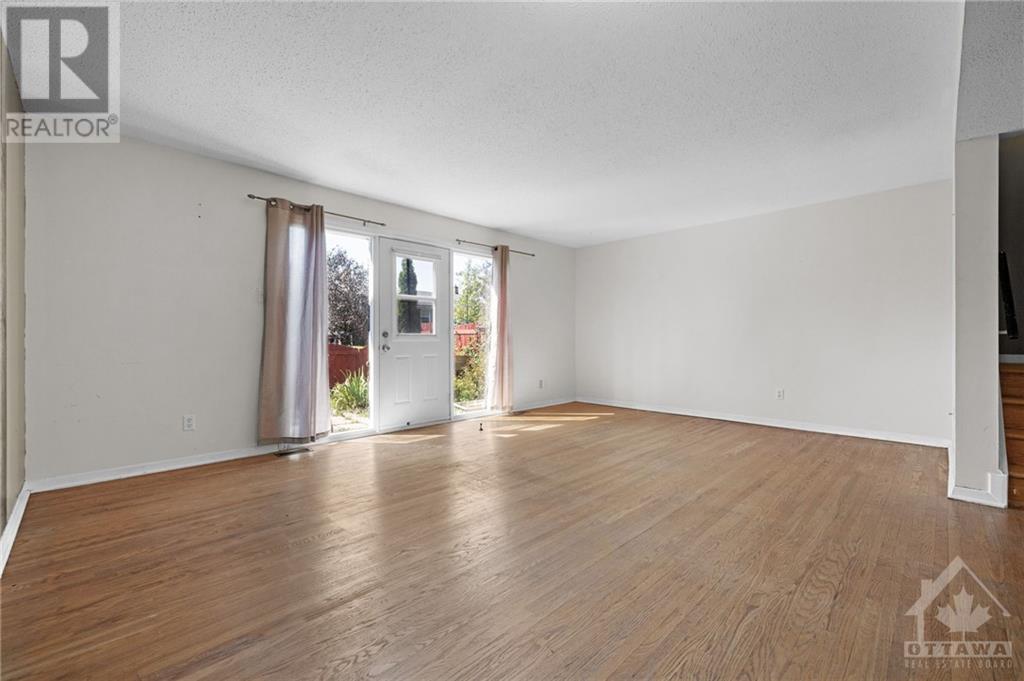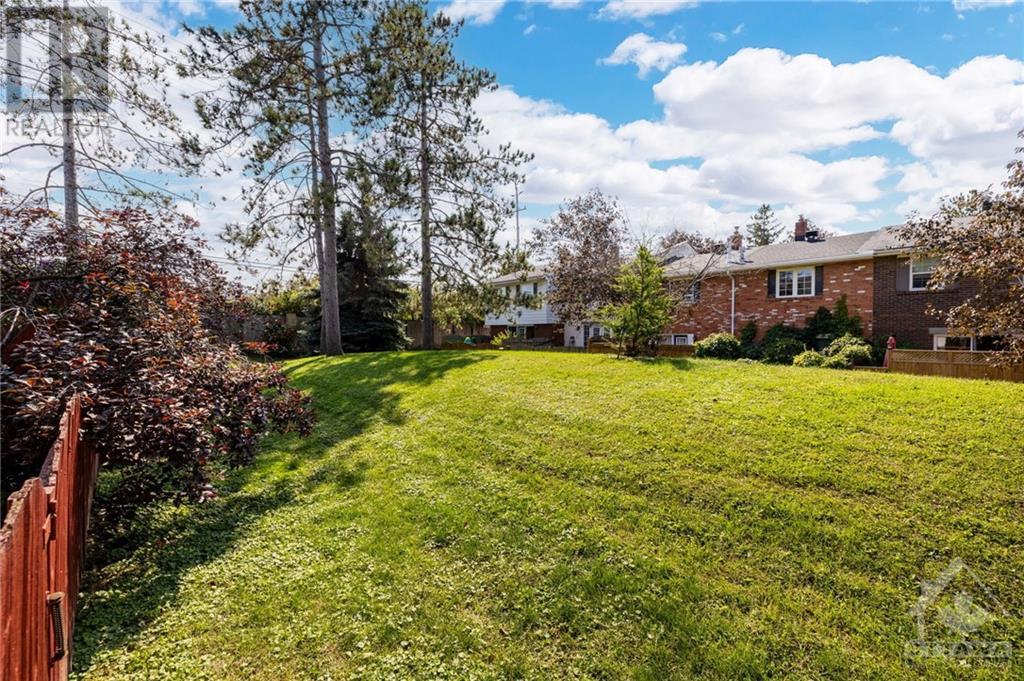1326 CORNELL STREET
Ottawa, Ontario K2H7M1
$420,500
| Bathroom Total | 2 |
| Bedrooms Total | 3 |
| Half Bathrooms Total | 1 |
| Year Built | 1972 |
| Cooling Type | Central air conditioning |
| Flooring Type | Hardwood, Tile |
| Heating Type | Forced air |
| Heating Fuel | Natural gas |
| Stories Total | 2 |
| Primary Bedroom | Second level | 10'7" x 13'9" |
| Bedroom | Second level | 9'2" x 9'8" |
| Bedroom | Second level | 9'1" x 9'4" |
| 3pc Bathroom | Second level | Measurements not available |
| Laundry room | Lower level | Measurements not available |
| Recreation room | Lower level | 18'2" x 22'0" |
| Foyer | Main level | Measurements not available |
| Living room | Main level | 12'0" x 19'0" |
| Dining room | Main level | 12'1" x 7'4" |
| Kitchen | Main level | 13'4" x 10'7" |
| 2pc Bathroom | Main level | Measurements not available |
YOU MAY ALSO BE INTERESTED IN…
Previous
Next




















































