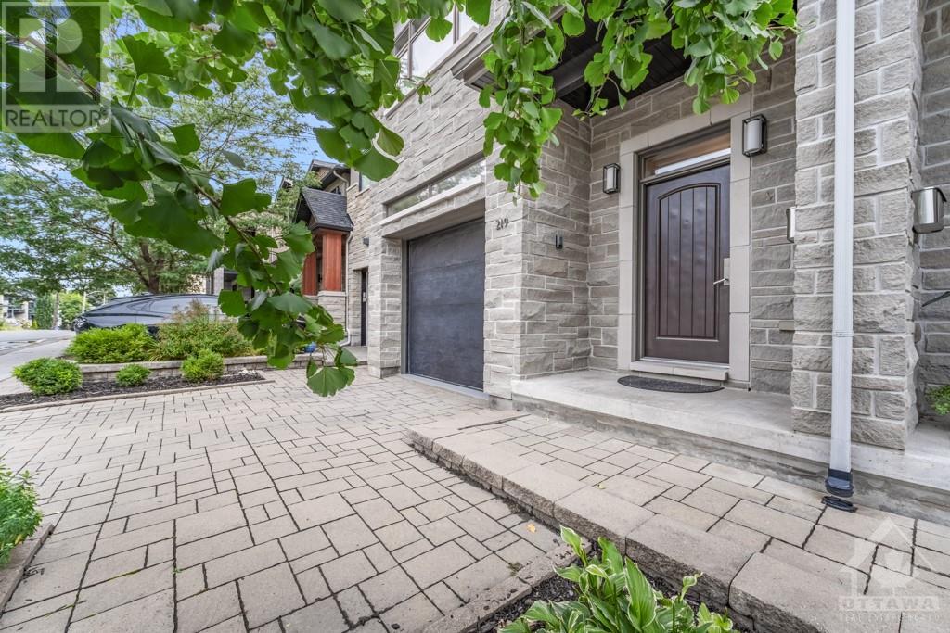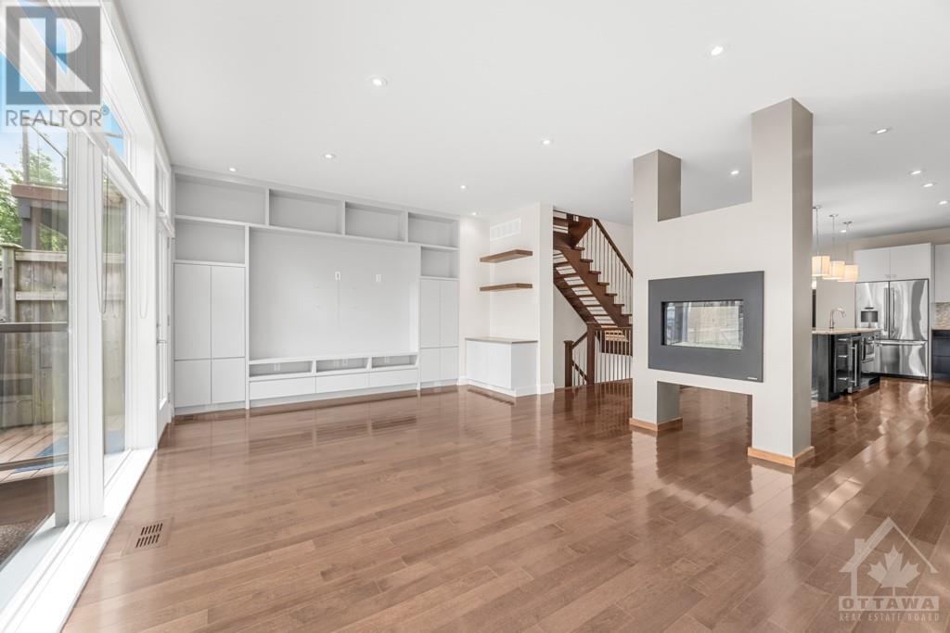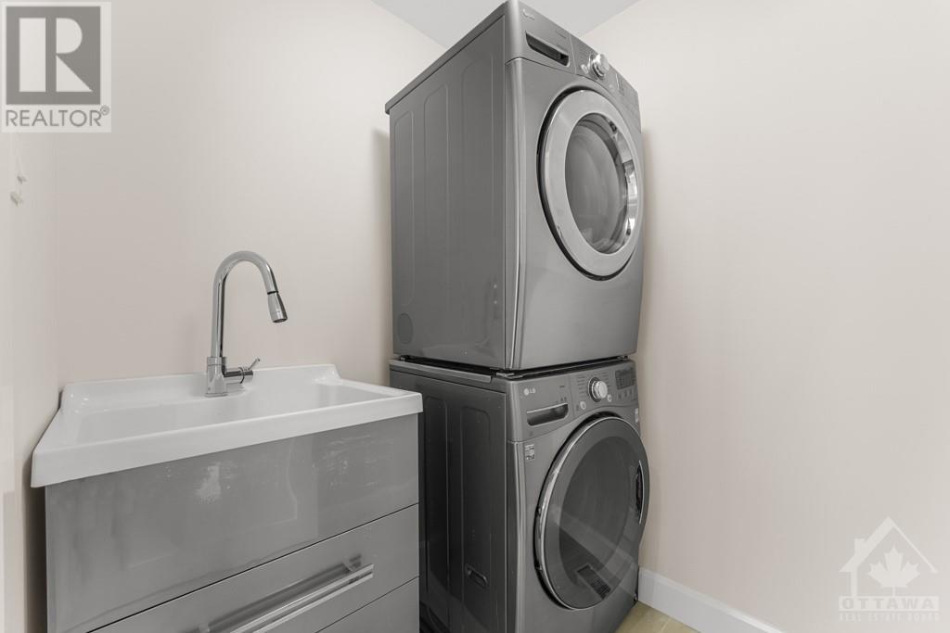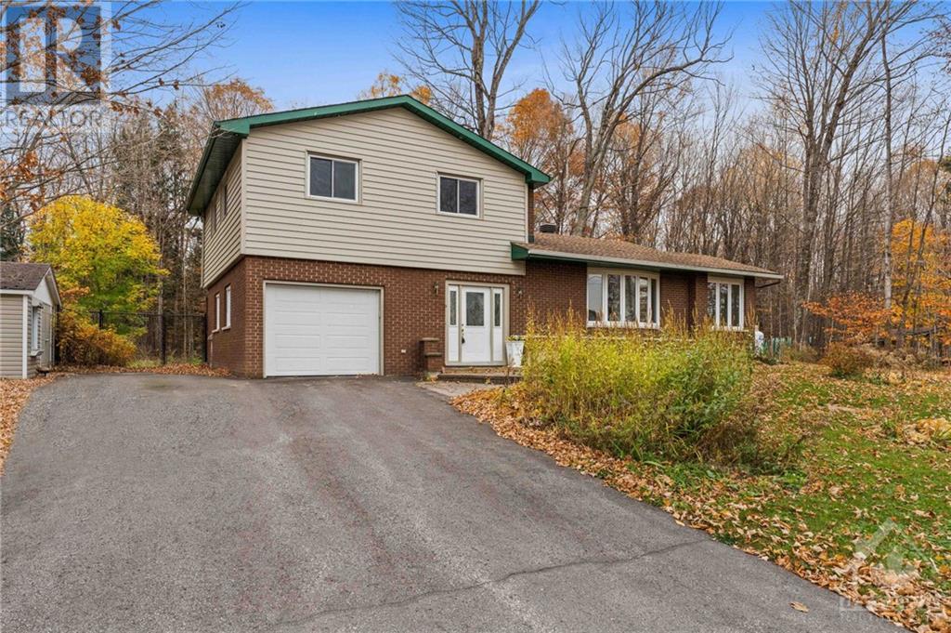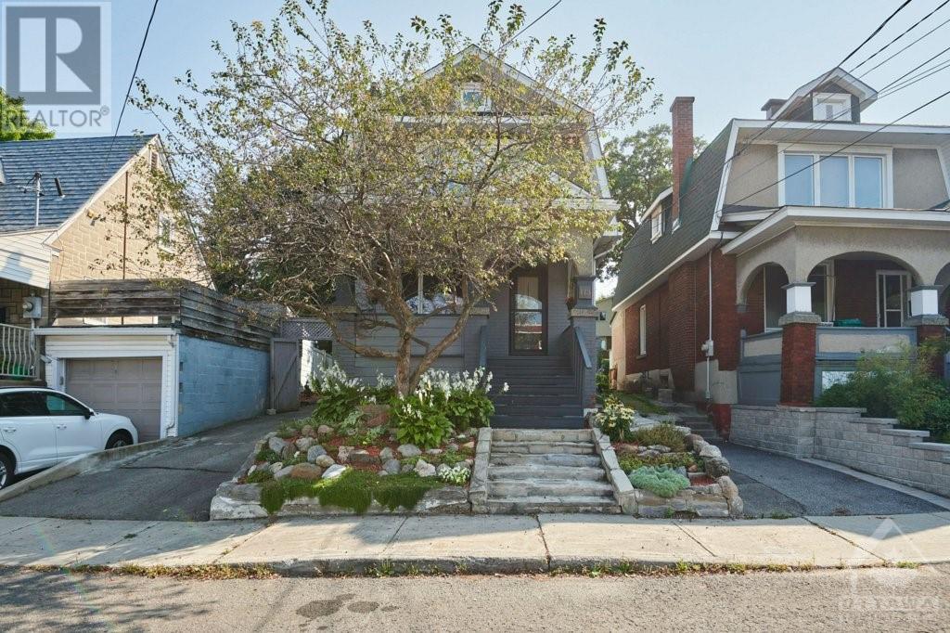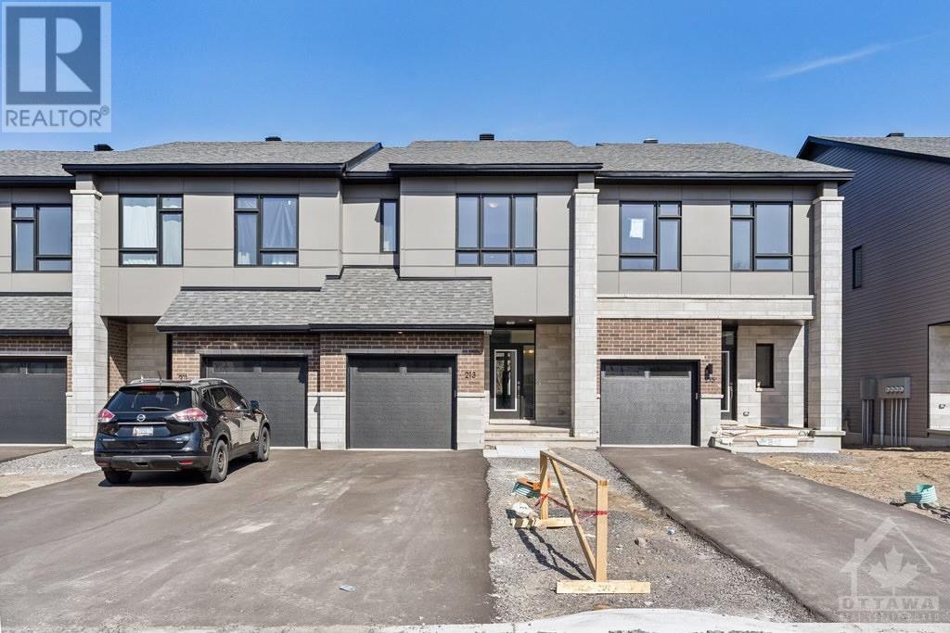219 CARLETON AVENUE
Ottawa, Ontario K1Y0J5
$1,575,000
| Bathroom Total | 4 |
| Bedrooms Total | 5 |
| Half Bathrooms Total | 1 |
| Year Built | 2012 |
| Cooling Type | Central air conditioning |
| Flooring Type | Wall-to-wall carpet, Hardwood, Tile |
| Heating Type | Forced air |
| Heating Fuel | Natural gas |
| Stories Total | 2 |
| Primary Bedroom | Second level | 14'0" x 12'3" |
| Bedroom | Second level | 10'9" x 9'1" |
| Bedroom | Second level | 9'1" x 9'7" |
| Bedroom | Second level | 14'6" x 9'1" |
| Den | Second level | 10'5" x 7'1" |
| Laundry room | Second level | 5'9" x 5'4" |
| 5pc Ensuite bath | Second level | 9'11" x 9'4" |
| Full bathroom | Second level | 7'11" x 5'5" |
| Family room | Lower level | 18'1" x 13'11" |
| Bedroom | Lower level | 17'7" x 9'8" |
| 4pc Bathroom | Lower level | 9'9" x 4'10" |
| Dining room | Main level | 11'0" x 8'0" |
| Kitchen | Main level | 15'0" x 13'11" |
| Living room | Main level | 19'4" x 13'11" |
| Partial bathroom | Main level | 7'1" x 4'9" |
| Foyer | Main level | 14'1" x 5'8" |
YOU MAY ALSO BE INTERESTED IN…
Previous
Next



