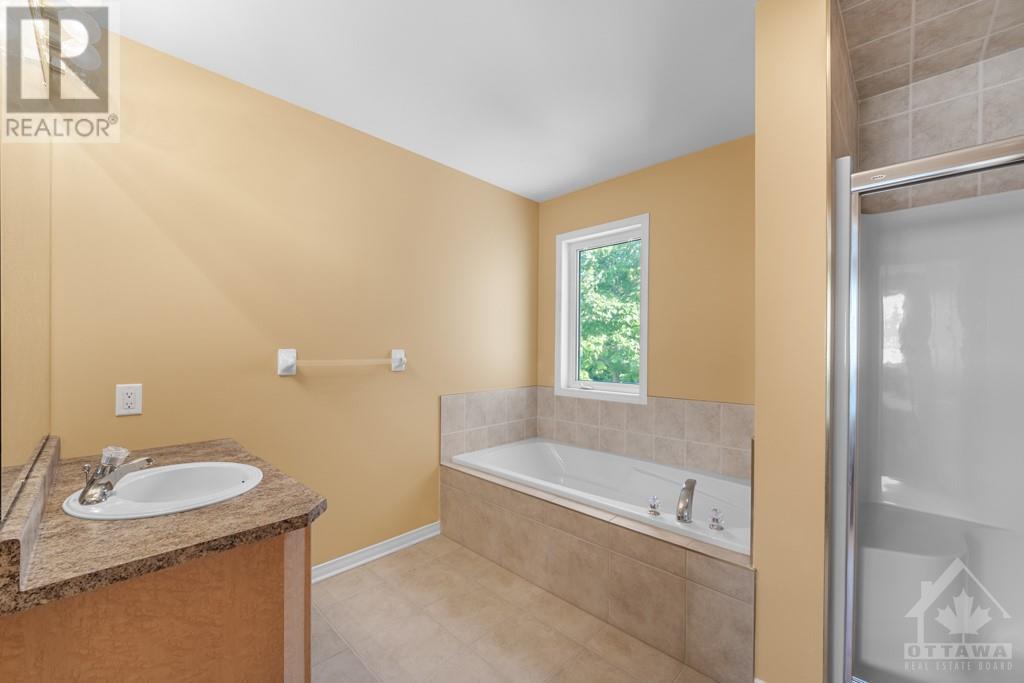5 TIERNEY DRIVE
Nepean, Ontario K2J4W2
$1,149,000
| Bathroom Total | 3 |
| Bedrooms Total | 5 |
| Half Bathrooms Total | 1 |
| Year Built | 2005 |
| Cooling Type | Central air conditioning |
| Flooring Type | Hardwood, Tile, Ceramic |
| Heating Type | Forced air |
| Heating Fuel | Natural gas |
| Stories Total | 2 |
| Primary Bedroom | Second level | 19'1" x 12'0" |
| 4pc Ensuite bath | Second level | 10'5" x 8'10" |
| Bedroom | Second level | 12'9" x 10'2" |
| Bedroom | Second level | 13'7" x 10'1" |
| Bedroom | Second level | 13'7" x 10'10" |
| Bedroom | Second level | 16'0" x 10'10" |
| Living room/Dining room | Main level | 19'8" x 10'10" |
| Kitchen | Main level | 17'6" x 17'2" |
| Family room | Main level | 17'0" x 13'1" |
| Den | Main level | 11'6" x 10'6" |
| Laundry room | Main level | 6'2" x 5'7" |
| Partial bathroom | Main level | 5'0" x 4'5" |
YOU MAY ALSO BE INTERESTED IN…
Previous
Next

















































