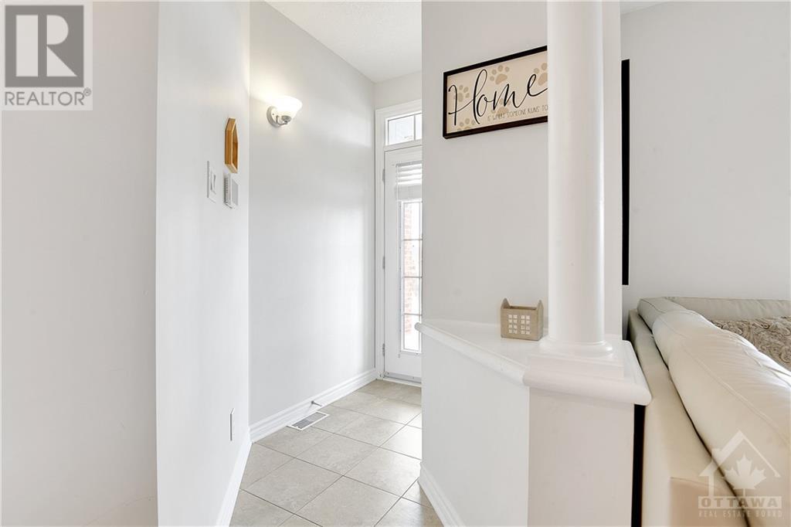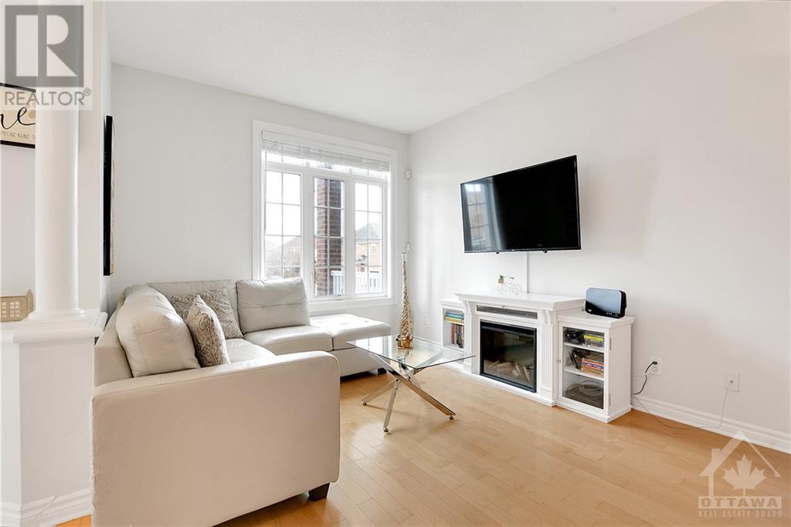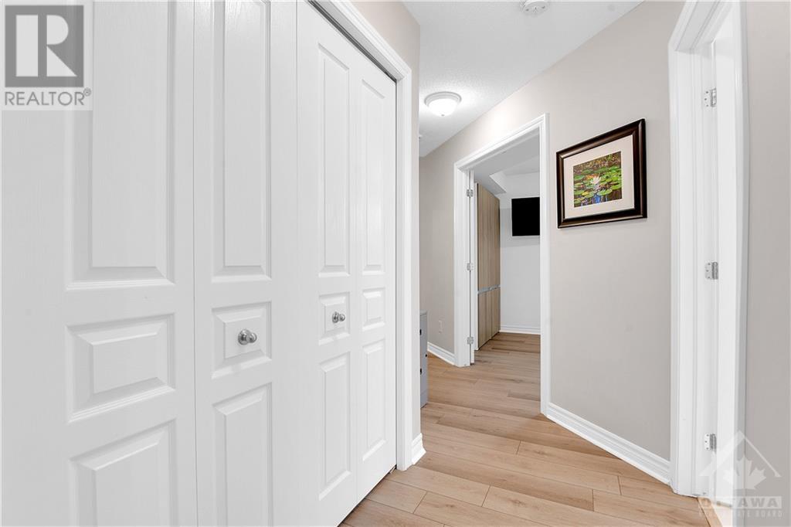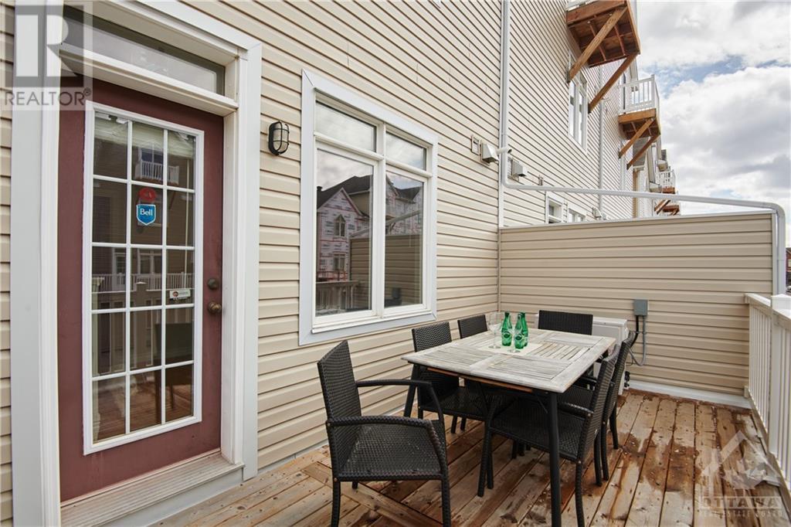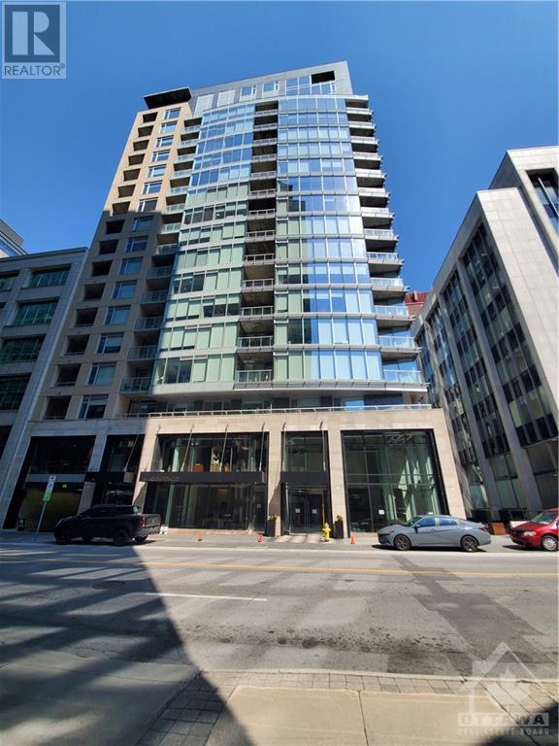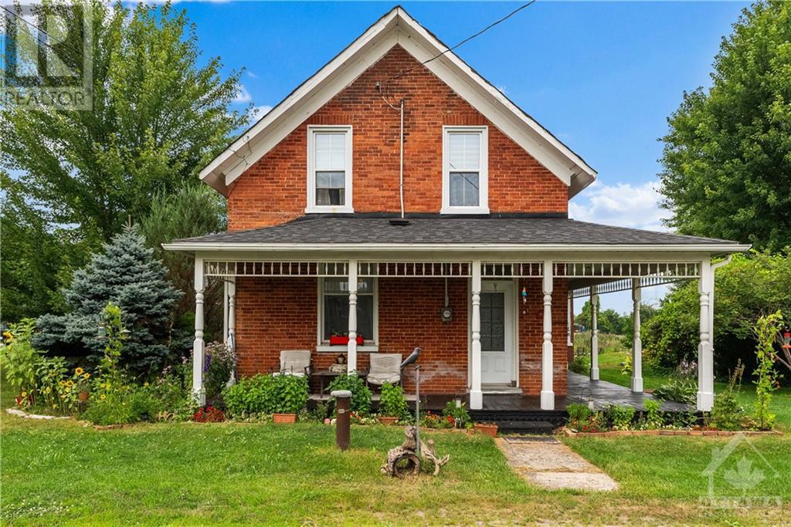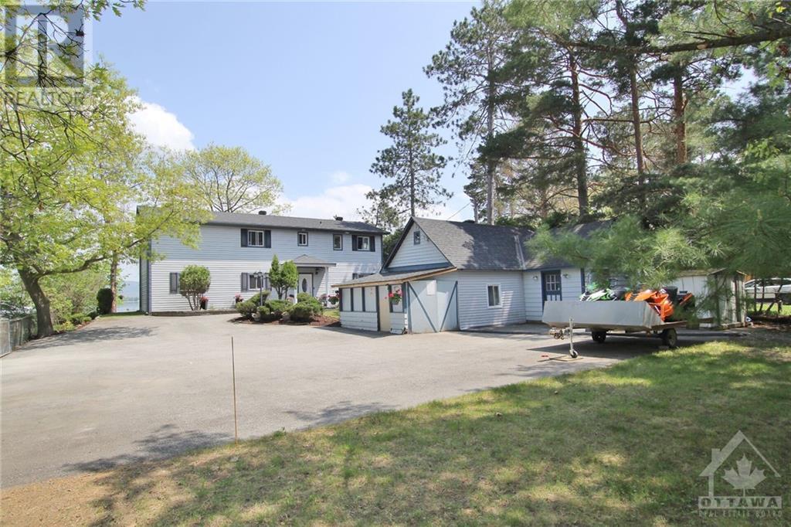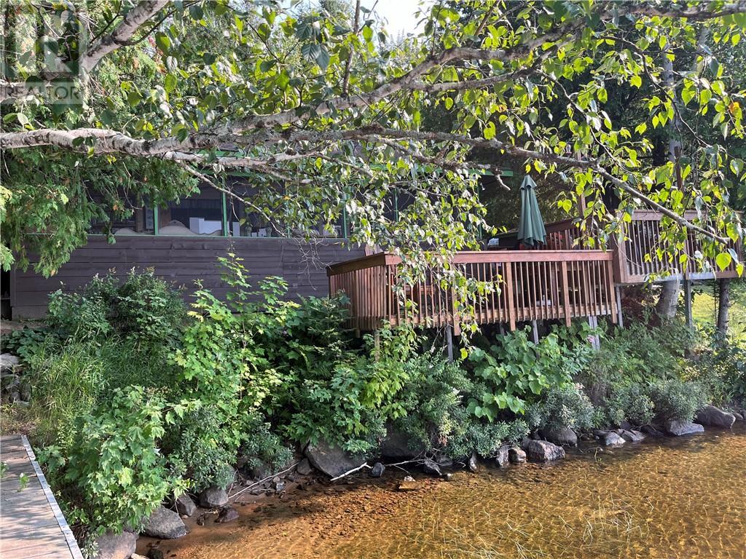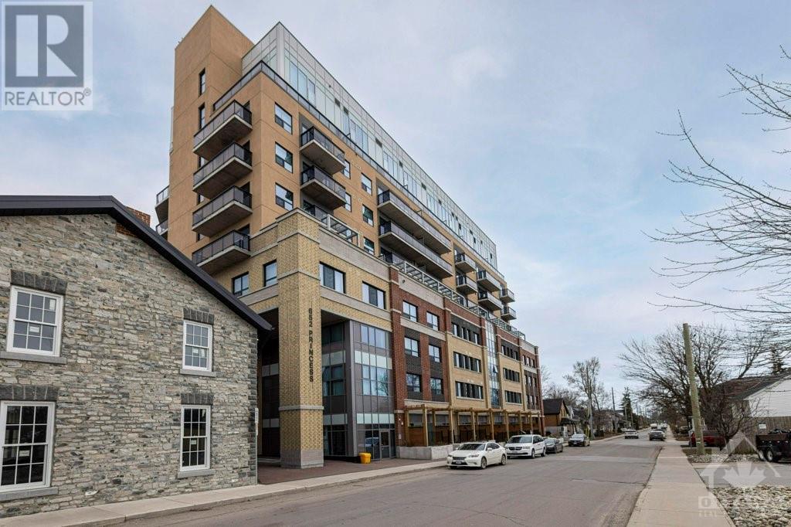330 ROYAL FERN WAY
Ottawa, Ontario K1V2K5
$464,000
| Bathroom Total | 2 |
| Bedrooms Total | 2 |
| Half Bathrooms Total | 0 |
| Year Built | 2009 |
| Cooling Type | Central air conditioning |
| Flooring Type | Hardwood, Laminate, Ceramic |
| Heating Type | Forced air |
| Heating Fuel | Natural gas |
| Stories Total | 2 |
| Bedroom | Lower level | 13'2" x 11'9" |
| 3pc Bathroom | Lower level | 6'9" x 6'2" |
| Storage | Lower level | 6'10" x 4'9" |
| Laundry room | Lower level | 9'9" x 9'3" |
| Living room/Dining room | Main level | 21'4" x 13'2" |
| Kitchen | Main level | 10'7" x 8'8" |
| Primary Bedroom | Main level | 14'7" x 10'5" |
| 3pc Bathroom | Main level | 12'2" x 7'1" |
| Other | Main level | Measurements not available |
| Other | Main level | 22'0" x 8'0" |
YOU MAY ALSO BE INTERESTED IN…
Previous
Next






