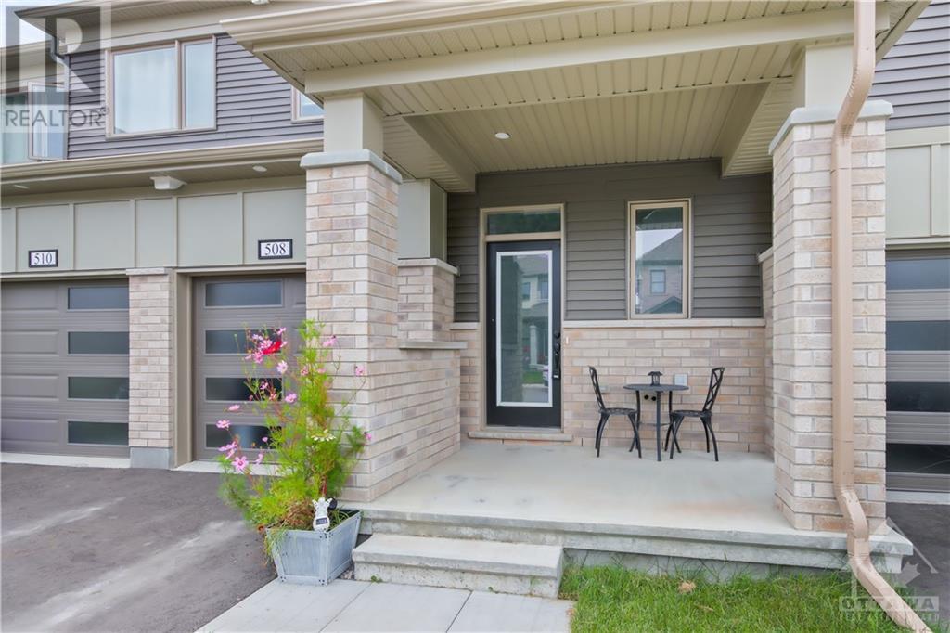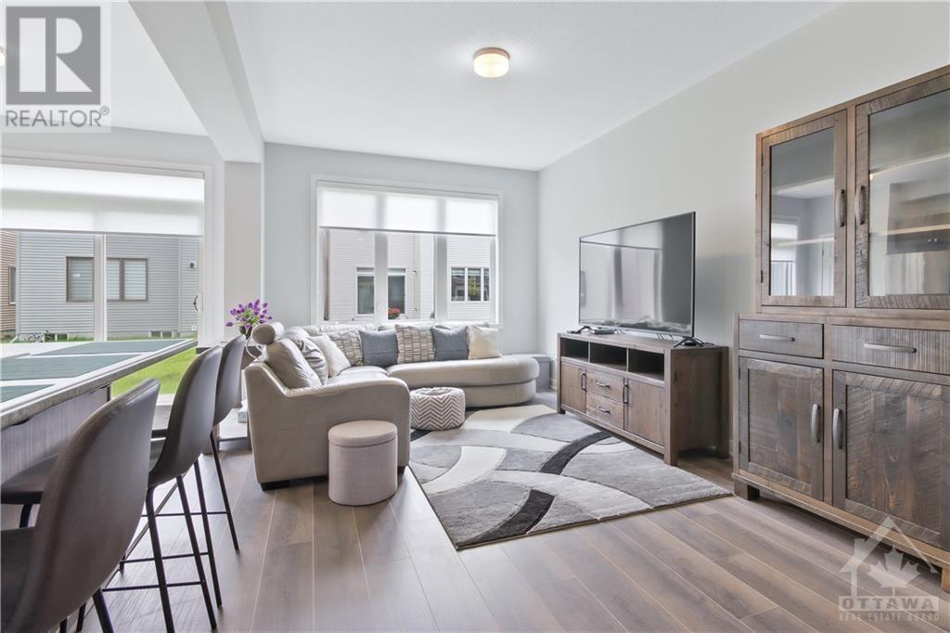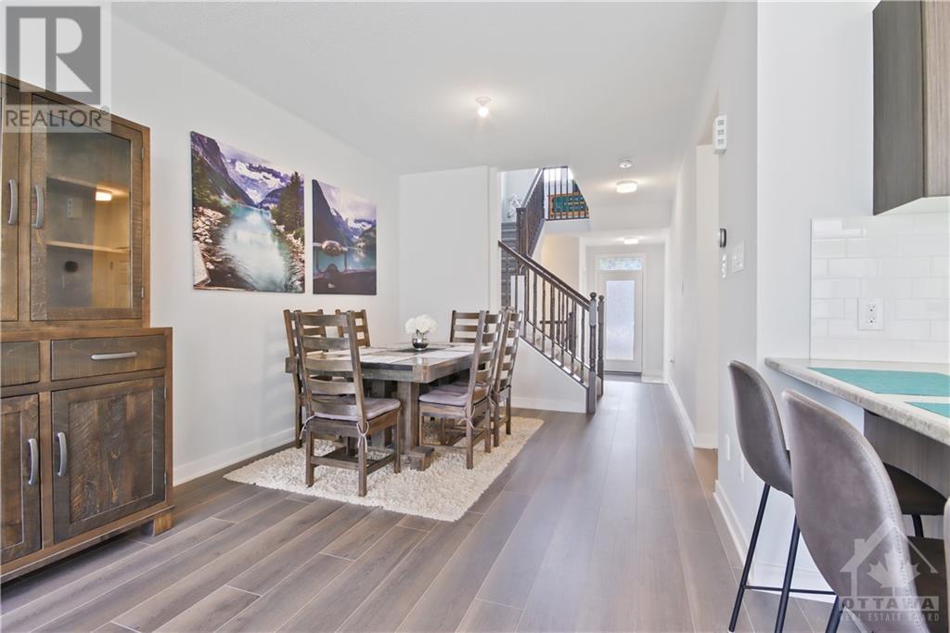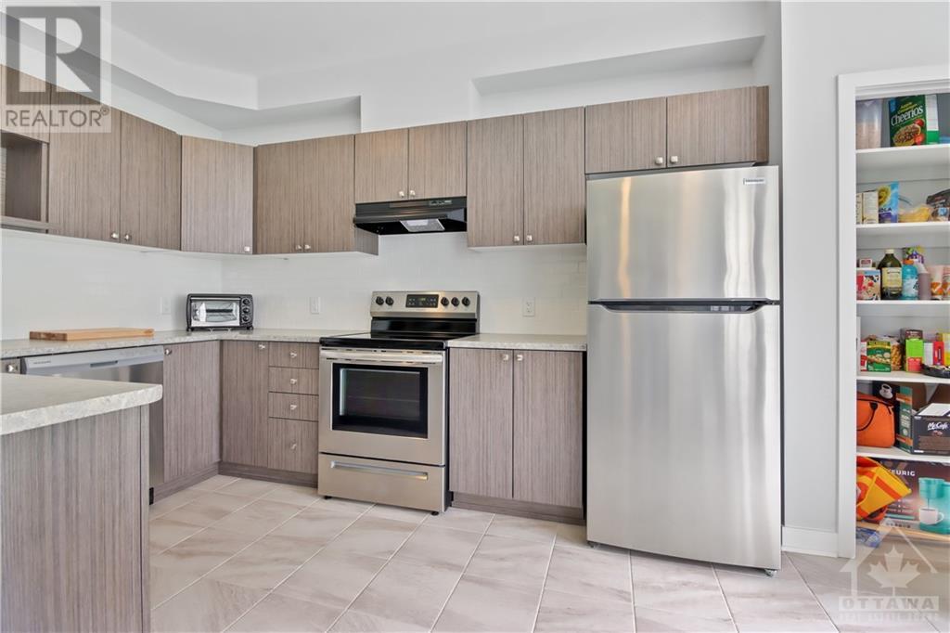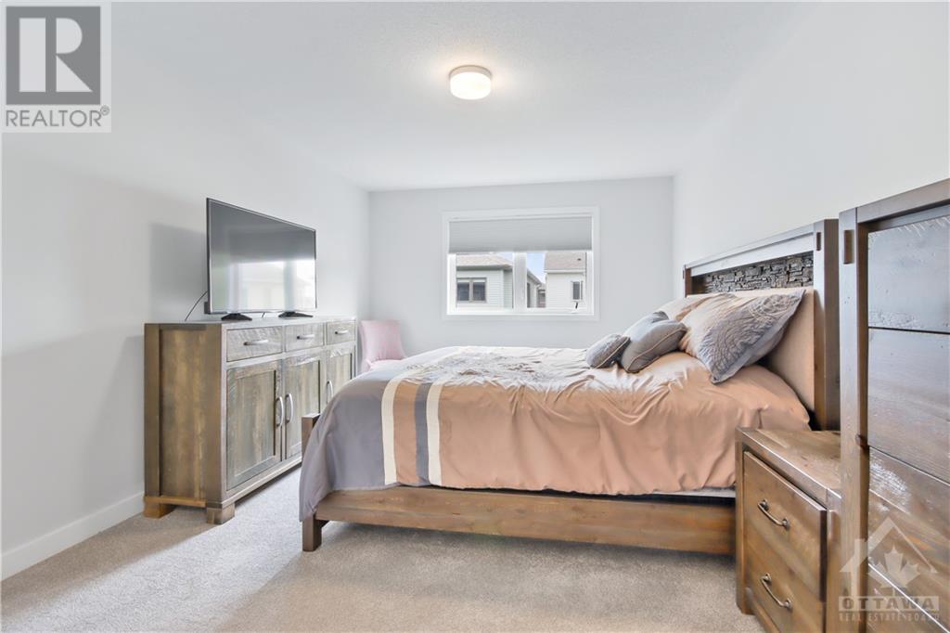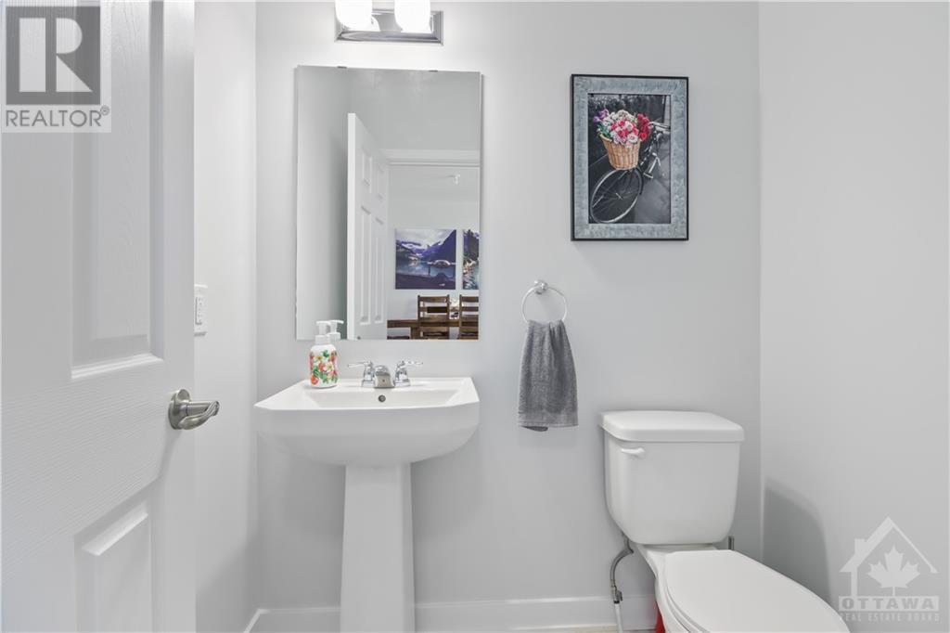508 FILLY TERRACE
Richmond, Ontario K0A2Z0
$2,500
| Bathroom Total | 3 |
| Bedrooms Total | 3 |
| Half Bathrooms Total | 1 |
| Year Built | 2023 |
| Cooling Type | Central air conditioning |
| Flooring Type | Wall-to-wall carpet, Laminate |
| Heating Type | Forced air |
| Heating Fuel | Natural gas |
| Stories Total | 2 |
| Primary Bedroom | Second level | 16'1" x 11'0" |
| 4pc Ensuite bath | Second level | 8'0" x 5'0" |
| Bedroom | Second level | 10'0" x 9'2" |
| Bedroom | Second level | 10'3" x 10'0" |
| Full bathroom | Second level | 7'5" x 5'0" |
| Loft | Second level | 10'0" x 6'5" |
| Laundry room | Second level | 3'0" x 3'0" |
| Living room | Main level | 16'0" x 10'6" |
| Dining room | Main level | 10'6" x 10'0" |
| Kitchen | Main level | 16'7" x 9'0" |
| Partial bathroom | Main level | 5'0" x 4'0" |
YOU MAY ALSO BE INTERESTED IN…
Previous
Next



