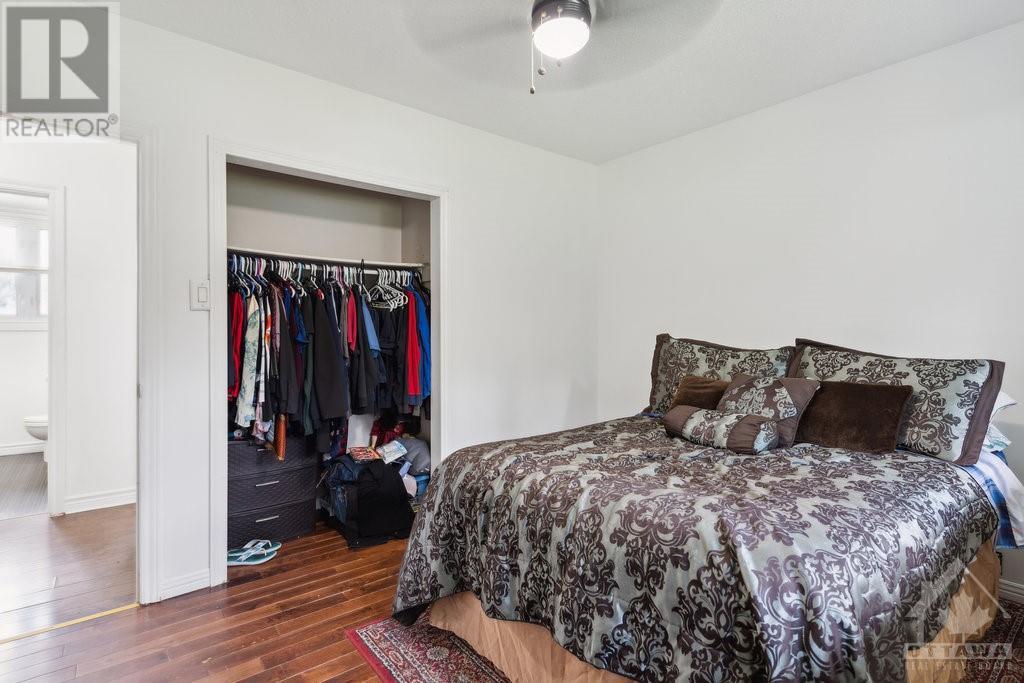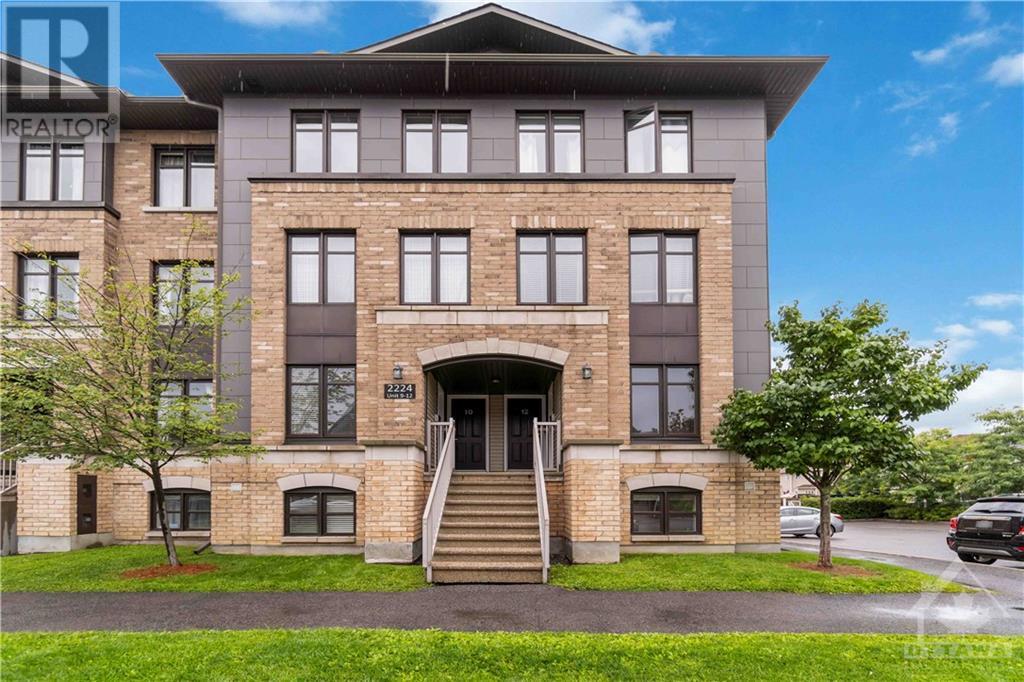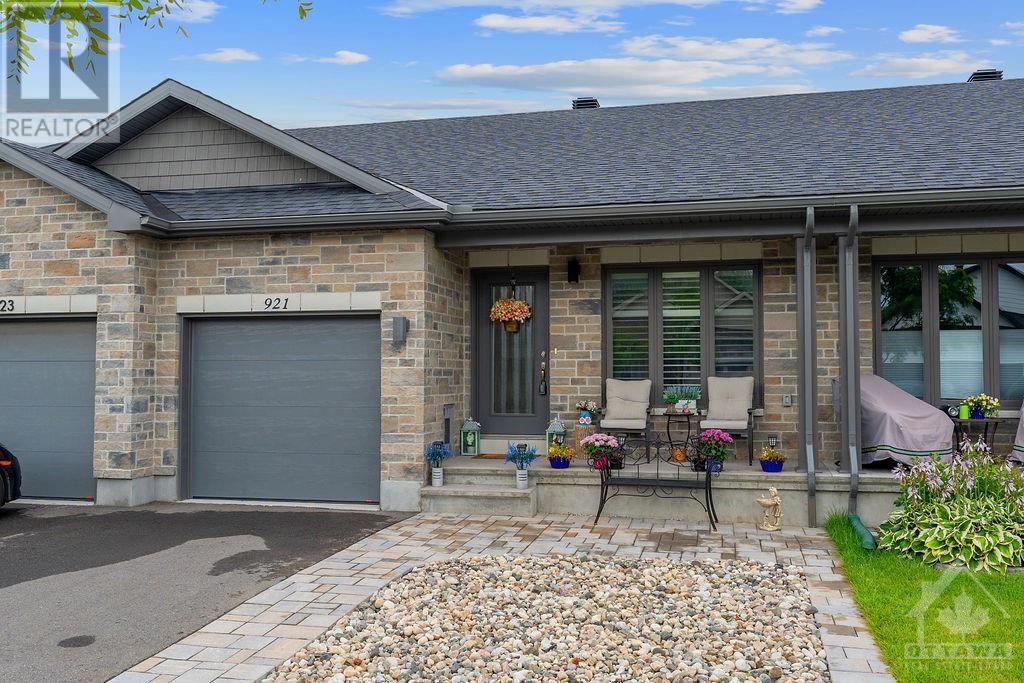5643 FICKO CRESCENT
Ottawa, Ontario K1X1H3
$699,000
| Bathroom Total | 1 |
| Bedrooms Total | 3 |
| Half Bathrooms Total | 0 |
| Year Built | 1965 |
| Cooling Type | Central air conditioning |
| Flooring Type | Hardwood, Laminate, Tile |
| Heating Type | Forced air |
| Heating Fuel | Propane |
| Stories Total | 1 |
| Recreation room | Basement | 23'2" x 21'11" |
| Den | Basement | 7'7" x 8'3" |
| Laundry room | Basement | 16'3" x 10'6" |
| Utility room | Basement | 16'9" x 11'0" |
| Kitchen | Main level | 11'9" x 7'6" |
| Dining room | Main level | 7'4" x 11'4" |
| Bedroom | Main level | 8'11" x 9'8" |
| Bedroom | Main level | 8'3" x 10'0" |
| 4pc Bathroom | Main level | 7'0" x 6'9" |
| Primary Bedroom | Main level | 12'3" x 10'0" |
YOU MAY ALSO BE INTERESTED IN…
Previous
Next
























































