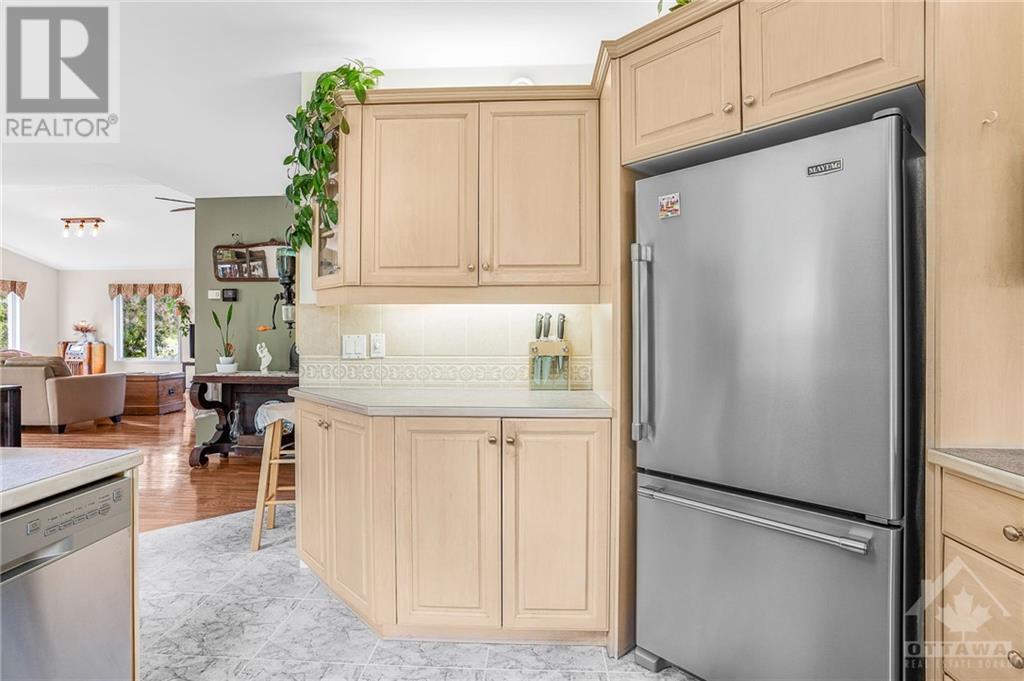17568 ISLAND ROAD
Martintown, Ontario K0C1S0
$774,900
| Bathroom Total | 2 |
| Bedrooms Total | 4 |
| Half Bathrooms Total | 0 |
| Year Built | 1996 |
| Cooling Type | Central air conditioning |
| Flooring Type | Hardwood, Marble, Ceramic |
| Heating Type | Forced air |
| Heating Fuel | Propane |
| Stories Total | 1 |
| Family room | Basement | 28'3" x 28'4" |
| Bedroom | Basement | 17'2" x 19'11" |
| Bedroom | Basement | 16'8" x 9'5" |
| 4pc Ensuite bath | Basement | 10'7" x 5'3" |
| Kitchen | Main level | 10'8" x 11'3" |
| Dining room | Main level | 26'7" x 12'3" |
| Living room/Fireplace | Main level | 21'5" x 16'1" |
| Bedroom | Main level | 10'9" x 19'5" |
| Other | Main level | 7'0" x 6'1" |
| Bedroom | Main level | 9'7" x 15'9" |
| 4pc Bathroom | Main level | 8'1" x 15'10" |
YOU MAY ALSO BE INTERESTED IN…
Previous
Next
























































