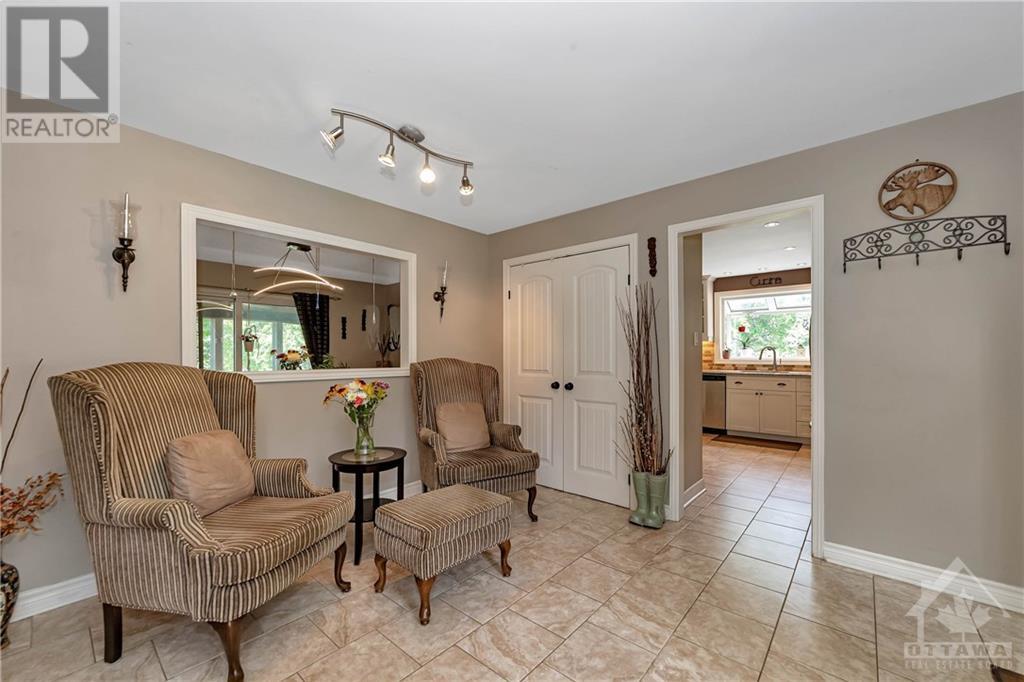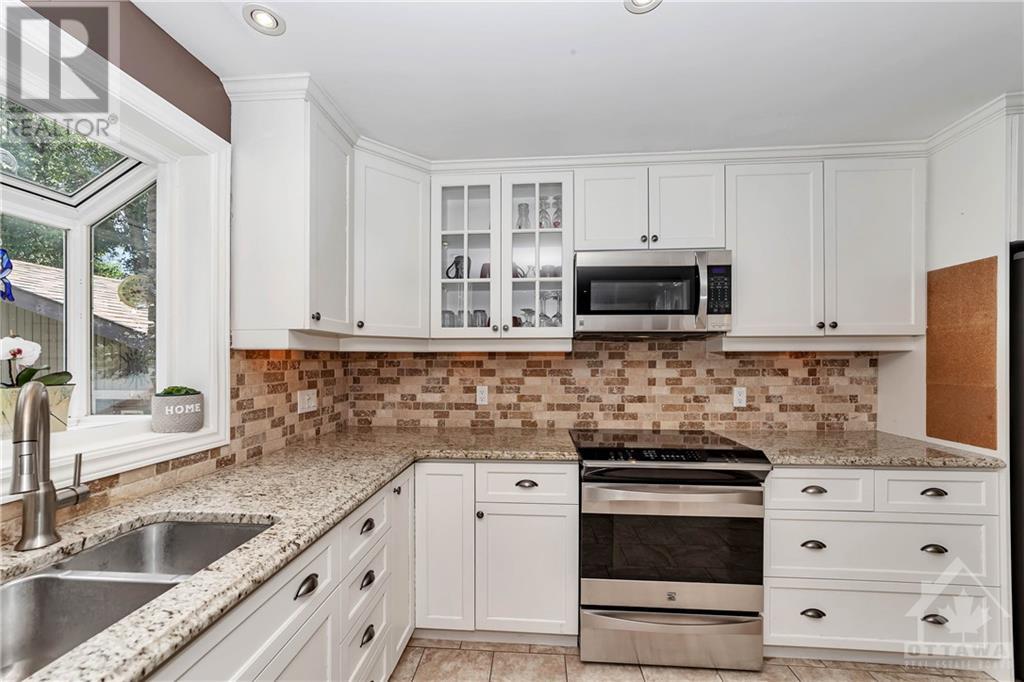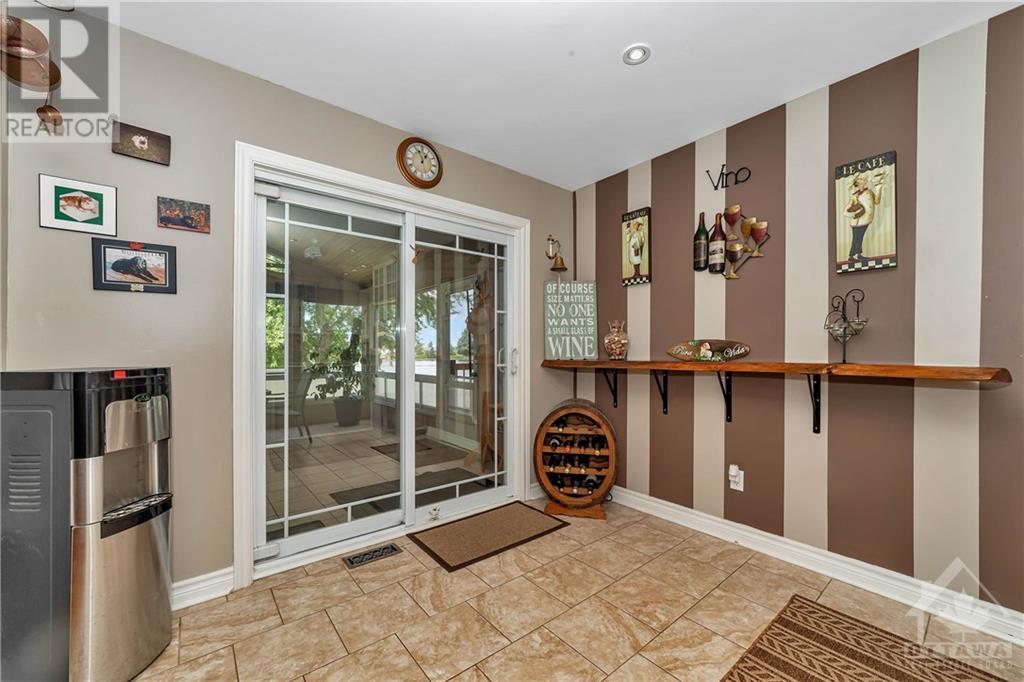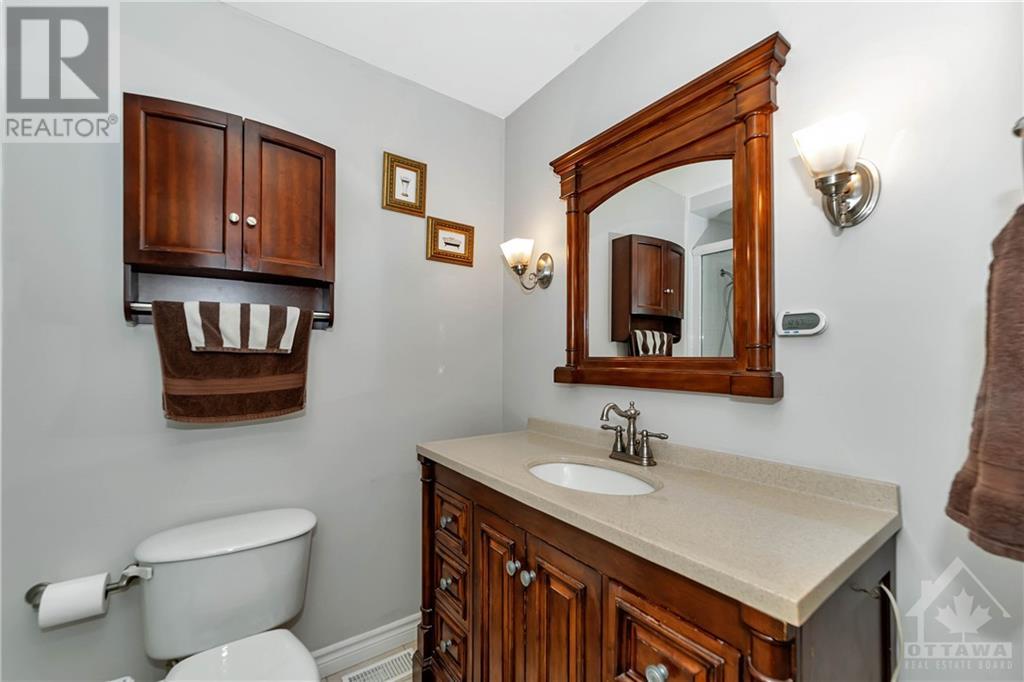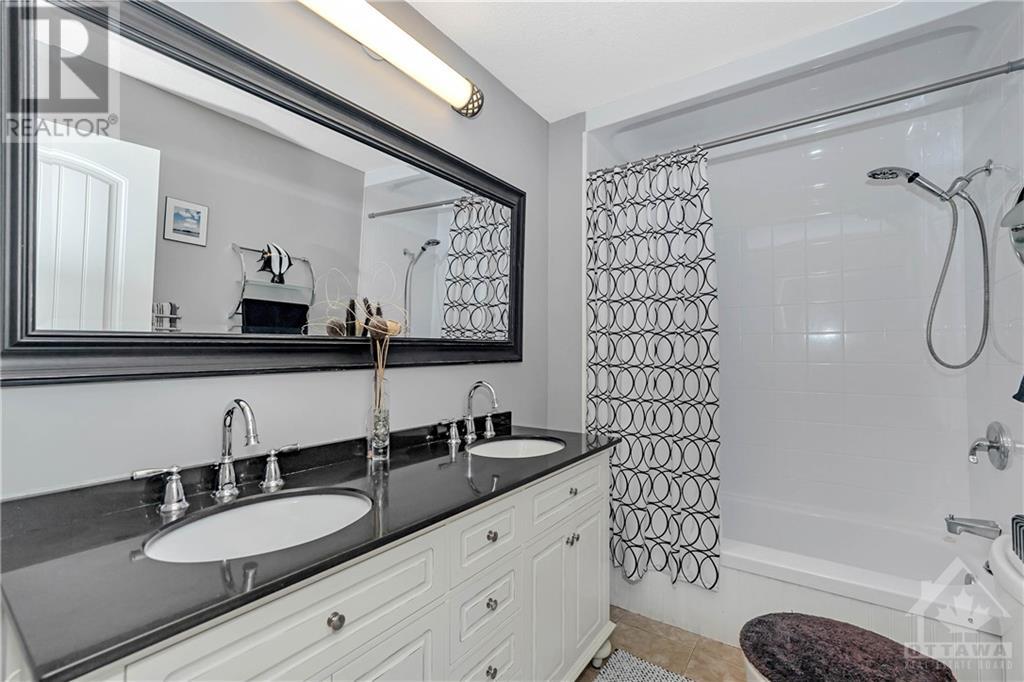6 RIDEAU LANE
Kemptville, Ontario K0G1J0
$1,175,000
| Bathroom Total | 2 |
| Bedrooms Total | 3 |
| Half Bathrooms Total | 0 |
| Year Built | 1978 |
| Cooling Type | Central air conditioning |
| Flooring Type | Wall-to-wall carpet, Hardwood, Tile |
| Heating Type | Forced air |
| Heating Fuel | Propane |
| Stories Total | 1 |
| Recreation room | Lower level | 41'6" x 34'10" |
| Laundry room | Lower level | 8'9" x 11'1" |
| Workshop | Lower level | 14'5" x 18'11" |
| Storage | Lower level | 17'9" x 15'8" |
| Foyer | Main level | 20'2" x 11'1" |
| Family room/Fireplace | Main level | 21'1" x 17'1" |
| Kitchen | Main level | 13'8" x 11'1" |
| Eating area | Main level | 10'5" x 8'3" |
| Living room | Main level | 18'3" x 17'7" |
| Dining room | Main level | 14'6" x 11'6" |
| Primary Bedroom | Main level | 12'9" x 17'8" |
| 3pc Ensuite bath | Main level | 5'9" x 8'6" |
| Other | Main level | 8'1" x 5'1" |
| Bedroom | Main level | 11'7" x 11'6" |
| Bedroom | Main level | 11'2" x 11'6" |
| Full bathroom | Main level | 5'9" x 8'9" |
| Sunroom | Main level | 23'1" x 15'10" |
YOU MAY ALSO BE INTERESTED IN…
Previous
Next



