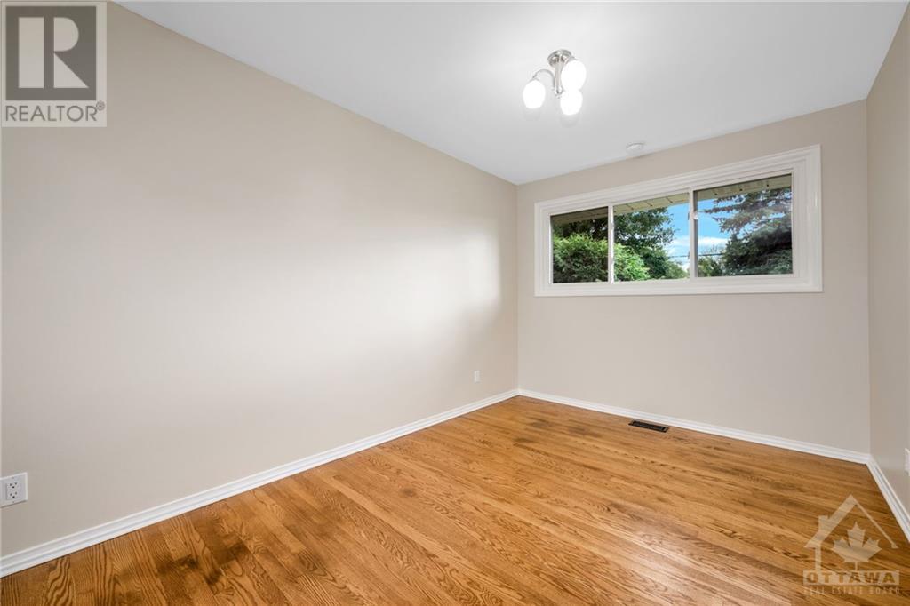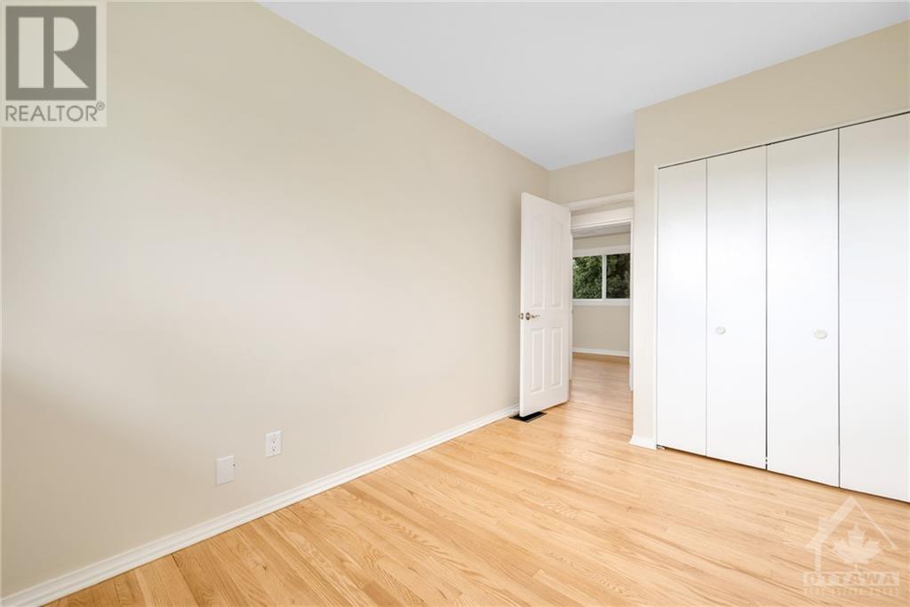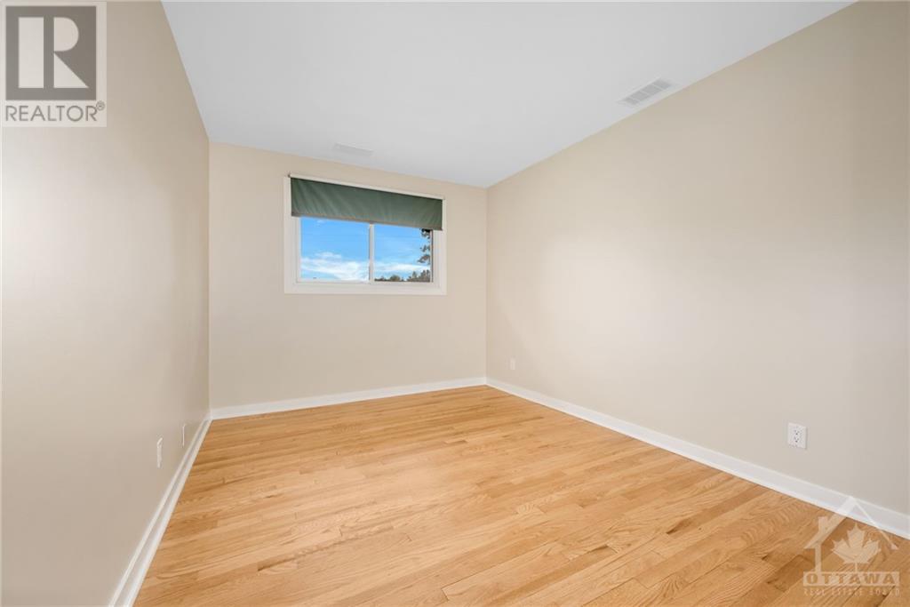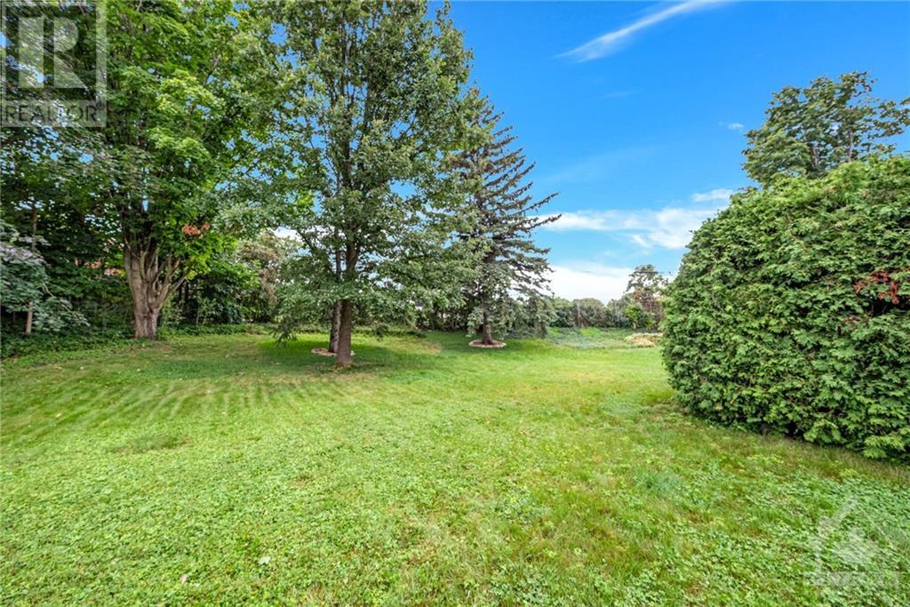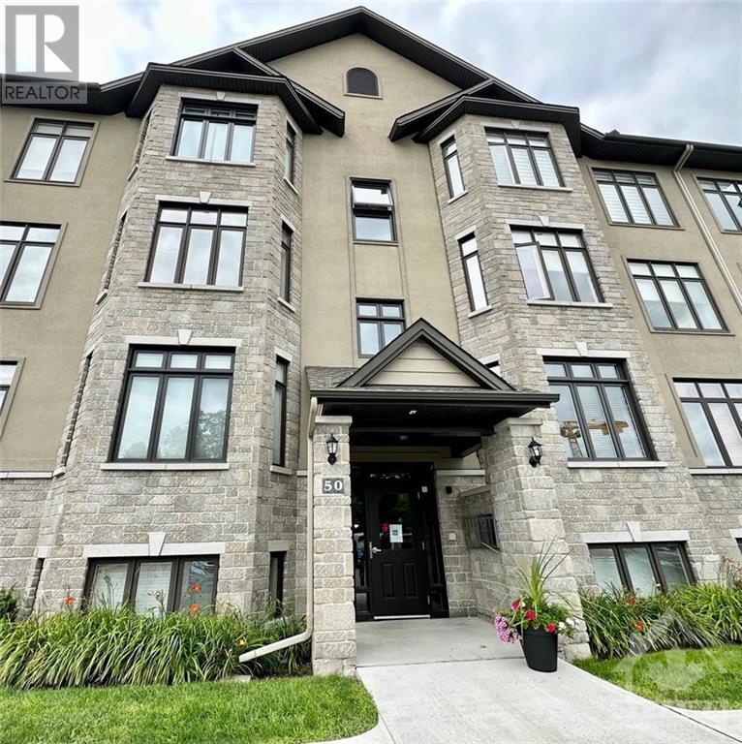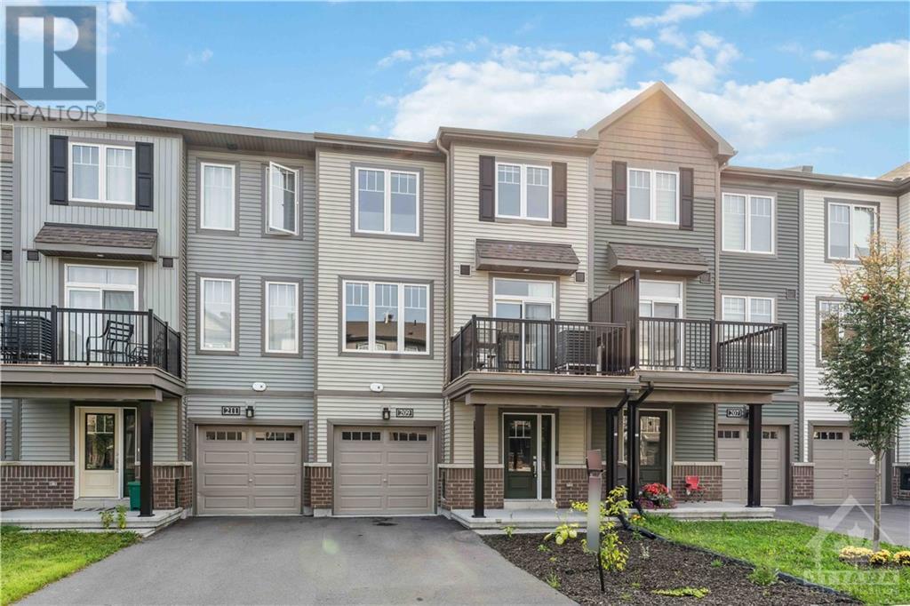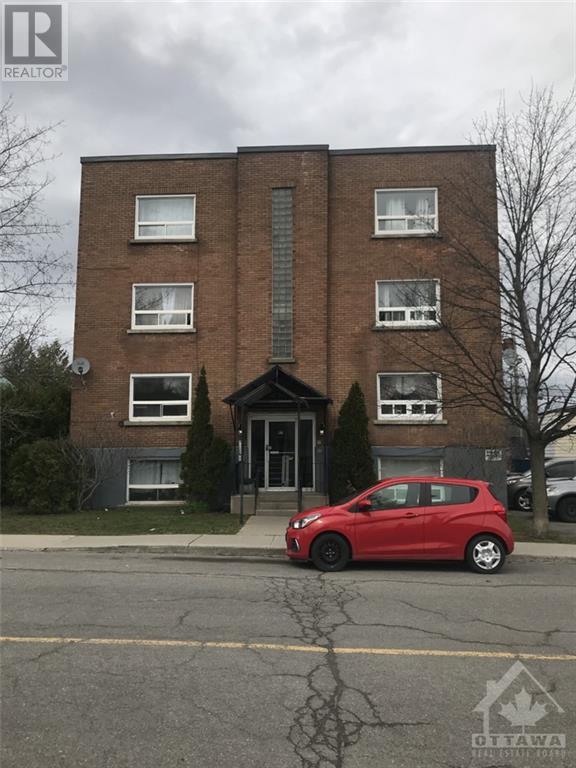56 MILLFORD AVENUE
Ottawa, Ontario K2G1C3
$859,900
| Bathroom Total | 2 |
| Bedrooms Total | 4 |
| Half Bathrooms Total | 0 |
| Year Built | 1962 |
| Cooling Type | Central air conditioning |
| Flooring Type | Wall-to-wall carpet, Hardwood, Ceramic |
| Heating Type | Forced air |
| Heating Fuel | Natural gas |
| Primary Bedroom | Second level | 14'8" x 11'4" |
| 3pc Ensuite bath | Second level | Measurements not available |
| Bedroom | Second level | 13'6" x 7'11" |
| Bedroom | Second level | 13'6" x 9'5" |
| Bedroom | Second level | 11'11" x 9'1" |
| Recreation room | Basement | 21'11" x 13'4" |
| Utility room | Basement | 22'4" x 18'9" |
| Living room/Fireplace | Main level | 19'7" x 11'4" |
| Dining room | Main level | 11'10" x 8'11" |
| Kitchen | Main level | 11'5" x 8'10" |
YOU MAY ALSO BE INTERESTED IN…
Previous
Next







