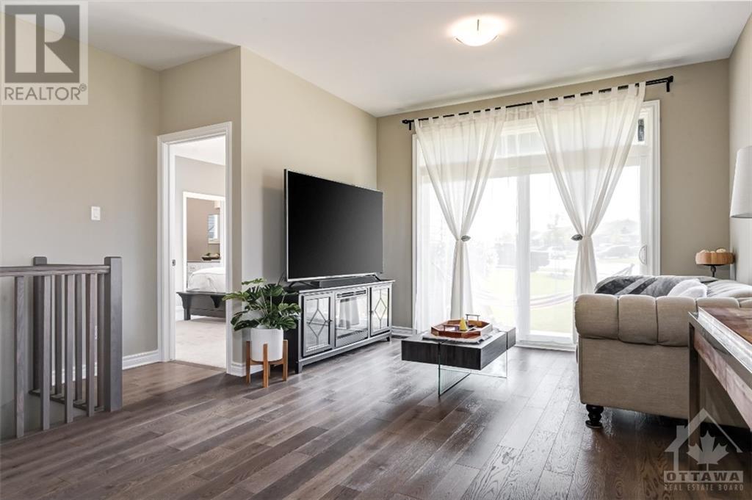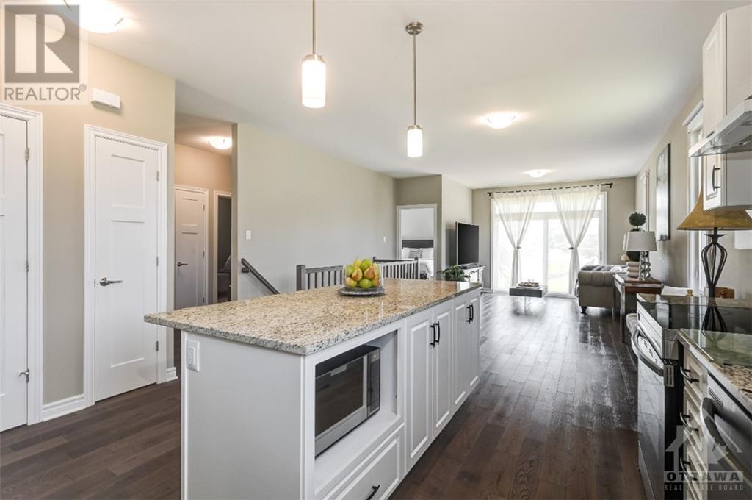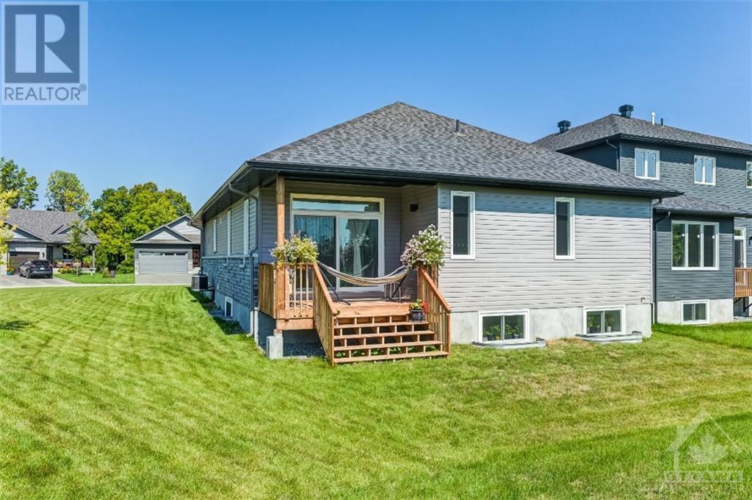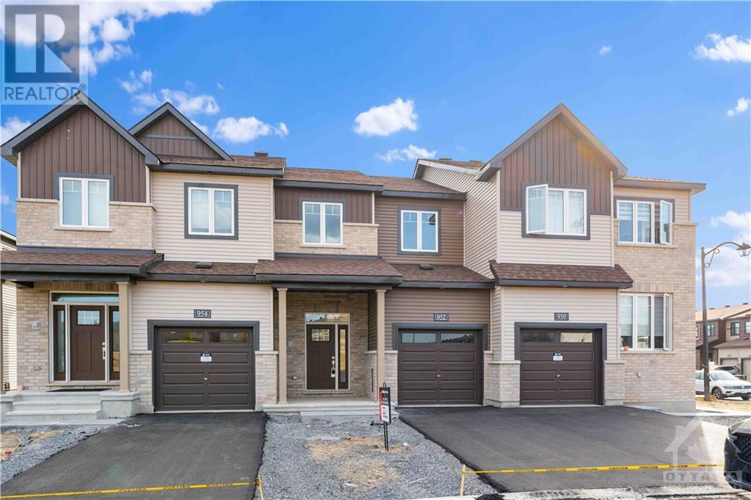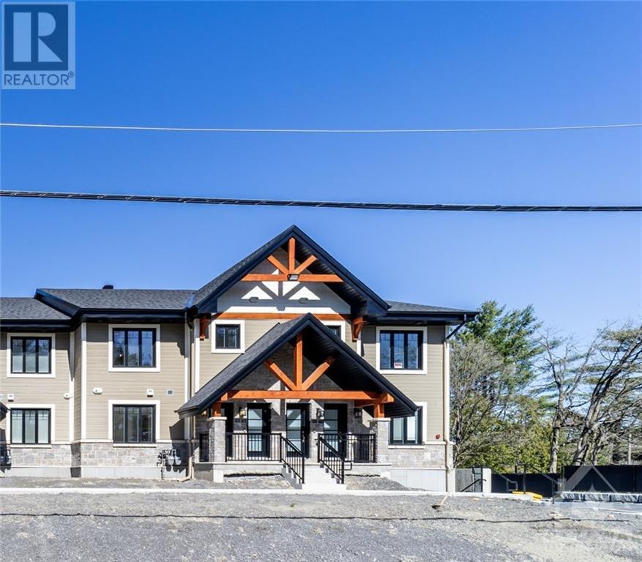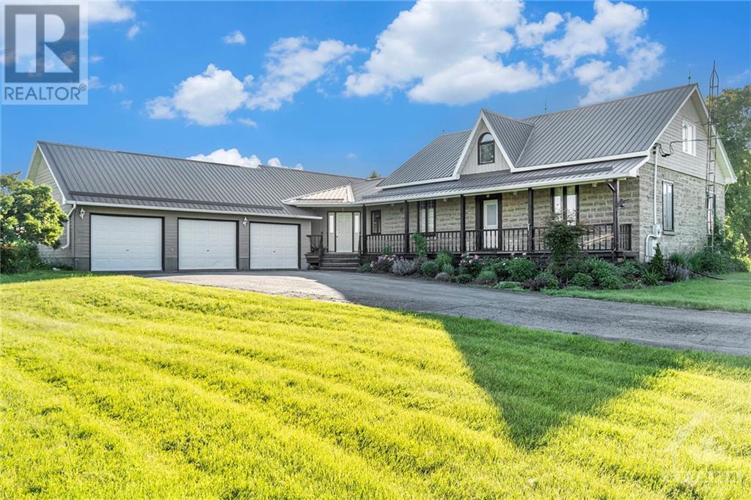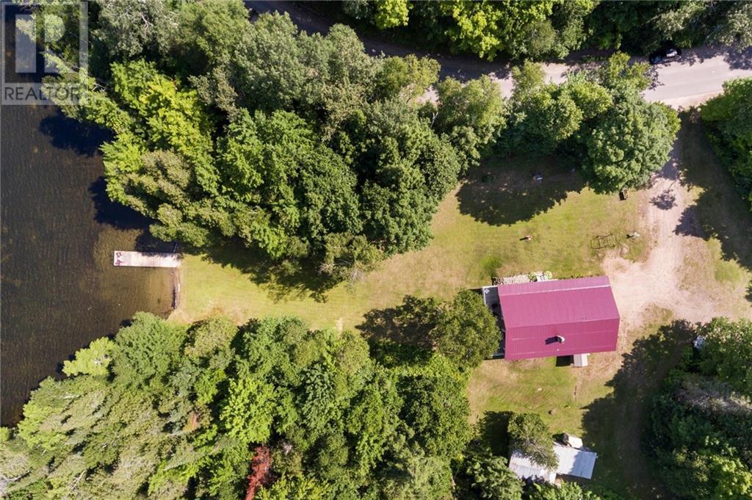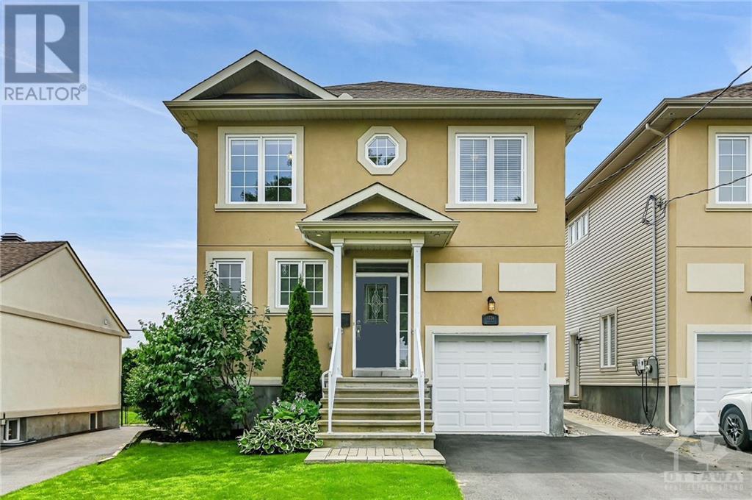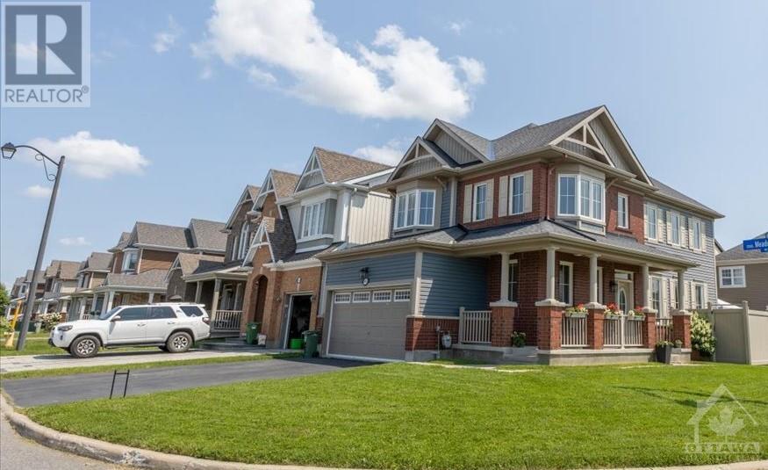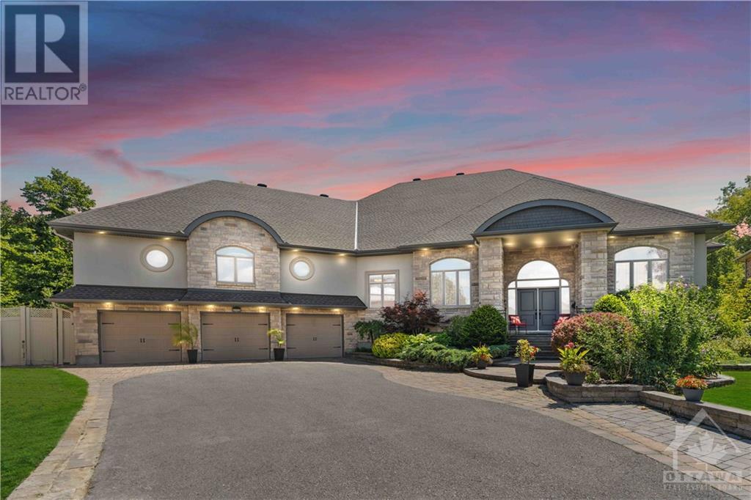20 SEABERT DRIVE
Arnprior, Ontario K7S0H9
$749,900
| Bathroom Total | 3 |
| Bedrooms Total | 4 |
| Half Bathrooms Total | 0 |
| Year Built | 2022 |
| Cooling Type | Central air conditioning |
| Flooring Type | Wall-to-wall carpet, Hardwood, Tile |
| Heating Type | Forced air |
| Heating Fuel | Natural gas |
| Stories Total | 1 |
| 4pc Bathroom | Basement | 7'9" x 7'7" |
| Bedroom | Basement | 13'3" x 10'0" |
| Recreation room | Basement | 32'6" x 20'7" |
| 3pc Ensuite bath | Main level | 7'9" x 8'1" |
| 4pc Bathroom | Main level | 7'4" x 7'1" |
| Bedroom | Main level | 12'6" x 10'10" |
| Bedroom | Main level | 12'6" x 10'0" |
| Dining room | Main level | 10'1" x 10'11" |
| Foyer | Main level | 4'7" x 11'4" |
| Kitchen | Main level | 15'0" x 13'10" |
| Laundry room | Main level | 6'8" x 6'3" |
| Living room | Main level | 15'2" x 21'0" |
| Primary Bedroom | Main level | 13'2" x 14'4" |
| Other | Main level | 7'9" x 8'7" |
YOU MAY ALSO BE INTERESTED IN…
Previous
Next







