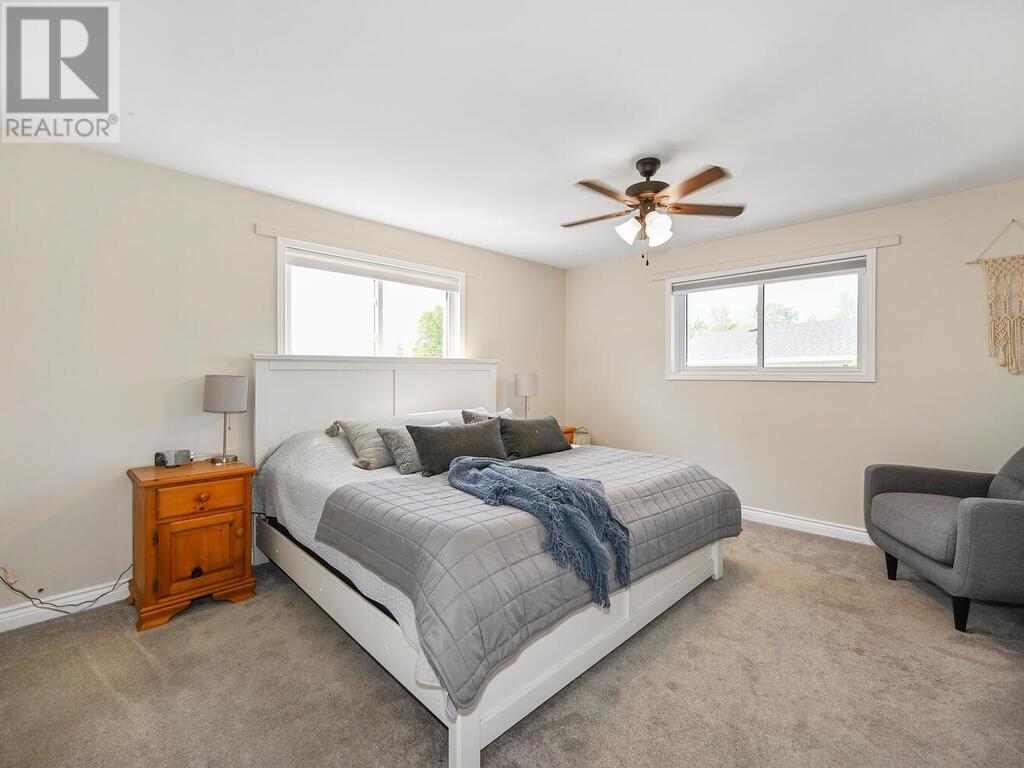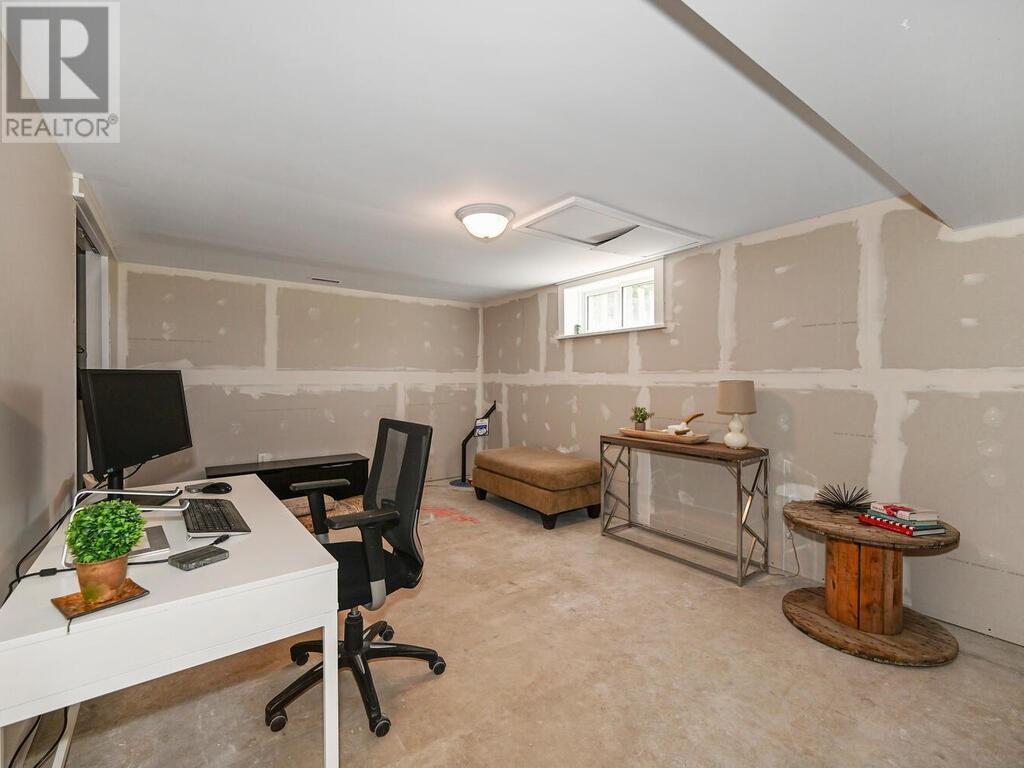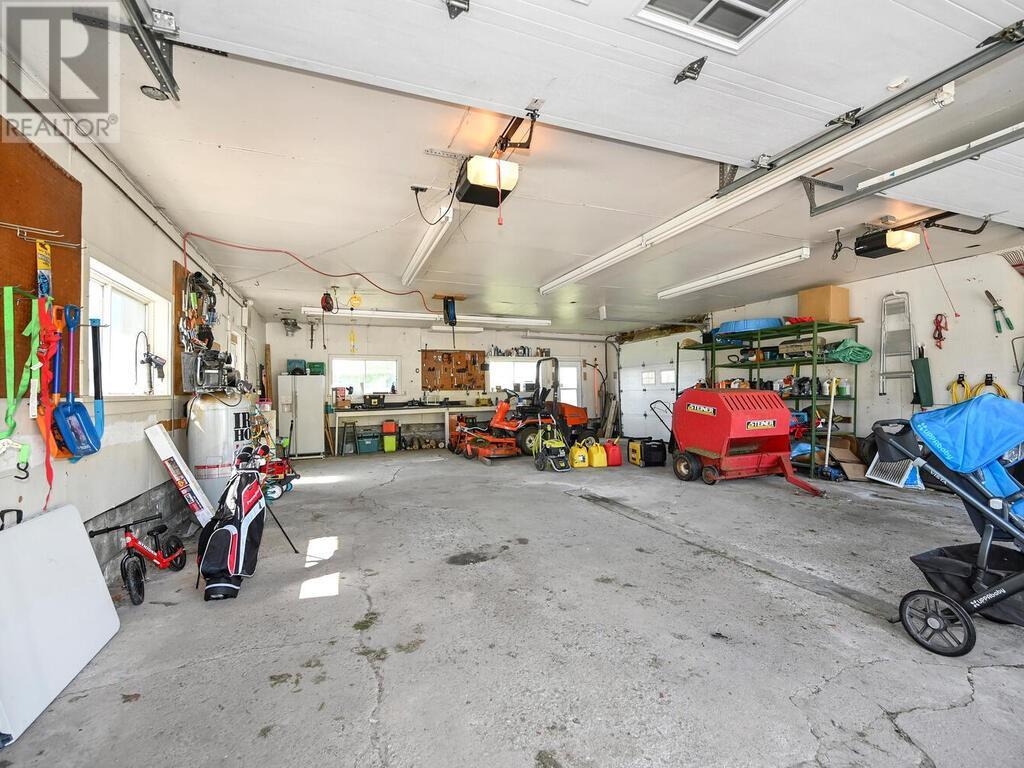705 SCOTT ROAD
Cardinal, Ontario K0E1E0
$649,900
| Bathroom Total | 3 |
| Bedrooms Total | 5 |
| Half Bathrooms Total | 2 |
| Year Built | 1975 |
| Cooling Type | Central air conditioning |
| Flooring Type | Carpeted, Hardwood, Ceramic |
| Heating Type | Forced air |
| Heating Fuel | Natural gas |
| Stories Total | 1 |
| Family room | Basement | 28'0" x 28'4" |
| Playroom | Basement | 19'11" x 15'2" |
| Bedroom | Basement | 18'11" x 11'9" |
| Bedroom | Basement | 12'8" x 11'5" |
| Storage | Basement | 6'2" x 24'8" |
| Laundry room | Basement | 11'5" x 14'2" |
| 2pc Bathroom | Lower level | 3'9" x 4'3" |
| Foyer | Lower level | 3'6" x 6'6" |
| Foyer | Main level | 14'4" x 6'4" |
| Living room | Main level | 20'6" x 15'6" |
| Kitchen | Main level | 17'10" x 14'1" |
| Dining room | Main level | 14'1" x 9'11" |
| Primary Bedroom | Main level | 13'2" x 14'2" |
| 2pc Ensuite bath | Main level | 8'3" x 4'4" |
| Bedroom | Main level | 12'7" x 9'2" |
| Bedroom | Main level | 11'7" x 9'7" |
| 3pc Bathroom | Main level | 8'8" x 6'8" |
YOU MAY ALSO BE INTERESTED IN…
Previous
Next

























































