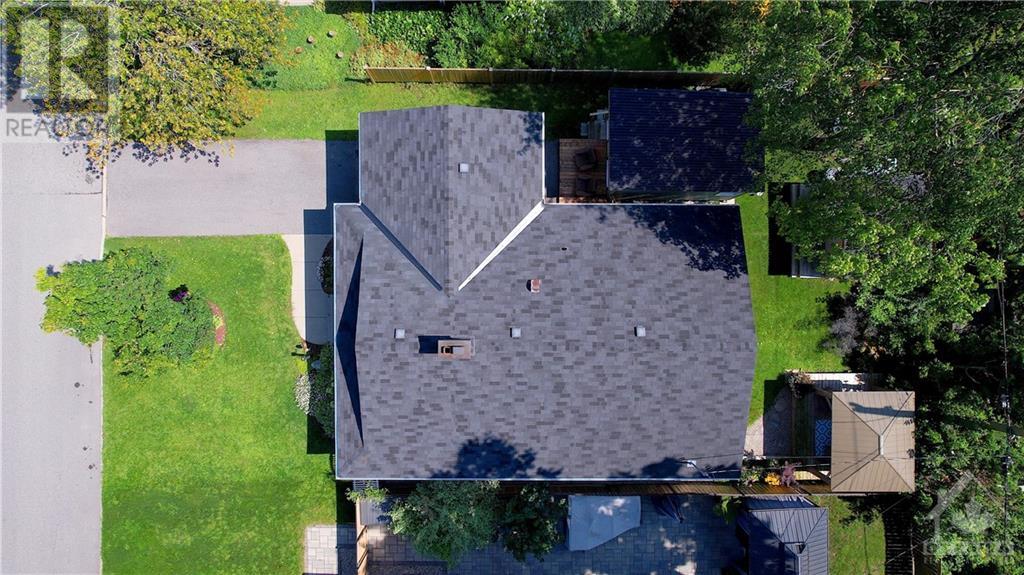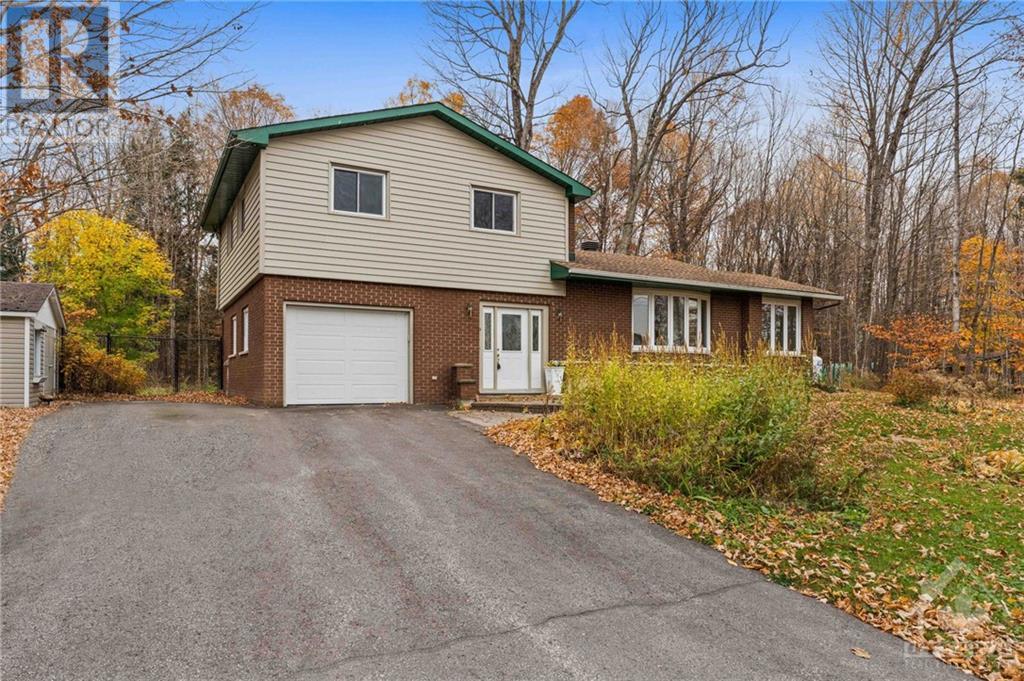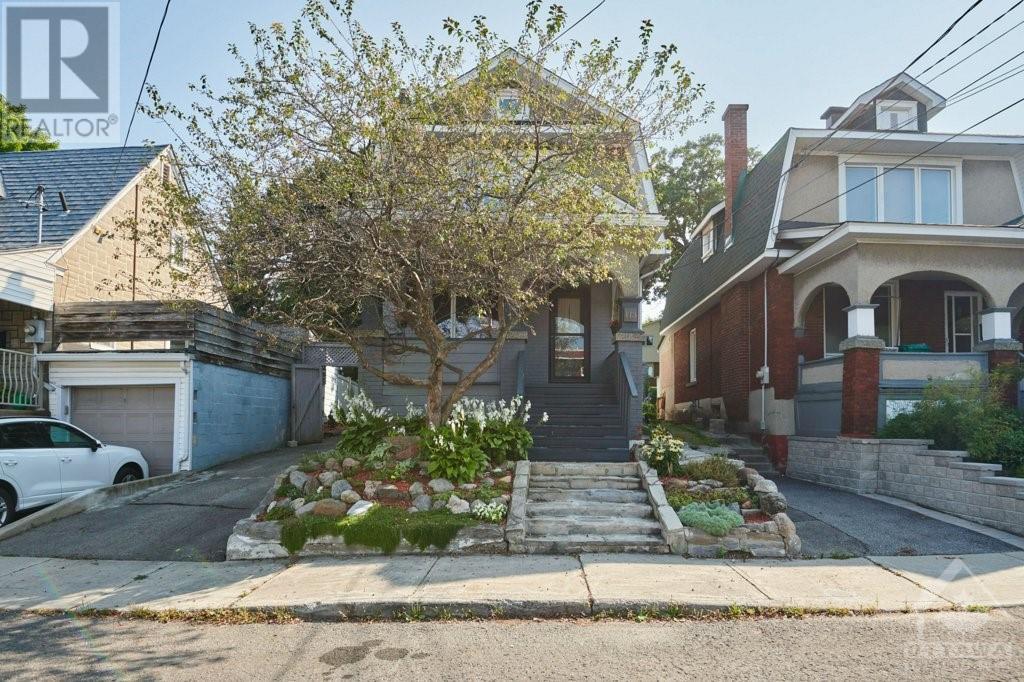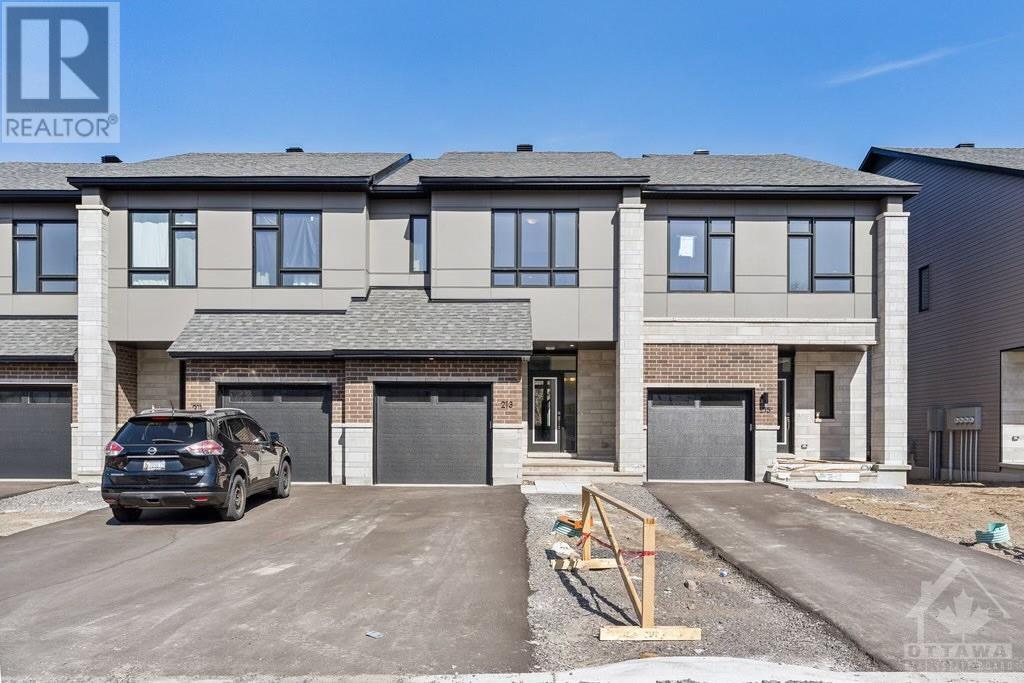1860 FEATHERSTON DRIVE
Ottawa, Ontario K1H6P5
$794,900
| Bathroom Total | 1 |
| Bedrooms Total | 5 |
| Half Bathrooms Total | 0 |
| Year Built | 1966 |
| Cooling Type | Central air conditioning |
| Flooring Type | Hardwood, Laminate, Tile |
| Heating Type | Forced air |
| Heating Fuel | Natural gas |
| Stories Total | 1 |
| Bedroom | Lower level | 10'9" x 15'10" |
| Other | Lower level | 14'6" x 8'6" |
| Bedroom | Lower level | 25'7" x 16'3" |
| Utility room | Lower level | 14'6" x 19'11" |
| Foyer | Main level | 4'3" x 7'2" |
| Living room | Main level | 14'9" x 19'10" |
| Dining room | Main level | 9'8" x 10'4" |
| Kitchen | Main level | 10'10" x 9'3" |
| Primary Bedroom | Main level | 11'5" x 9'11" |
| Bedroom | Main level | 11'1" x 9'9" |
| Bedroom | Main level | 11'1" x 9'3" |
| 3pc Bathroom | Main level | 10'10" x 6'1" |
YOU MAY ALSO BE INTERESTED IN…
Previous
Next























































