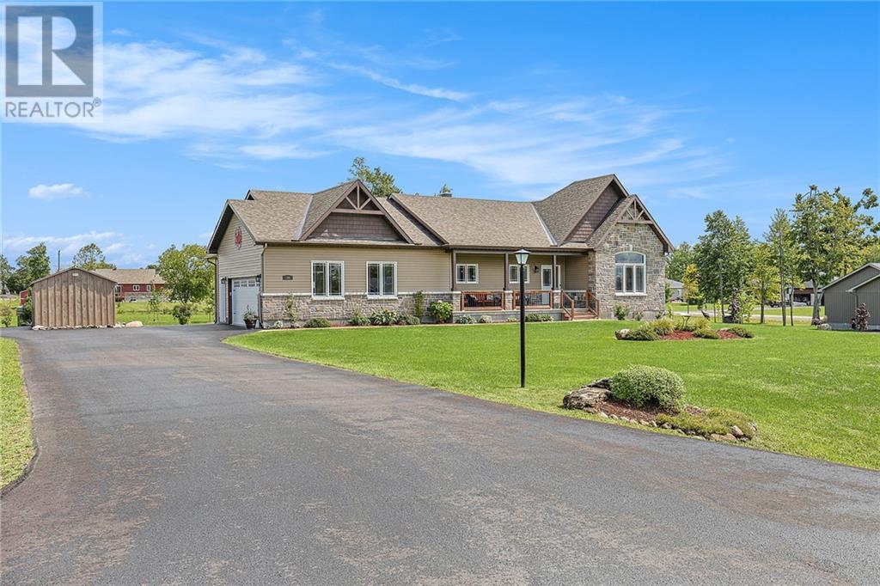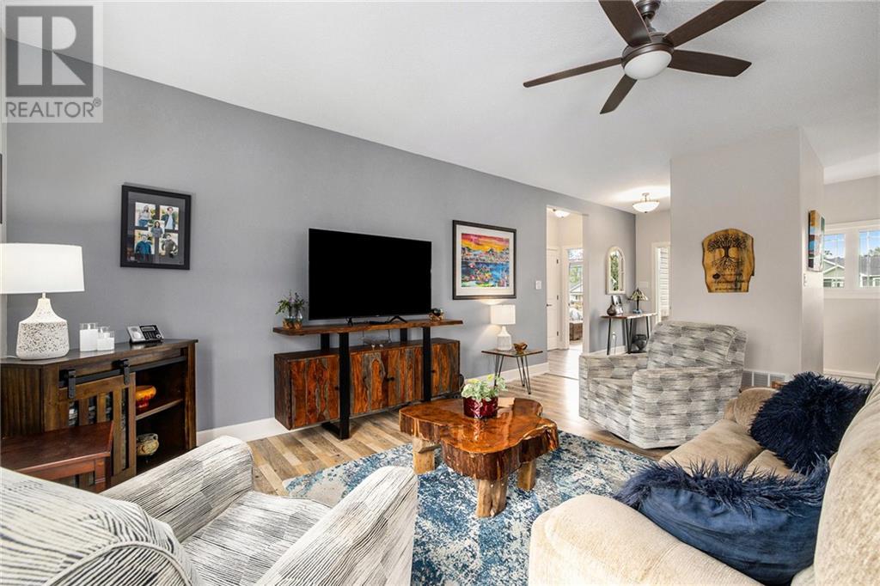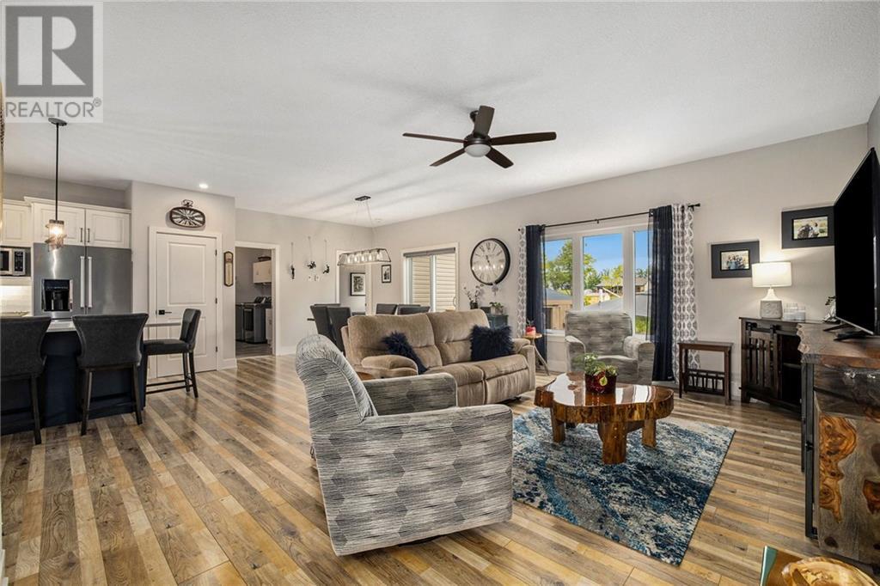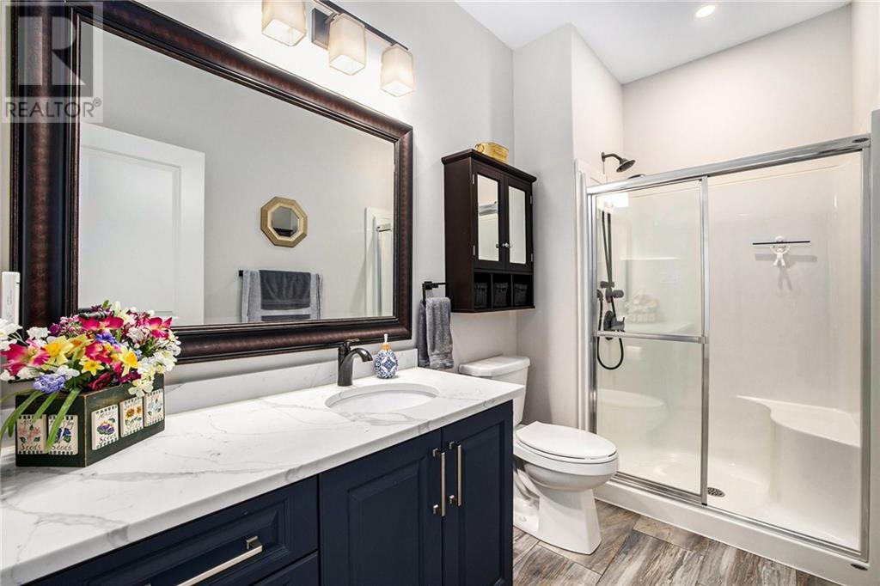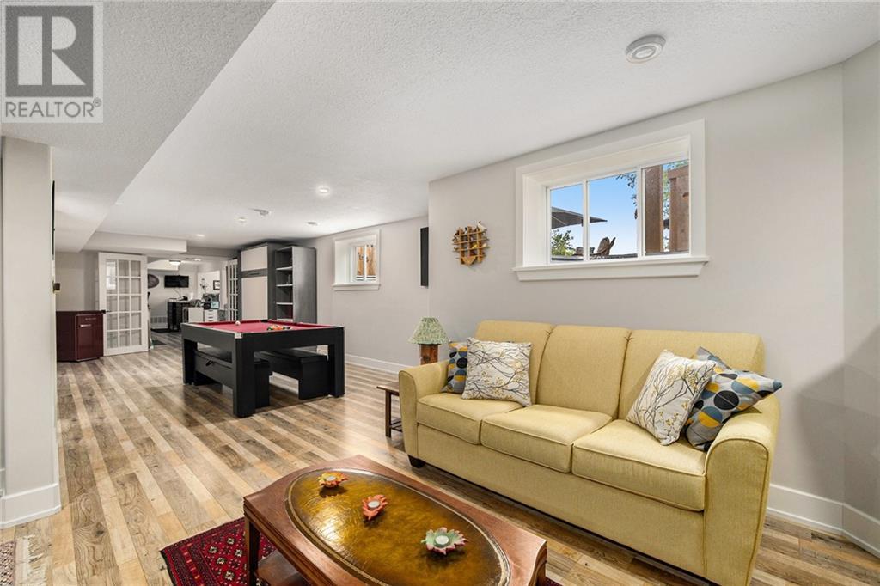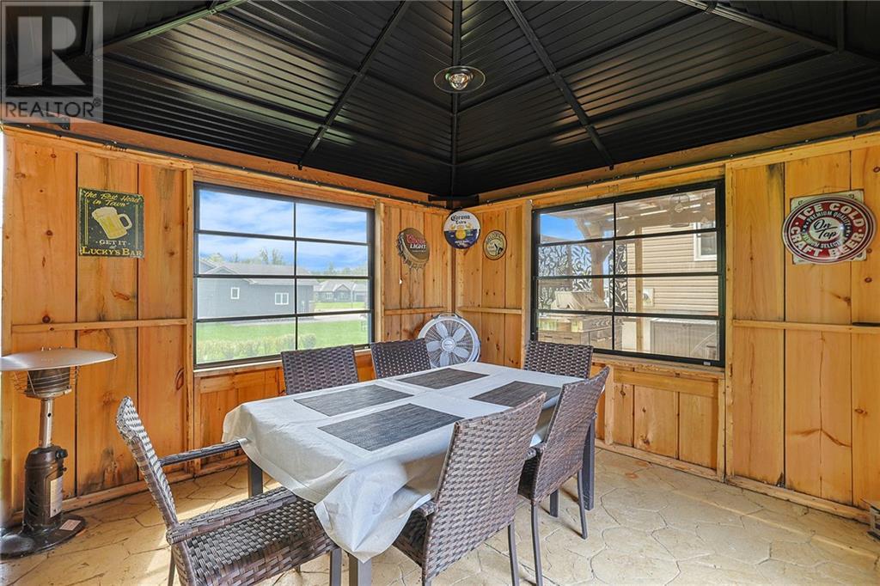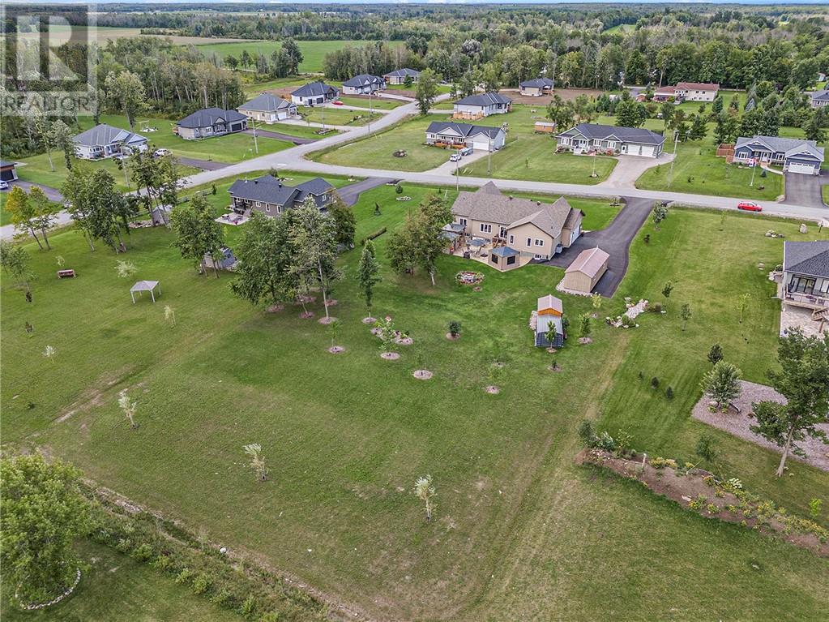39 JOSEPH WAY
Smiths Falls, Ontario K7A4S5
$969,900
| Bathroom Total | 3 |
| Bedrooms Total | 3 |
| Half Bathrooms Total | 0 |
| Year Built | 2020 |
| Cooling Type | Central air conditioning |
| Flooring Type | Laminate, Tile |
| Heating Type | Forced air |
| Heating Fuel | Natural gas |
| Stories Total | 1 |
| Recreation room | Lower level | 26'8" x 23'6" |
| Games room | Lower level | 24'9" x 12'6" |
| Other | Lower level | 22'3" x 21'11" |
| Storage | Lower level | 14'0" x 7'4" |
| Utility room | Lower level | 16'3" x 14'8" |
| 3pc Bathroom | Lower level | 5'5" x 11'0" |
| Foyer | Main level | 5'8" x 9'7" |
| Living room | Main level | 12'4" x 17'11" |
| Dining room | Main level | 13'1" x 10'10" |
| Kitchen | Main level | 13'1" x 16'8" |
| Laundry room | Main level | 11'1" x 7'5" |
| Primary Bedroom | Main level | 13'9" x 14'2" |
| Other | Main level | 7'2" x 10'4" |
| 4pc Ensuite bath | Main level | 9'1" x 11'3" |
| Bedroom | Main level | 14'0" x 10'7" |
| Bedroom | Main level | 14'1" x 10'5" |
| 3pc Bathroom | Main level | 10'1" x 5'1" |
YOU MAY ALSO BE INTERESTED IN…
Previous
Next




