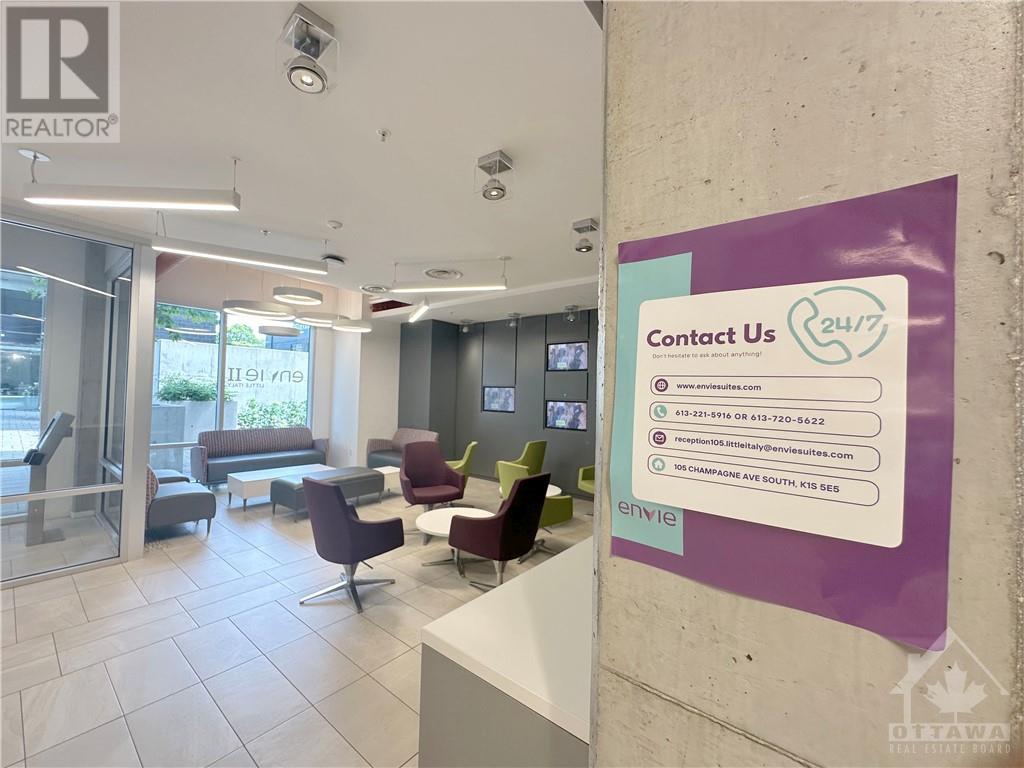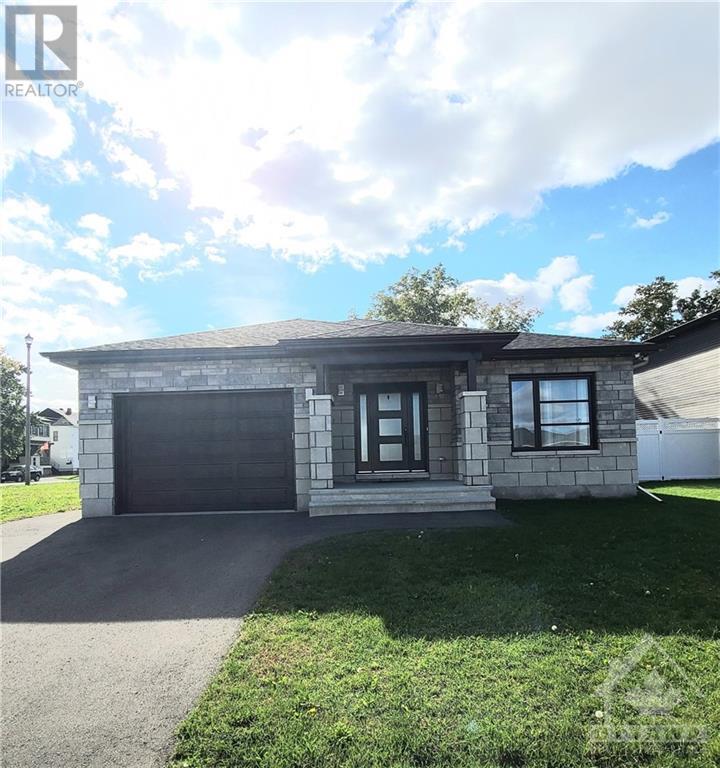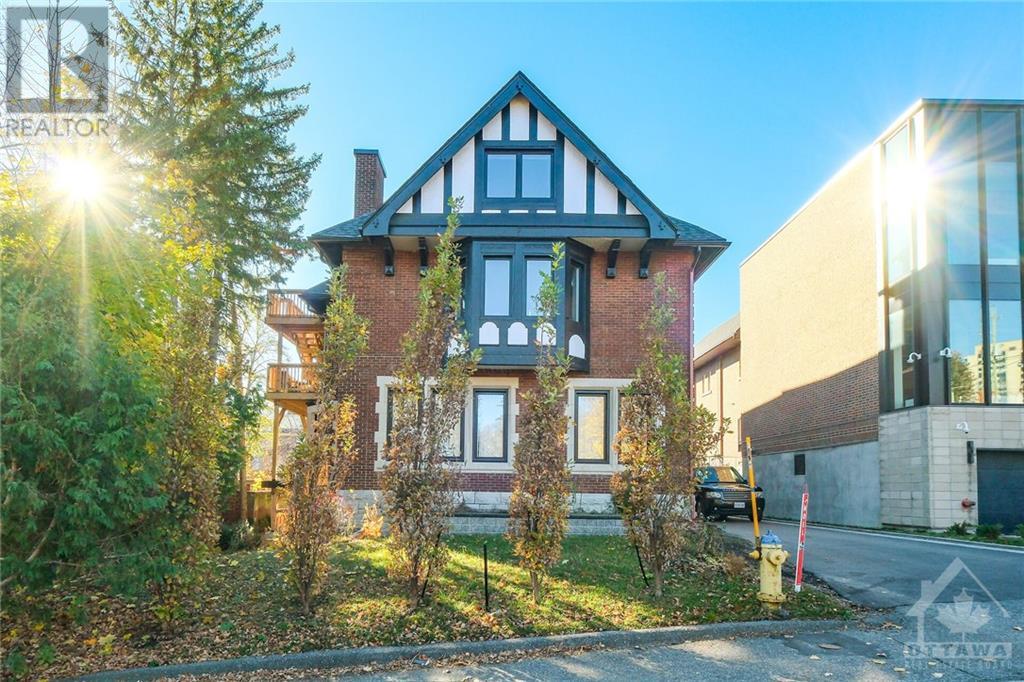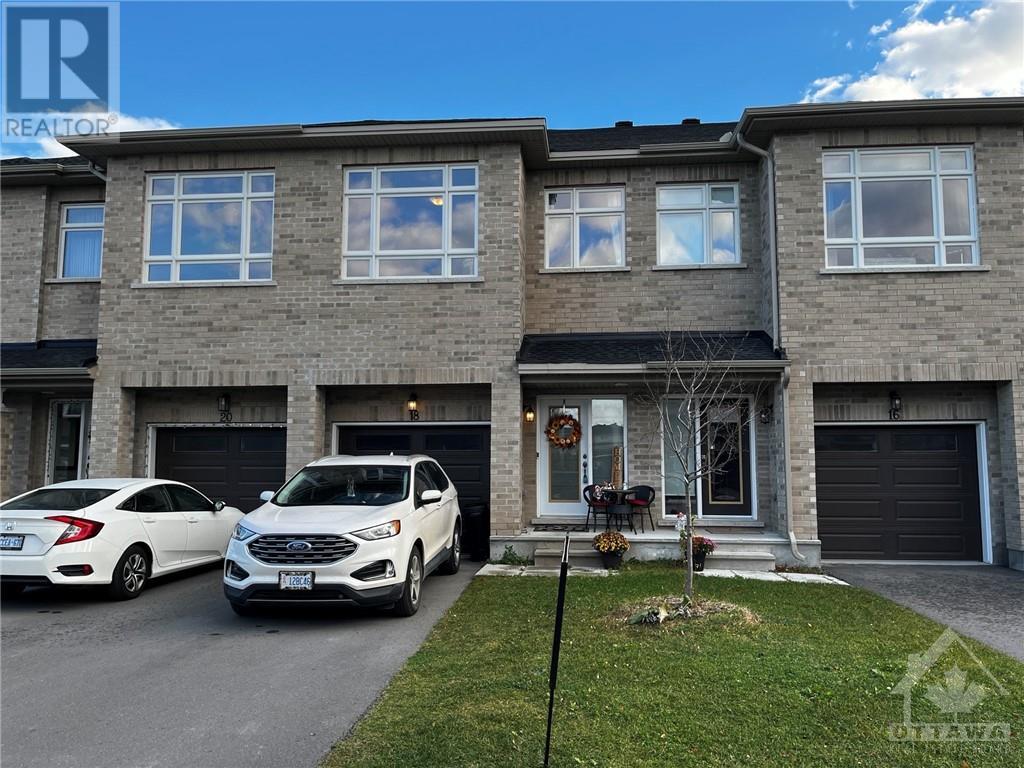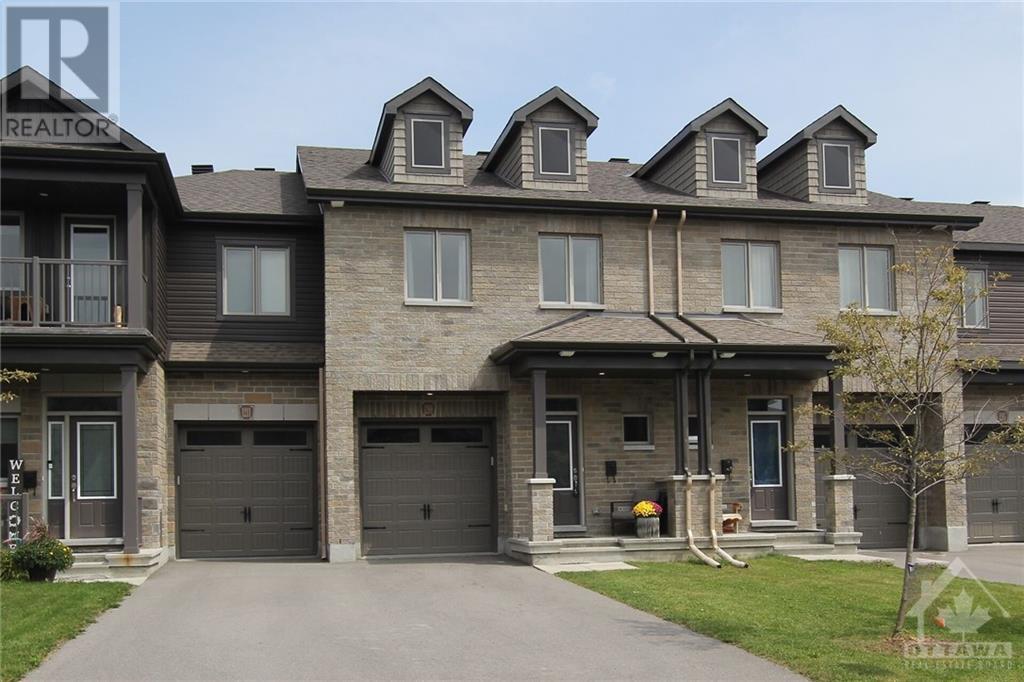105 CHAMPAGNE AVENUE S UNIT#1911
Ottawa, Ontario K1S5E5
$1,650
| Bathroom Total | 1 |
| Bedrooms Total | 0 |
| Half Bathrooms Total | 0 |
| Year Built | 2018 |
| Cooling Type | Central air conditioning |
| Flooring Type | Wall-to-wall carpet, Hardwood, Ceramic |
| Heating Type | Forced air |
| Heating Fuel | Natural gas |
| Stories Total | 1 |
| Foyer | Main level | Measurements not available |
| 3pc Bathroom | Main level | Measurements not available |
| Kitchen | Main level | 8'3" x 6'7" |
| Living room | Main level | 14'9" x 10'4" |
| 3pc Bathroom | Main level | Measurements not available |
YOU MAY ALSO BE INTERESTED IN…
Previous
Next






