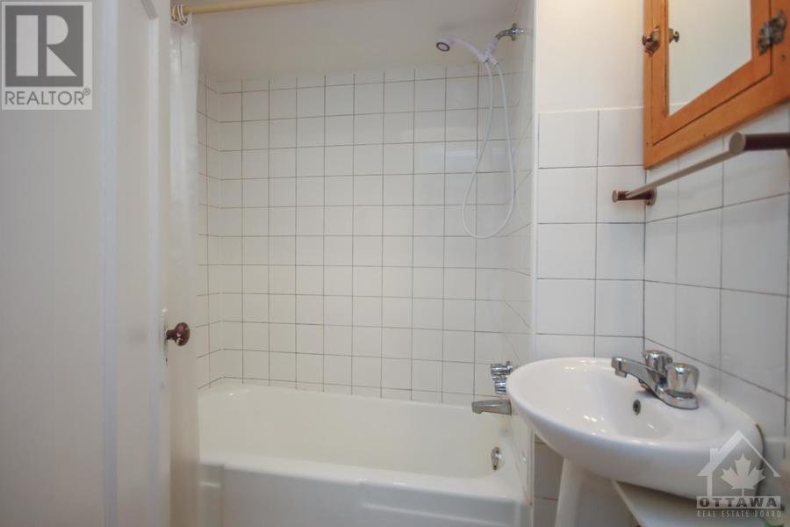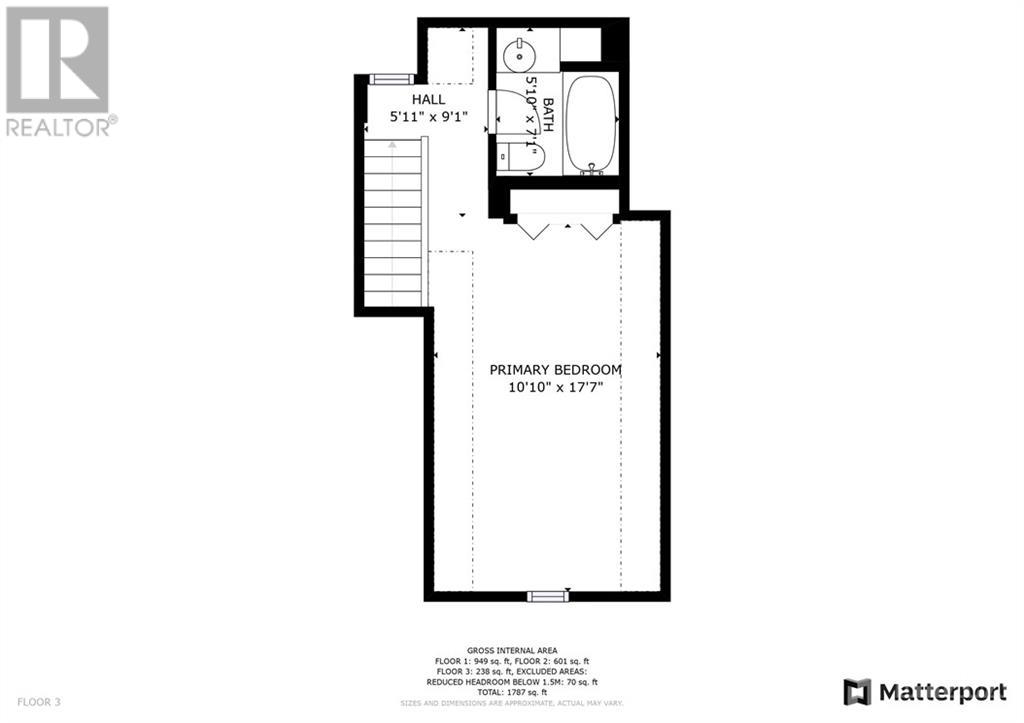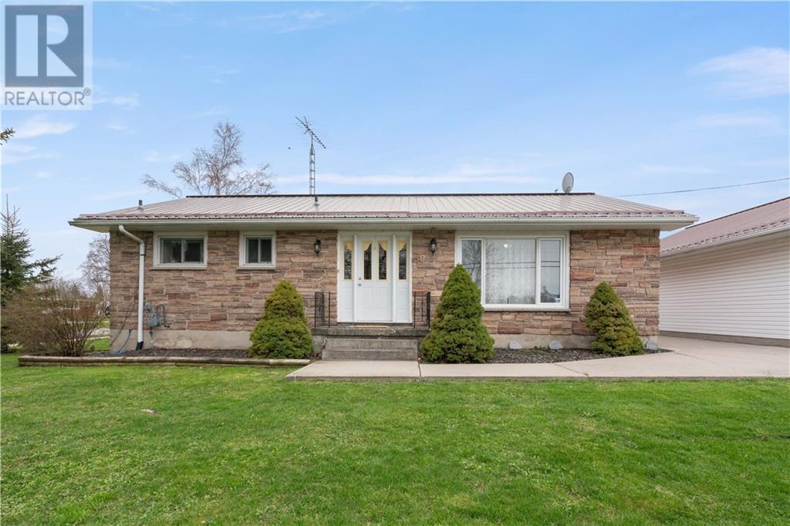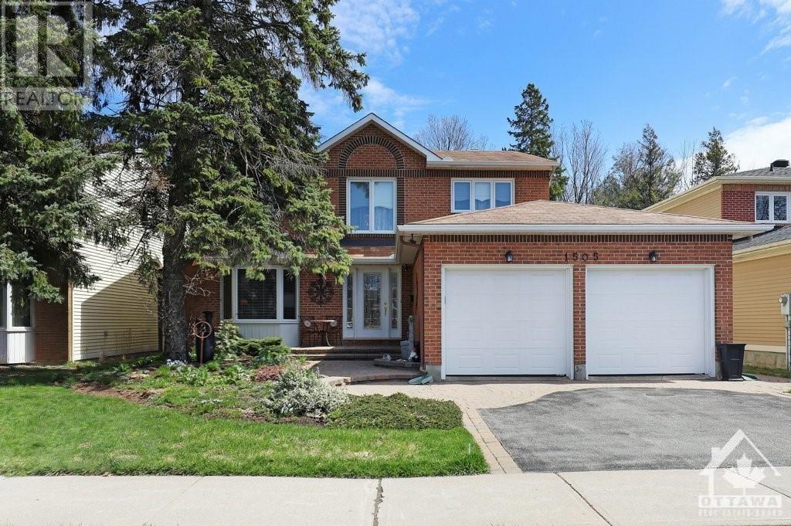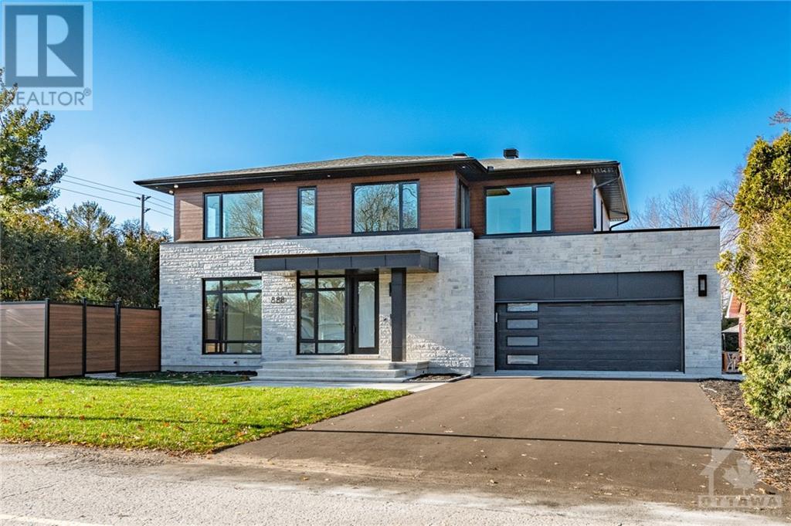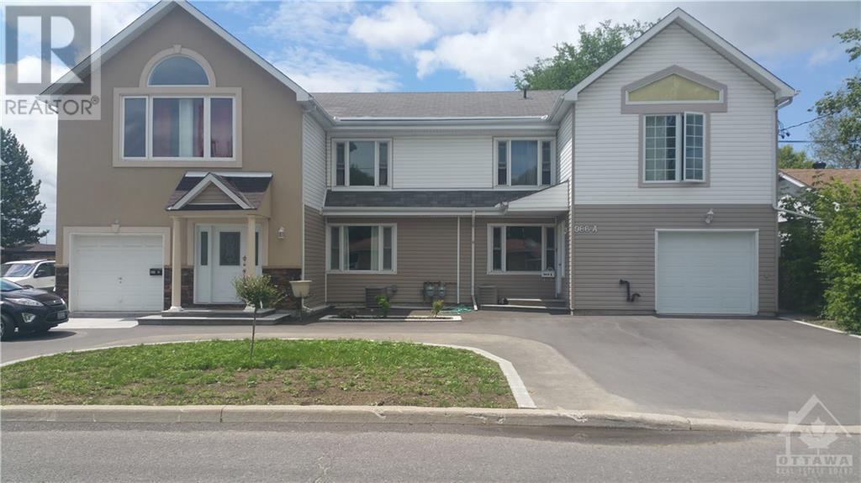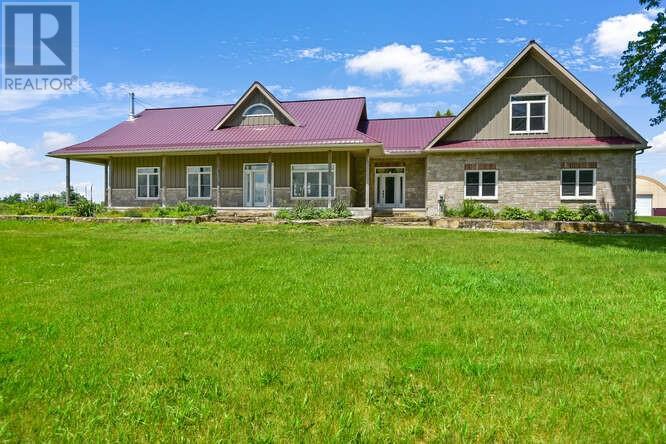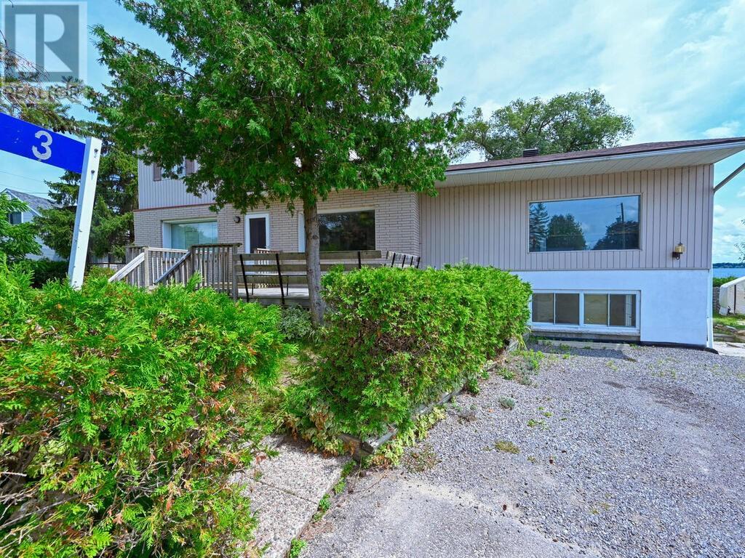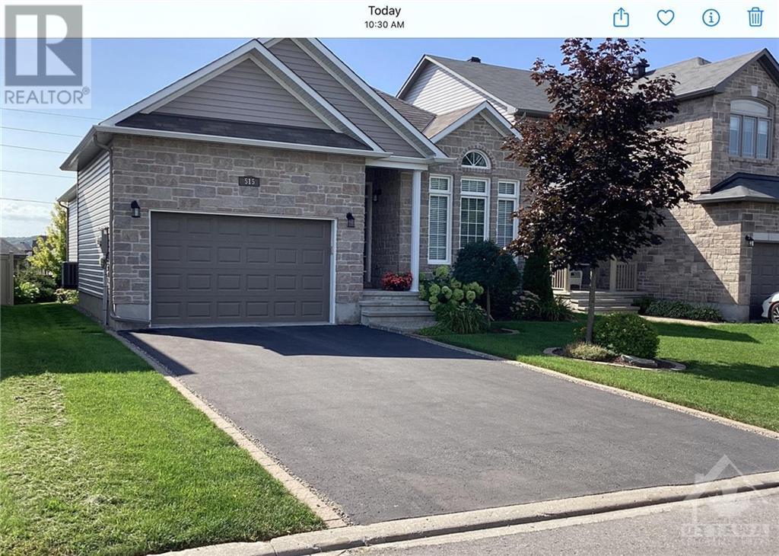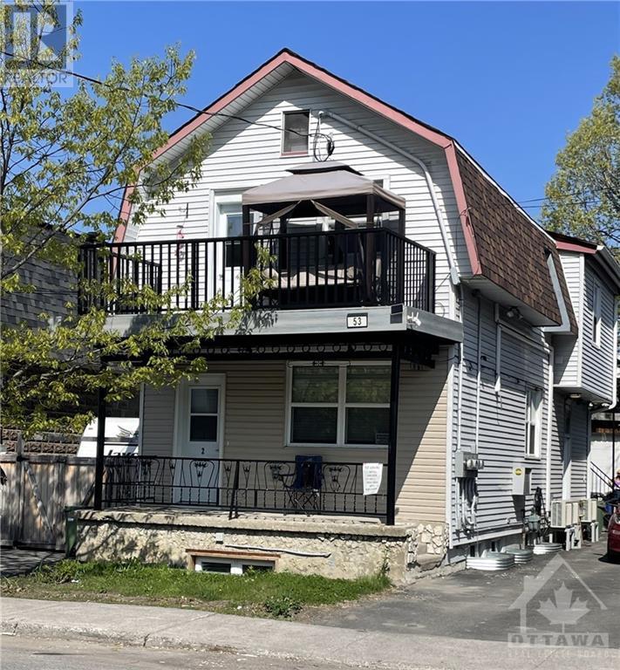124 STEWART STREET
Ottawa, Ontario K1N6J5
$949,900
| Bathroom Total | 3 |
| Bedrooms Total | 4 |
| Half Bathrooms Total | 0 |
| Year Built | 1900 |
| Cooling Type | Unknown |
| Flooring Type | Wall-to-wall carpet, Hardwood, Tile |
| Heating Type | Hot water radiator heat |
| Heating Fuel | Natural gas |
| Stories Total | 3 |
| Living room/Dining room | Second level | 15'8" x 10'11" |
| Kitchen | Second level | 12'7" x 10'4" |
| Bedroom | Second level | 10'5" x 10'2" |
| 4pc Bathroom | Second level | 5'10" x 5'10" |
| Den | Second level | 10'5" x 6'9" |
| Other | Second level | 18'0" x 15'0" |
| Storage | Second level | 6'4" x 5'7" |
| Primary Bedroom | Third level | 17'7" x 10'10" |
| 4pc Ensuite bath | Third level | 7'1" x 5'10" |
| Living room/Dining room | Main level | 26'6" x 11'0" |
| Kitchen | Main level | 12'9" x 10'5" |
| Bedroom | Main level | 11'6" x 9'1" |
| Bedroom | Main level | 11'6" x 8'6" |
| 4pc Bathroom | Main level | 6'0" x 5'9" |
| Storage | Main level | 6'4" x 5'7" |
| Other | Main level | Measurements not available |
YOU MAY ALSO BE INTERESTED IN…
Previous
Next






















