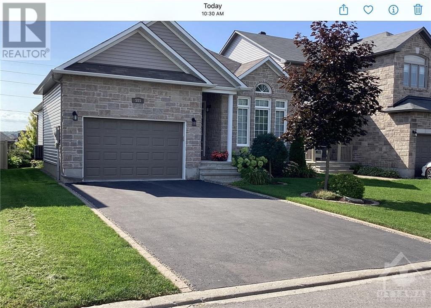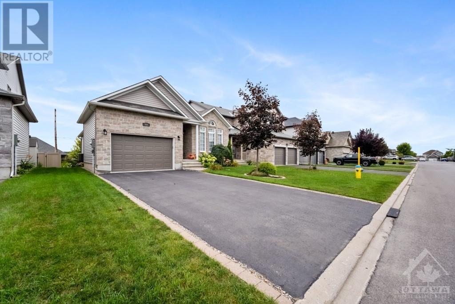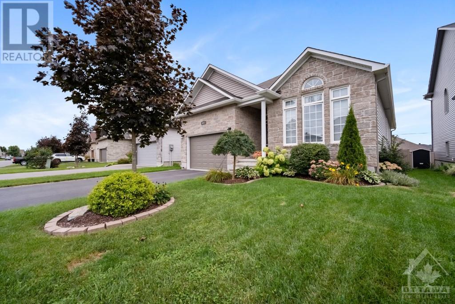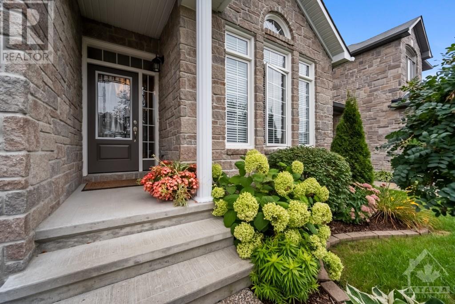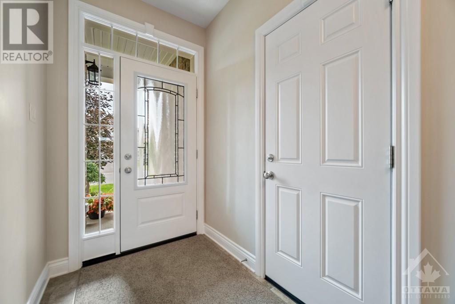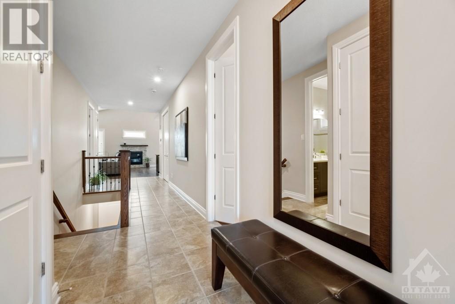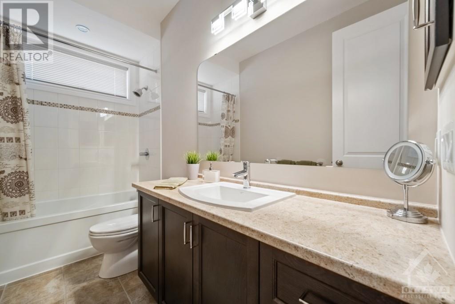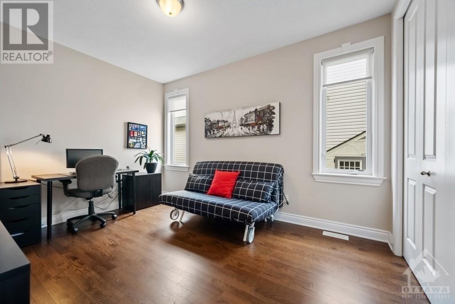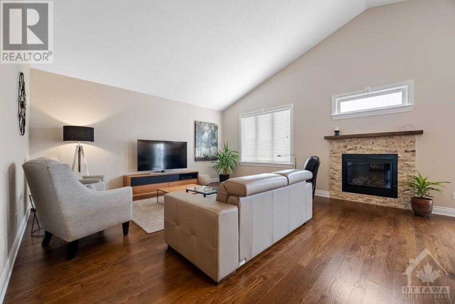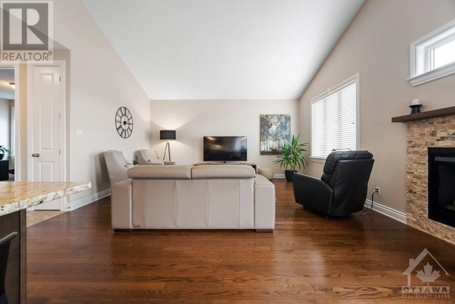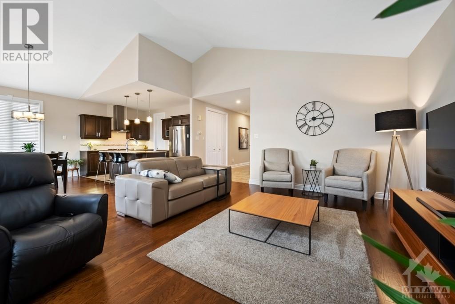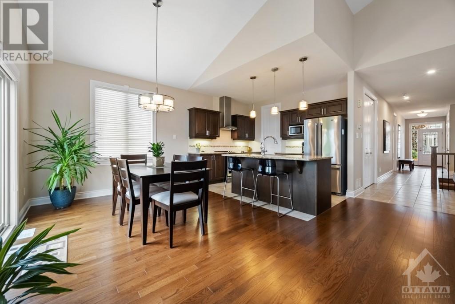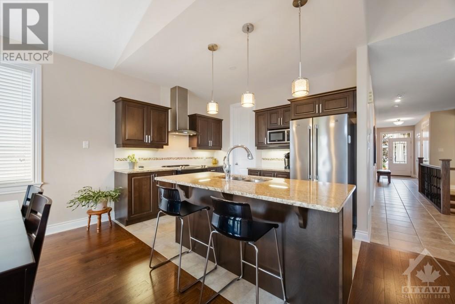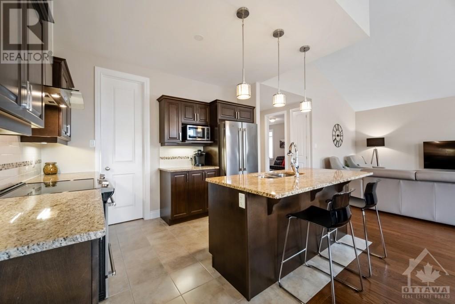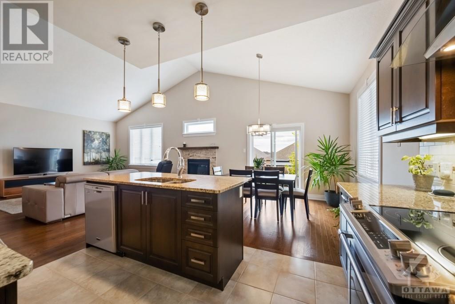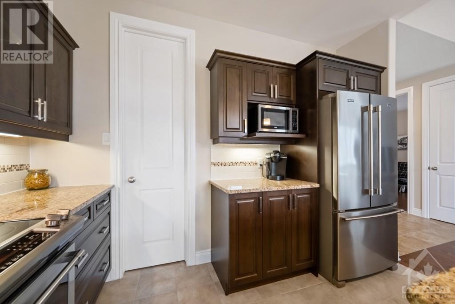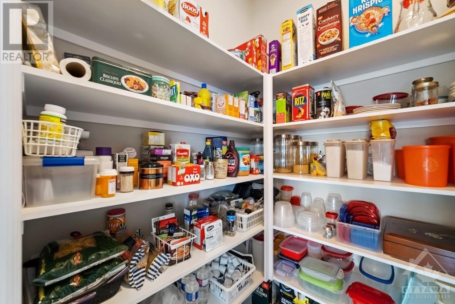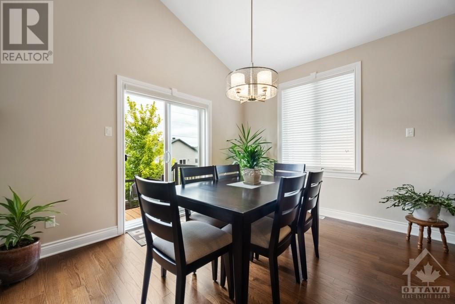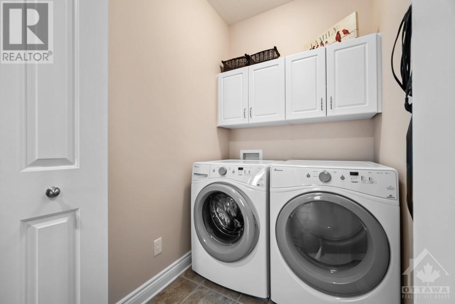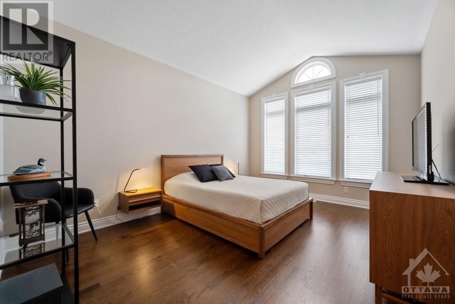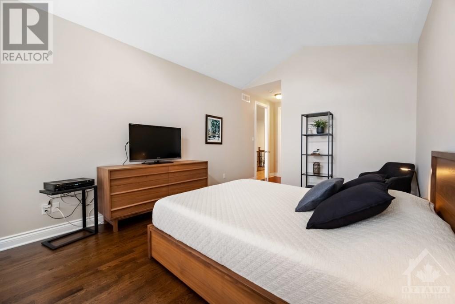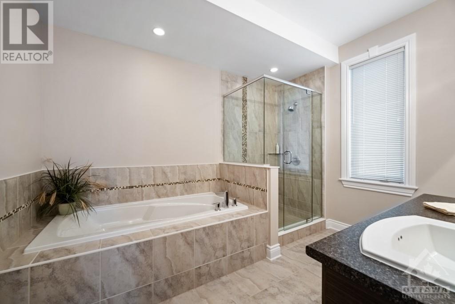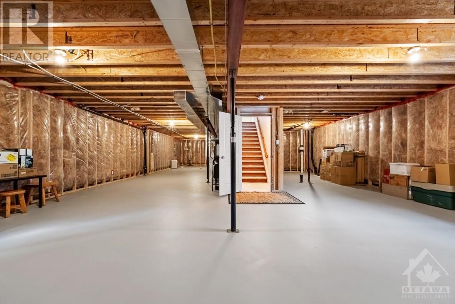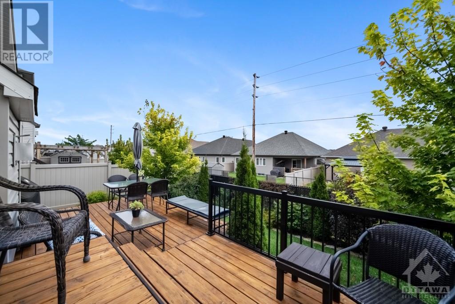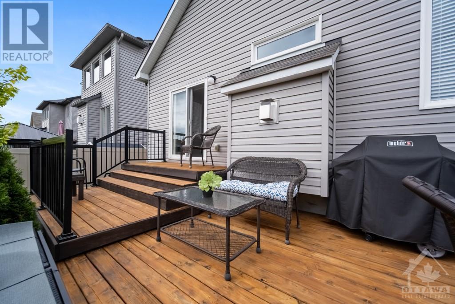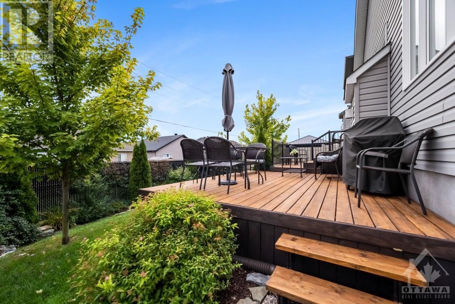515 RUBY STREET
Rockland, Ontario K4K0H6
$694,900
| Bathroom Total | 2 |
| Bedrooms Total | 2 |
| Half Bathrooms Total | 0 |
| Year Built | 2016 |
| Cooling Type | Central air conditioning |
| Flooring Type | Hardwood, Tile |
| Heating Type | Forced air |
| Heating Fuel | Natural gas |
| Stories Total | 1 |
| Foyer | Main level | 5’0" x 13’0" |
| Living room | Main level | 19’2" x 19’0" |
| Dining room | Main level | 10’4" x 10’0" |
| Kitchen | Main level | 10’4" x 8’6" |
| Primary Bedroom | Main level | 11’8" x 16'0" |
| 4pc Ensuite bath | Main level | 11’4" x 8’6" |
| Bedroom | Main level | 10’6" x 11’0" |
| Full bathroom | Main level | 10’2" x 5’0" |
YOU MAY ALSO BE INTERESTED IN…
Previous
Next


