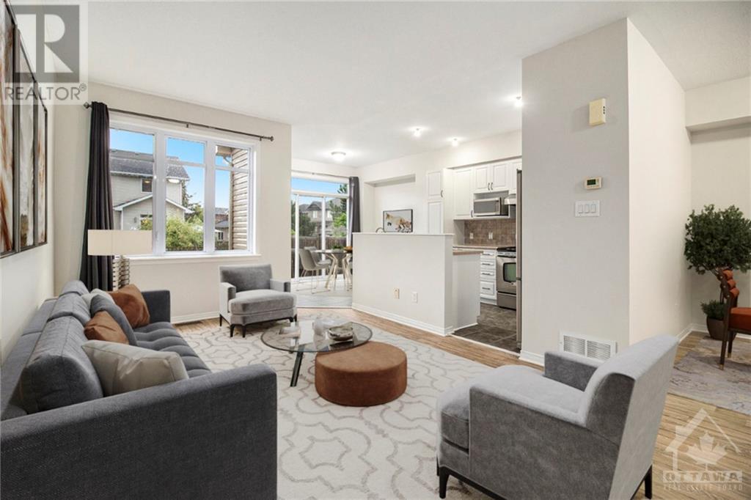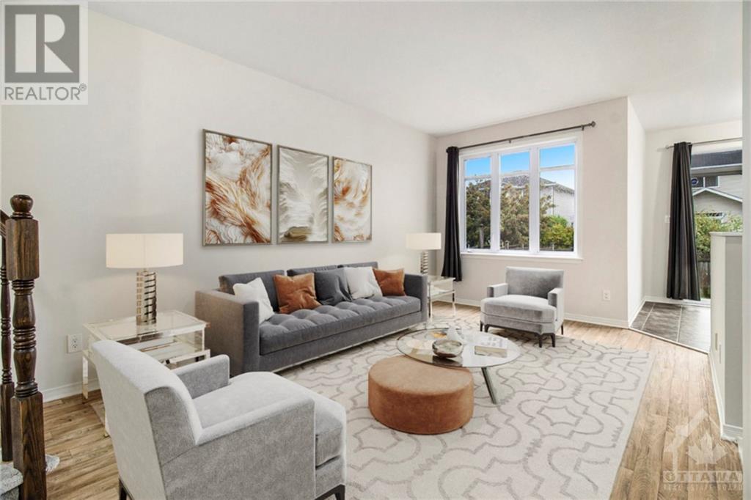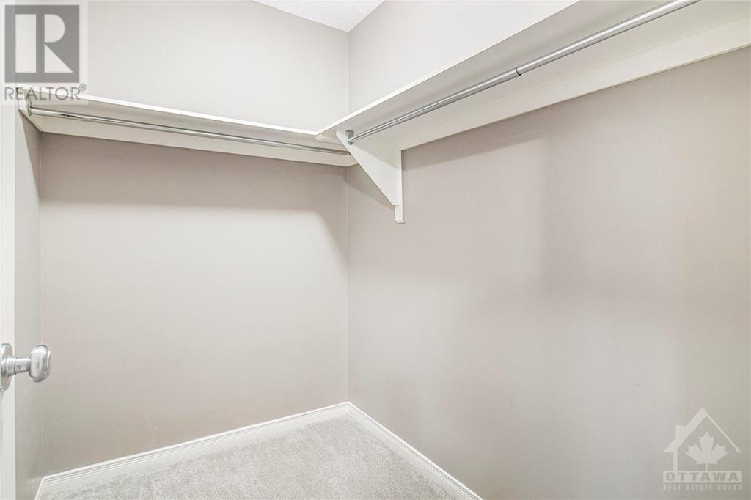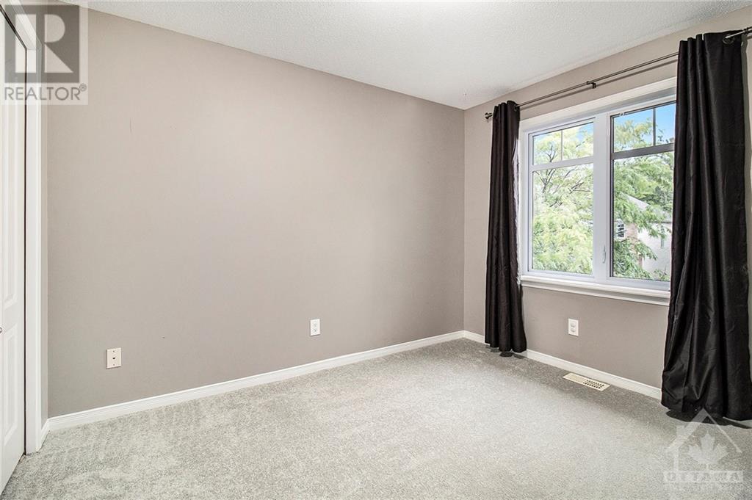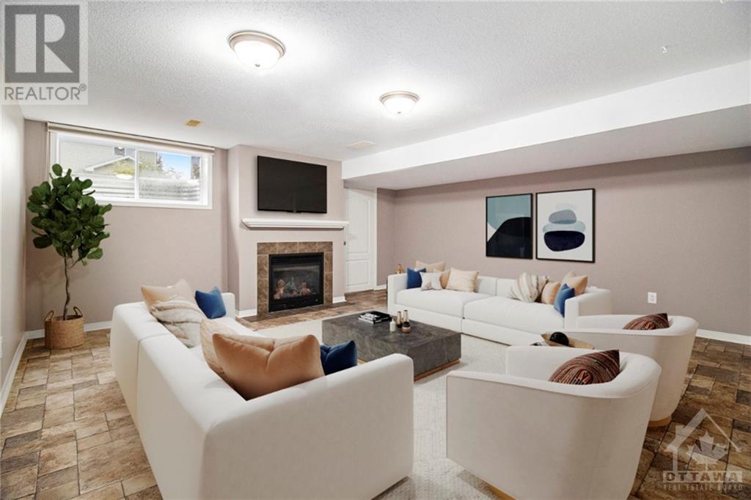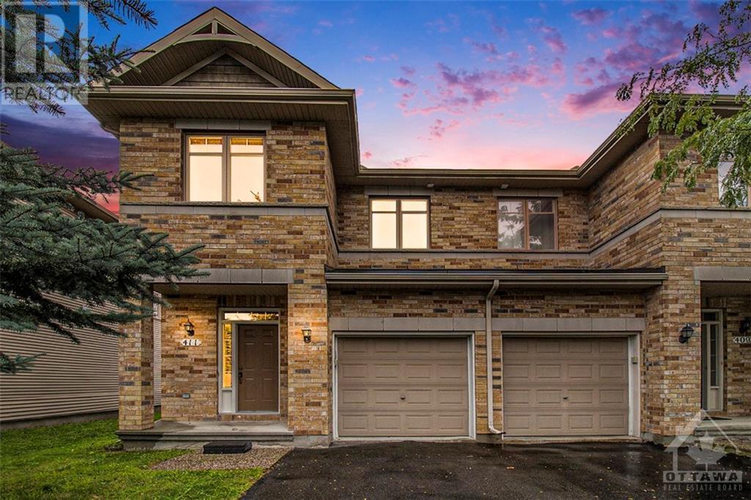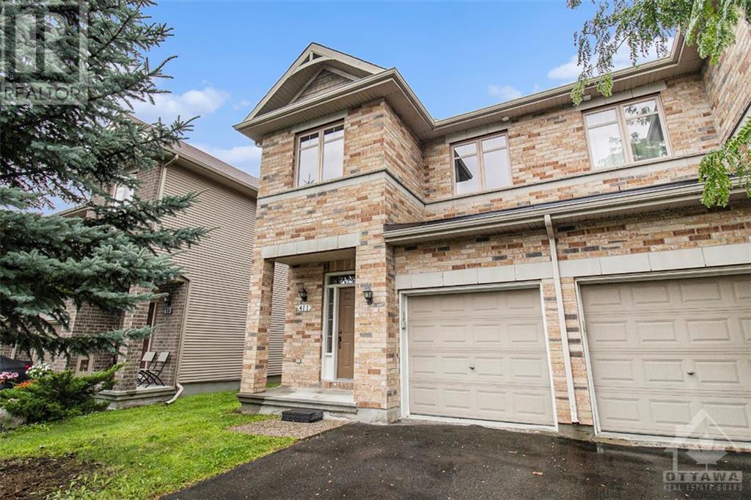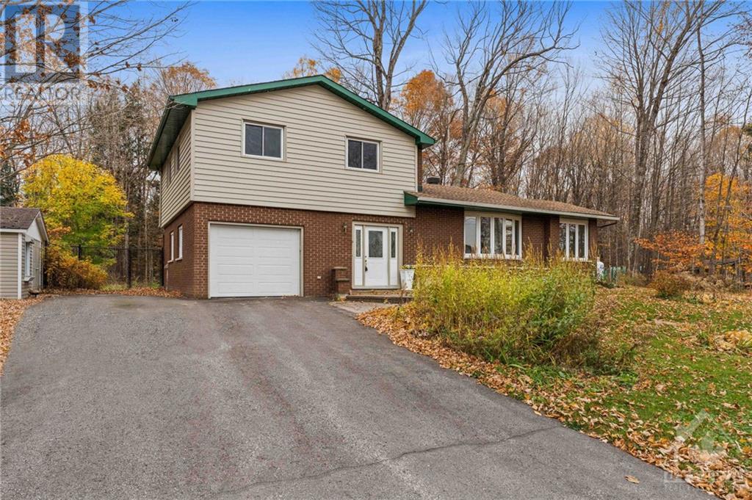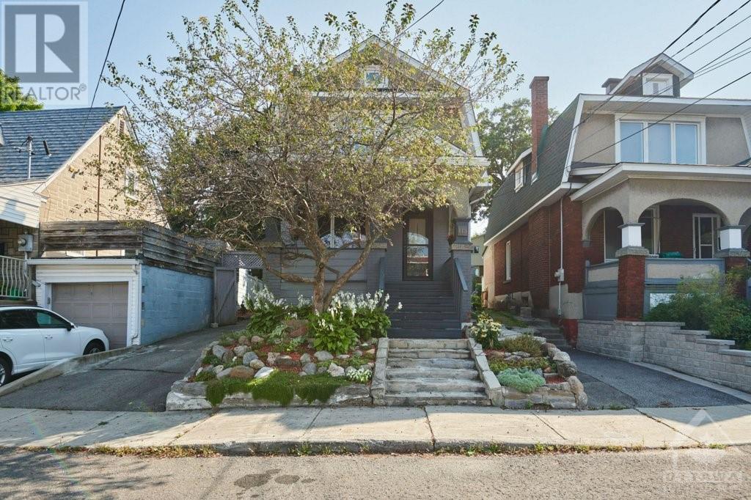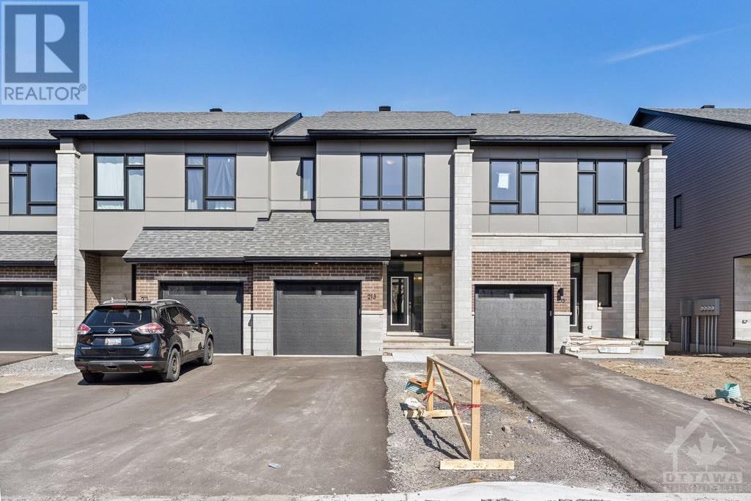411 SULTAN STREET
Orleans, Ontario K4A0K1
$614,900
| Bathroom Total | 3 |
| Bedrooms Total | 3 |
| Half Bathrooms Total | 1 |
| Year Built | 2009 |
| Cooling Type | Central air conditioning |
| Flooring Type | Wall-to-wall carpet, Mixed Flooring, Tile, Vinyl |
| Heating Type | Forced air |
| Heating Fuel | Natural gas |
| Stories Total | 2 |
| Primary Bedroom | Second level | 16'9" x 11'9" |
| Other | Second level | Measurements not available |
| 4pc Ensuite bath | Second level | Measurements not available |
| Bedroom | Second level | 14'1" x 9'7" |
| Bedroom | Second level | 10'9" x 9'1" |
| 4pc Bathroom | Second level | Measurements not available |
| Laundry room | Second level | Measurements not available |
| Family room/Fireplace | Lower level | 18'8" x 17'4" |
| Storage | Lower level | Measurements not available |
| Living room | Main level | 13'0" x 11'0" |
| Dining room | Main level | 18'11" x 15'3" |
| Kitchen | Main level | 10'11" x 8'0" |
| Eating area | Main level | 10'1" x 8'11" |
| 2pc Bathroom | Main level | Measurements not available |
| Foyer | Main level | Measurements not available |
YOU MAY ALSO BE INTERESTED IN…
Previous
Next



