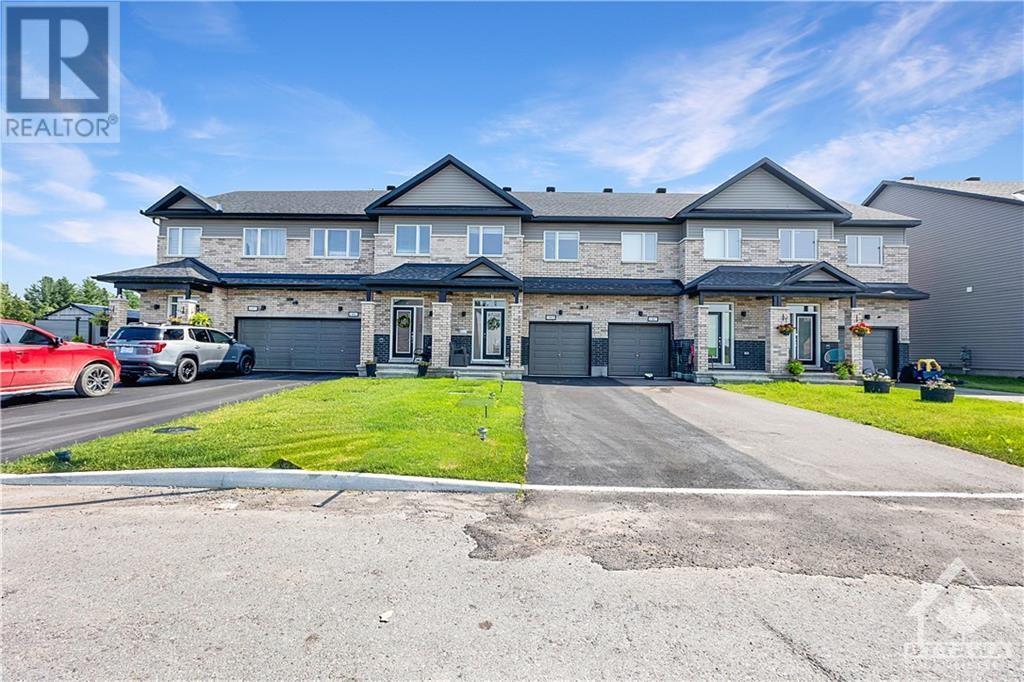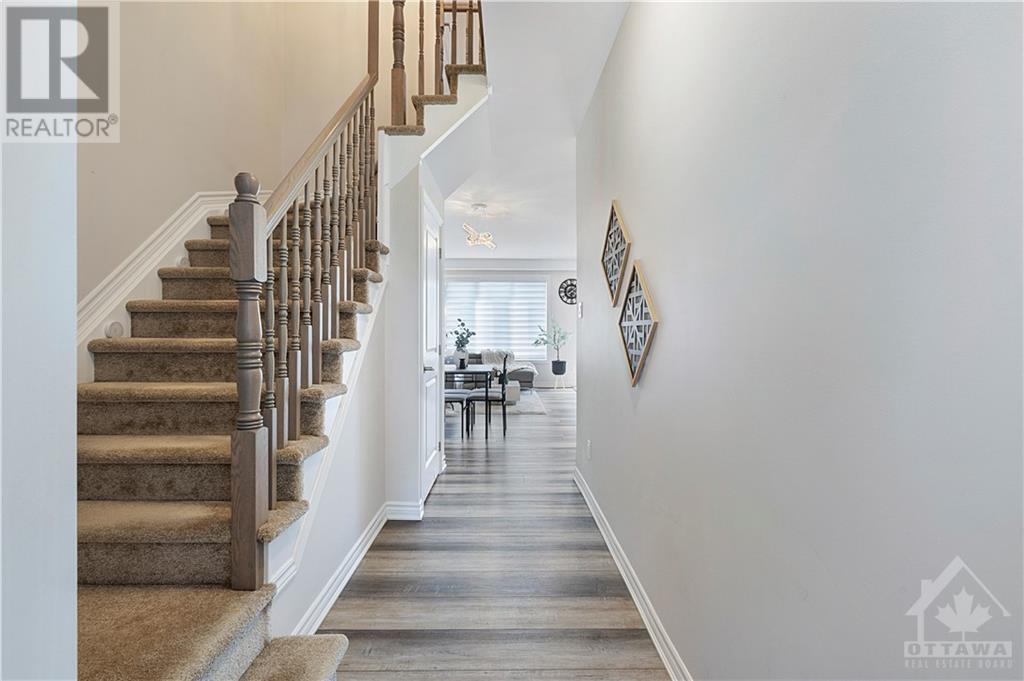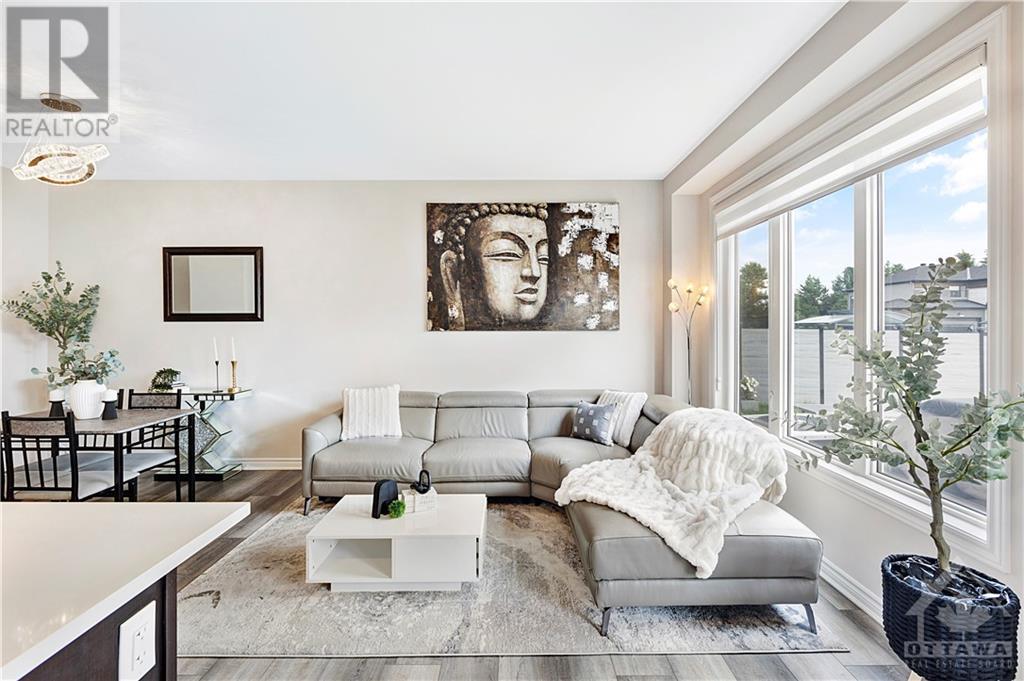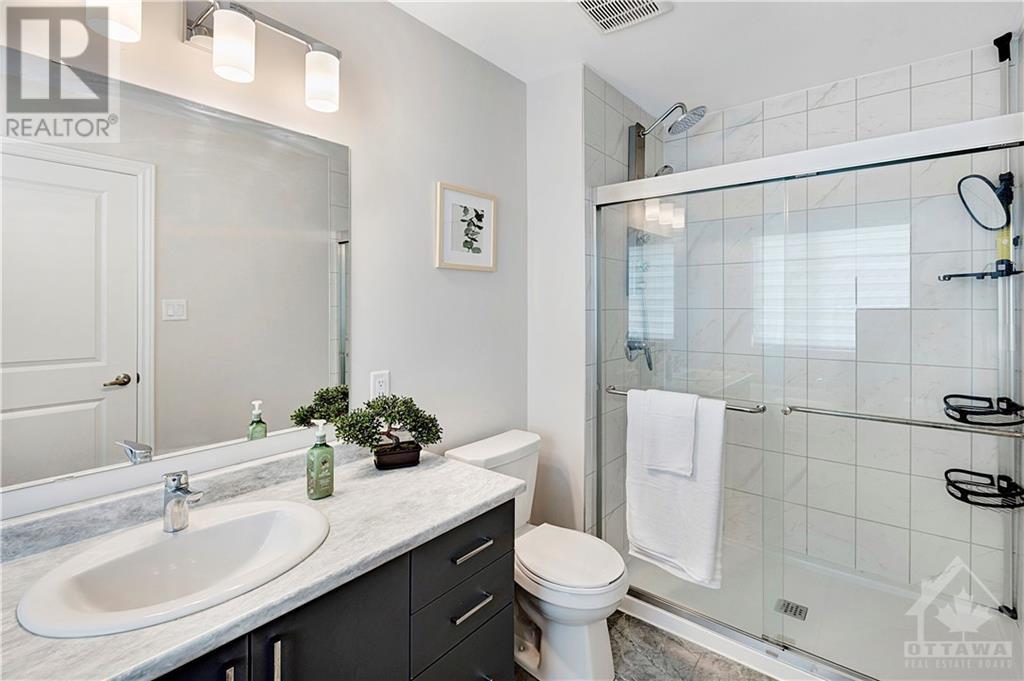1905 HAWKER PRIVATE
Carp, Ontario K0A1L0
$584,990
| Bathroom Total | 4 |
| Bedrooms Total | 3 |
| Half Bathrooms Total | 1 |
| Year Built | 2023 |
| Cooling Type | Central air conditioning |
| Flooring Type | Wall-to-wall carpet, Hardwood, Ceramic |
| Heating Type | Forced air |
| Heating Fuel | Natural gas |
| Stories Total | 2 |
| 4pc Ensuite bath | Second level | Measurements not available |
| Laundry room | Second level | Measurements not available |
| Primary Bedroom | Second level | 12'8" x 16'4" |
| Full bathroom | Second level | Measurements not available |
| Bedroom | Second level | 9'4" x 11'5" |
| Bedroom | Second level | 9'4" x 12'8" |
| Other | Second level | Measurements not available |
| Recreation room | Basement | 12'1" x 19'7" |
| 3pc Bathroom | Basement | Measurements not available |
| Family room | Lower level | 12'1" x 19'7" |
| Kitchen | Main level | 8'2" x 11'6" |
| Foyer | Main level | Measurements not available |
| Partial bathroom | Main level | Measurements not available |
| Living room | Main level | 10'10" x 20'0" |
| Eating area | Main level | 8'2" x 8'9" |
YOU MAY ALSO BE INTERESTED IN…
Previous
Next
























































