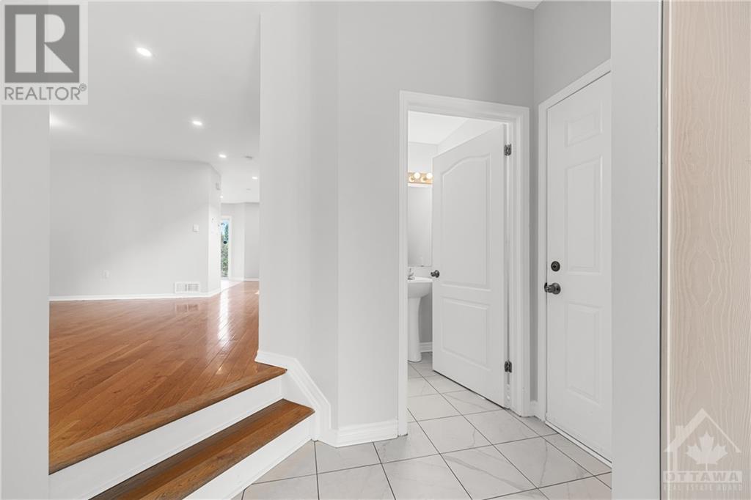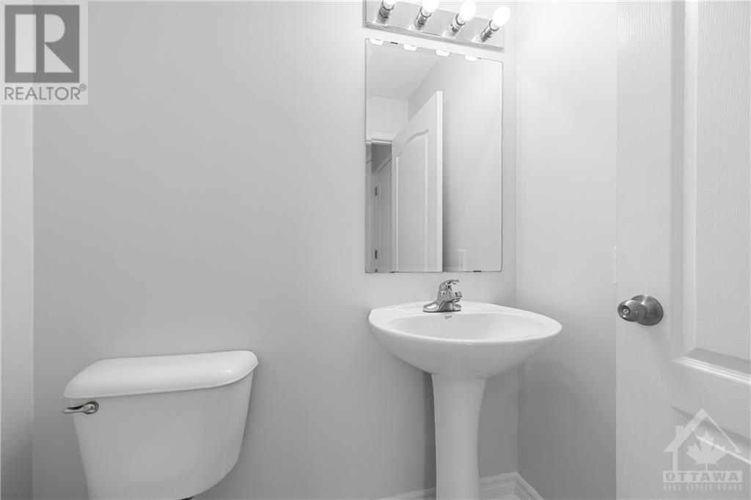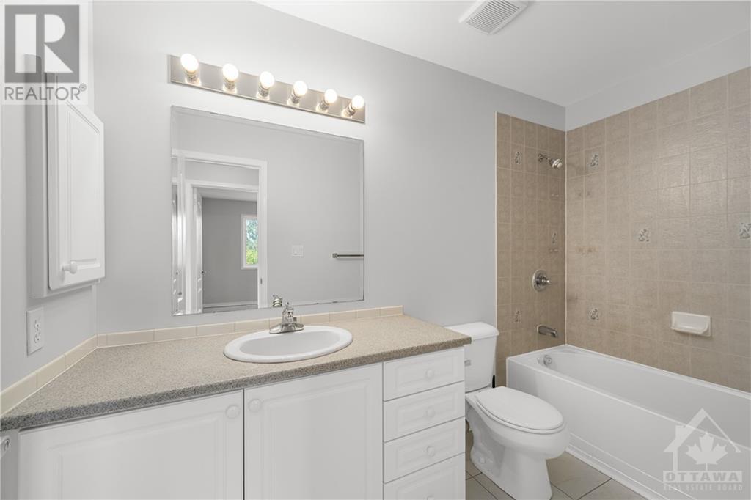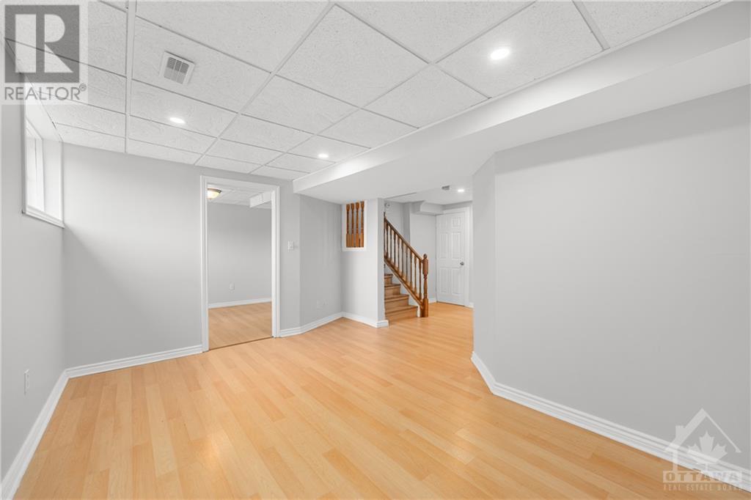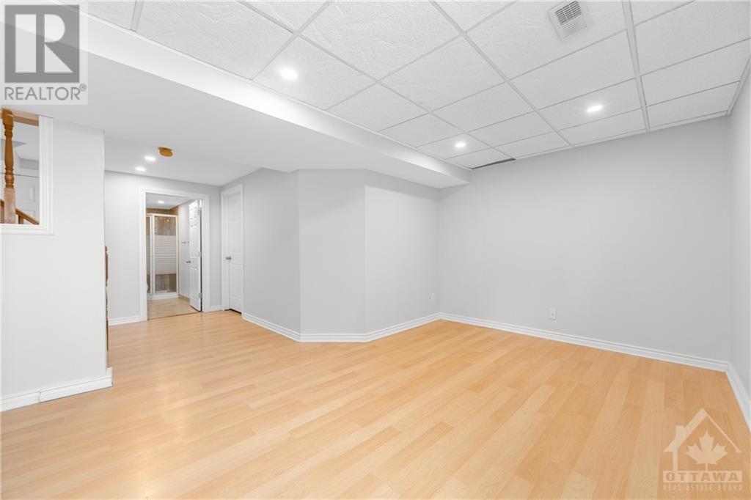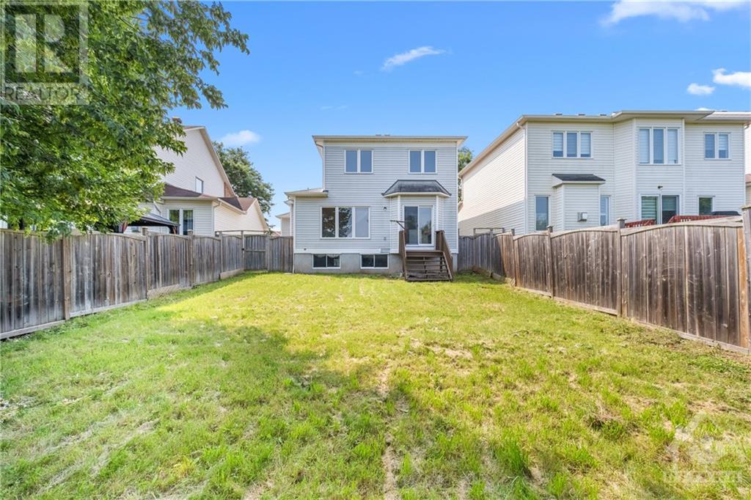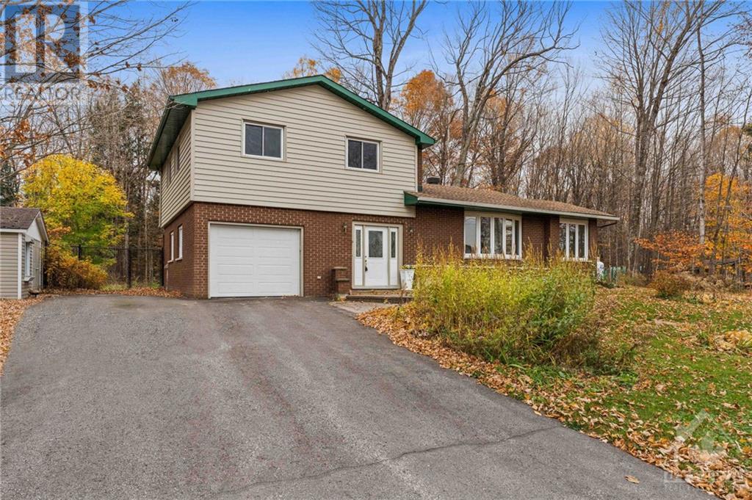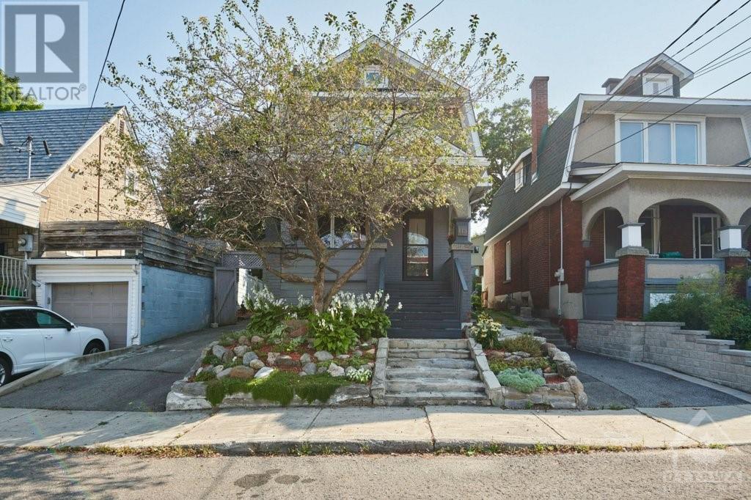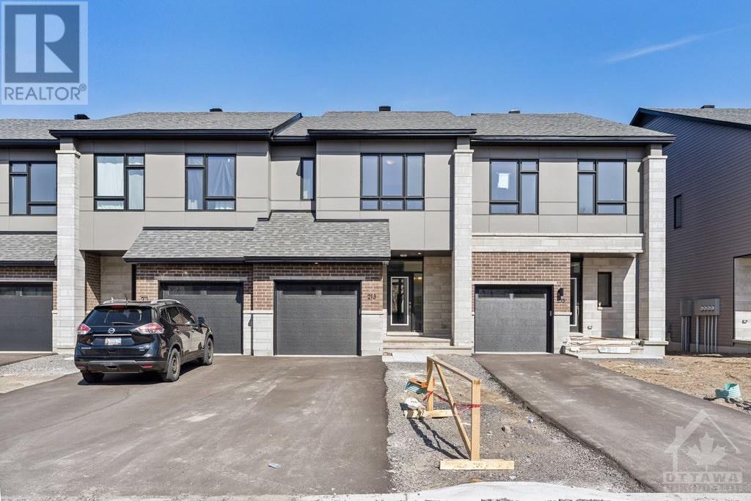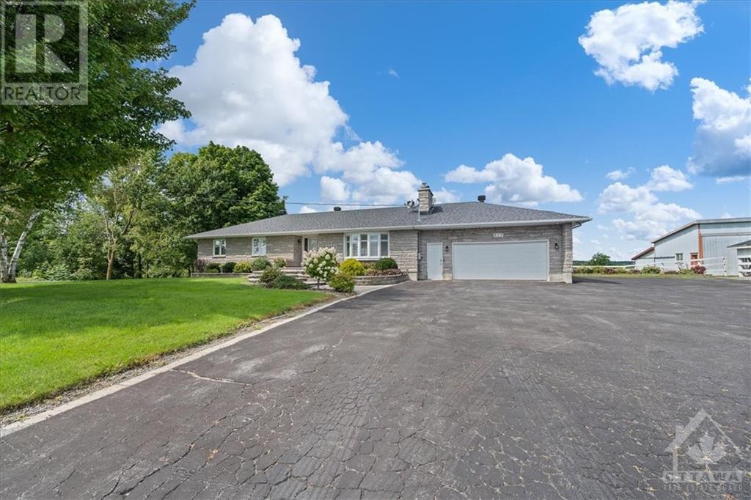1146 HALTON TERRACE
Ottawa, Ontario K2W1G9
$749,900
| Bathroom Total | 4 |
| Bedrooms Total | 4 |
| Half Bathrooms Total | 1 |
| Year Built | 2006 |
| Cooling Type | Central air conditioning |
| Flooring Type | Hardwood, Linoleum, Tile |
| Heating Type | Forced air |
| Heating Fuel | Natural gas |
| Stories Total | 2 |
| Primary Bedroom | Second level | 14'7" x 11'7" |
| Other | Second level | Measurements not available |
| 3pc Ensuite bath | Second level | 7'10" x 8'5" |
| 3pc Bathroom | Second level | Measurements not available |
| Bedroom | Second level | 11'11" x 10'1" |
| Bedroom | Second level | 10'4" x 10'0" |
| Great room | Basement | Measurements not available |
| 3pc Bathroom | Basement | Measurements not available |
| Bedroom | Basement | 10'0" x 10'0" |
| Laundry room | Lower level | Measurements not available |
| Foyer | Main level | Measurements not available |
| 2pc Bathroom | Main level | 4'6" x 5'8" |
| Living room | Main level | 12'11" x 15'7" |
| Dining room | Main level | 8'6" x 16'10" |
| Living room/Fireplace | Main level | 12'6" x 15'0" |
| Kitchen | Main level | 13'2" x 10'1" |
YOU MAY ALSO BE INTERESTED IN…
Previous
Next







