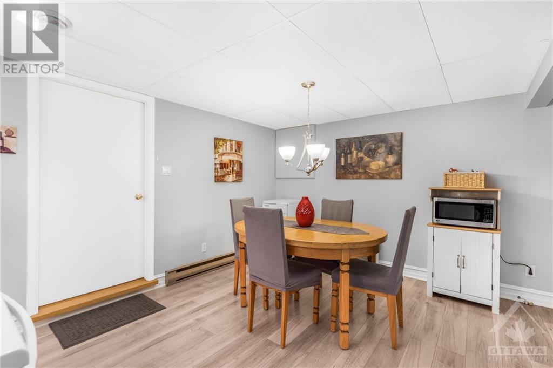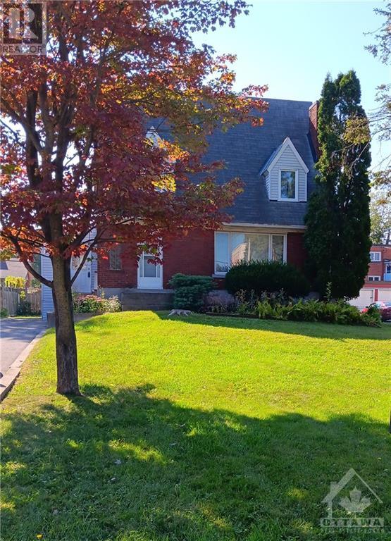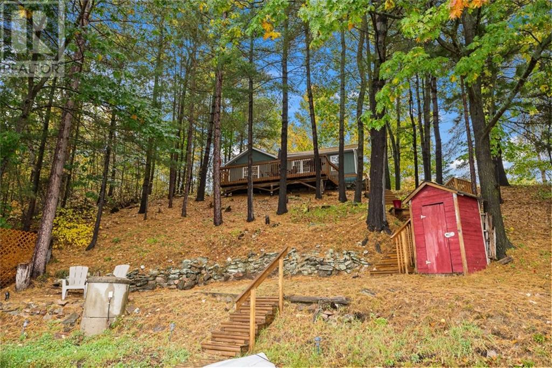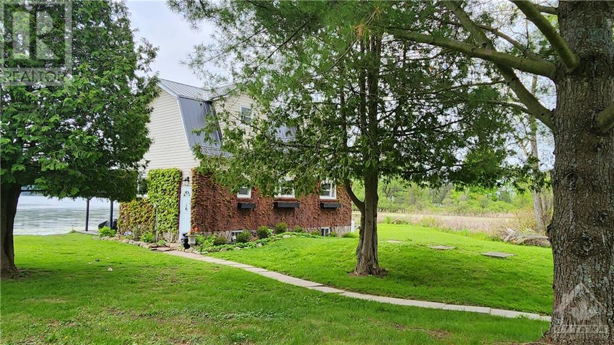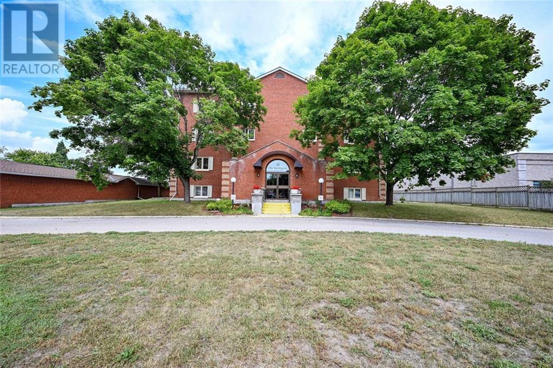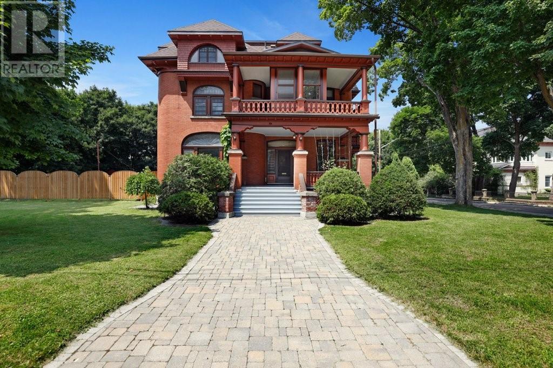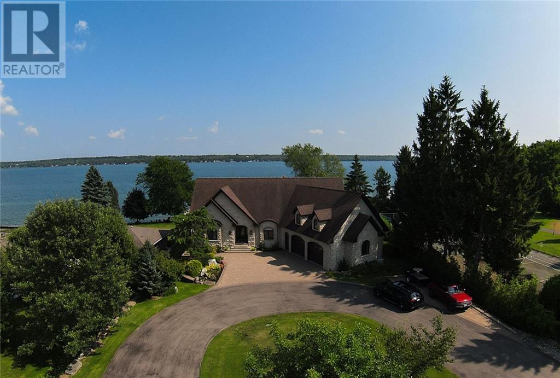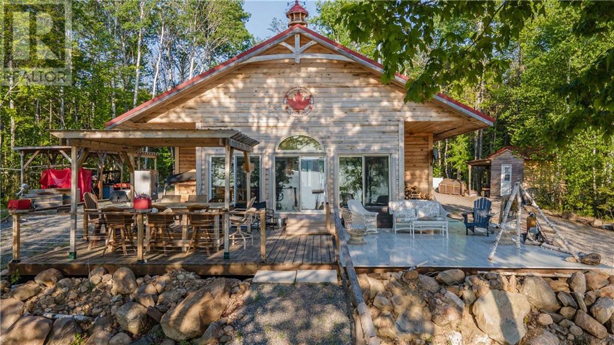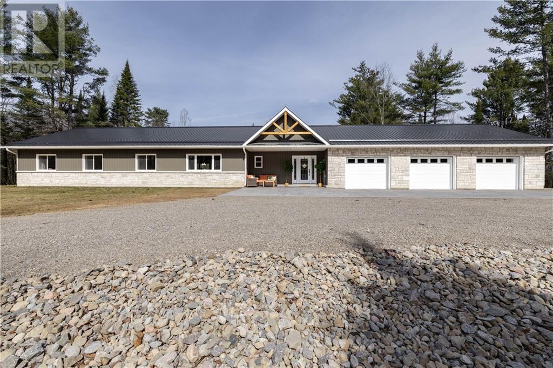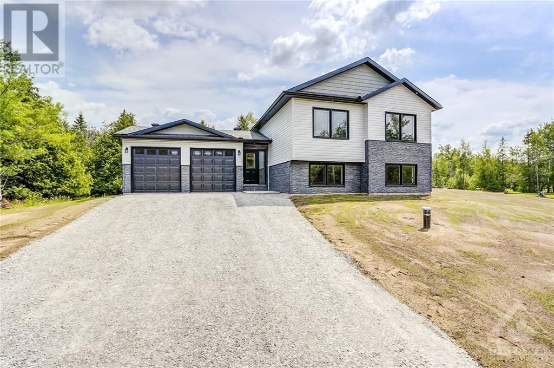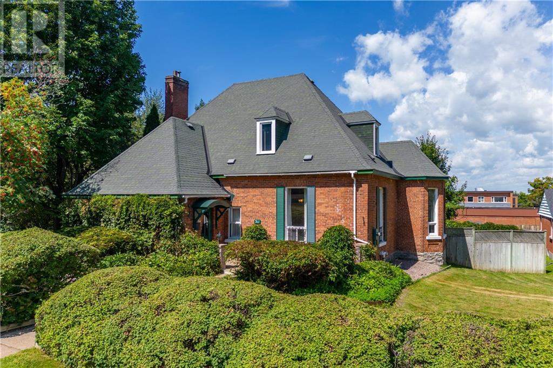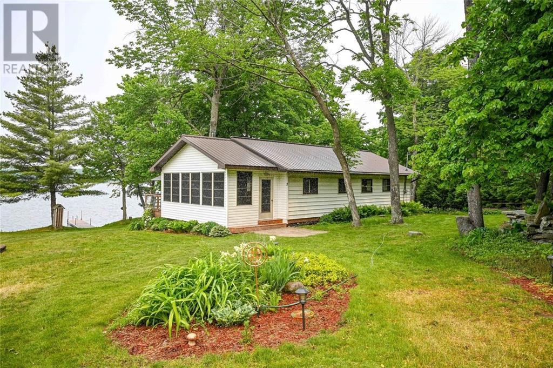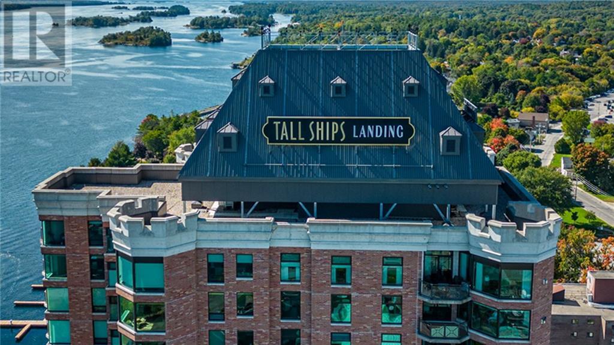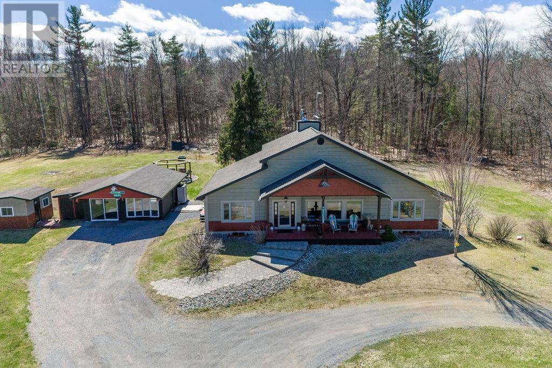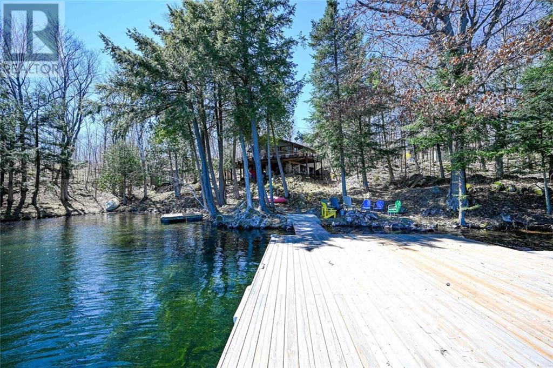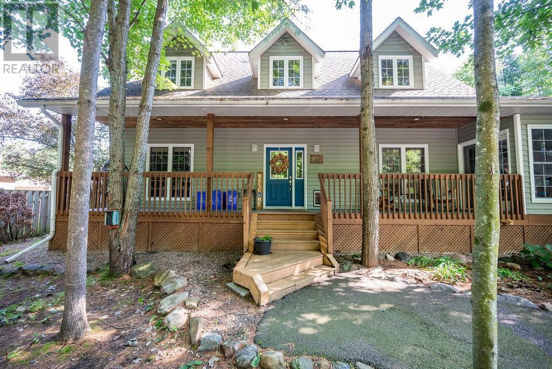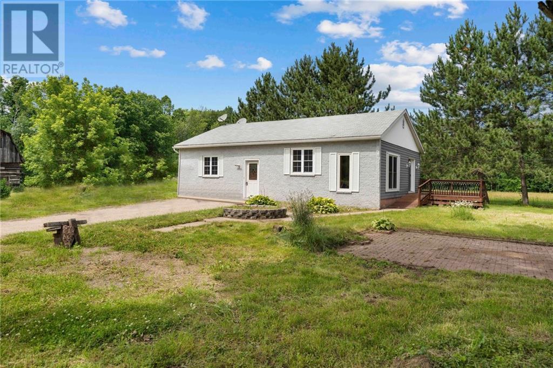548 SIROIS AVENUE
Ottawa, Ontario K1K1H4
$799,000
| Bathroom Total | 4 |
| Bedrooms Total | 5 |
| Half Bathrooms Total | 1 |
| Year Built | 1968 |
| Cooling Type | Heat Pump |
| Flooring Type | Hardwood, Laminate, Tile |
| Heating Type | Baseboard heaters, Heat Pump |
| Heating Fuel | Electric |
| Stories Total | 1 |
| Kitchen | Basement | 13'11" x 16'10" |
| Living room | Basement | 12'8" x 12'3" |
| Bedroom | Basement | 9'2" x 11'4" |
| Bedroom | Basement | 16'1" x 18'6" |
| 2pc Bathroom | Basement | 5'0" x 6'10" |
| 4pc Bathroom | Basement | 6'5" x 7'6" |
| Laundry room | Basement | 12'7" x 18'6" |
| Kitchen | Main level | 12'7" x 12'4" |
| Dining room | Main level | 10'5" x 7'0" |
| Living room | Main level | 17'0" x 18'3" |
| 4pc Bathroom | Main level | 5'9" x 10'6" |
| Primary Bedroom | Main level | 11'2" x 13'6" |
| Bedroom | Main level | 13'1" x 9'6" |
| Bedroom | Main level | 9'7" x 12'1" |
| 3pc Ensuite bath | Main level | 5'1" x 8'5" |
YOU MAY ALSO BE INTERESTED IN…
Previous
Next





















