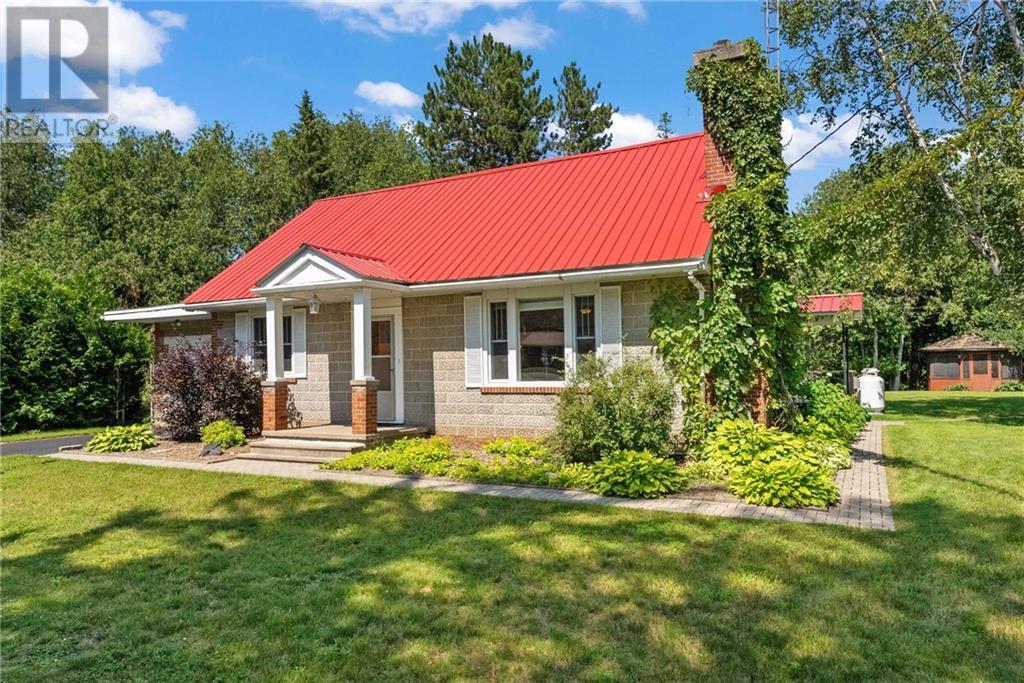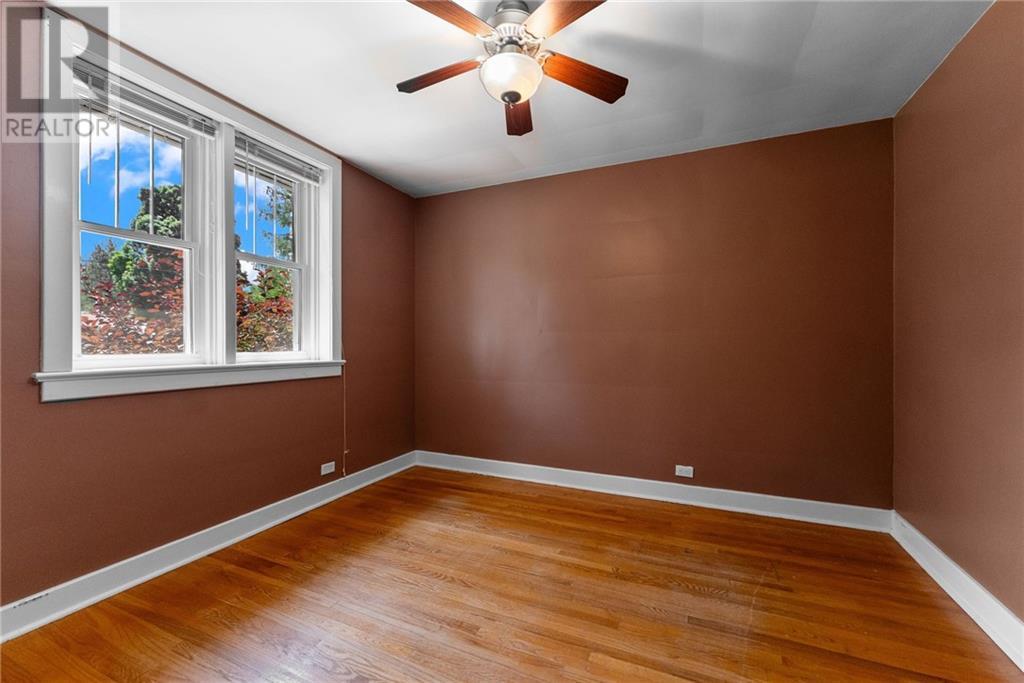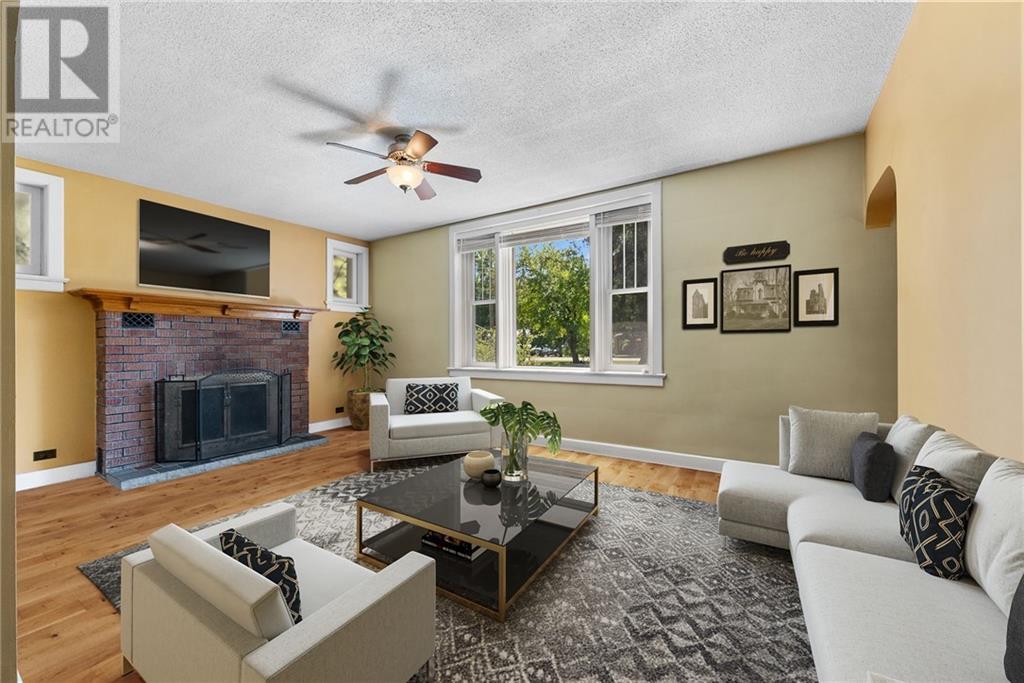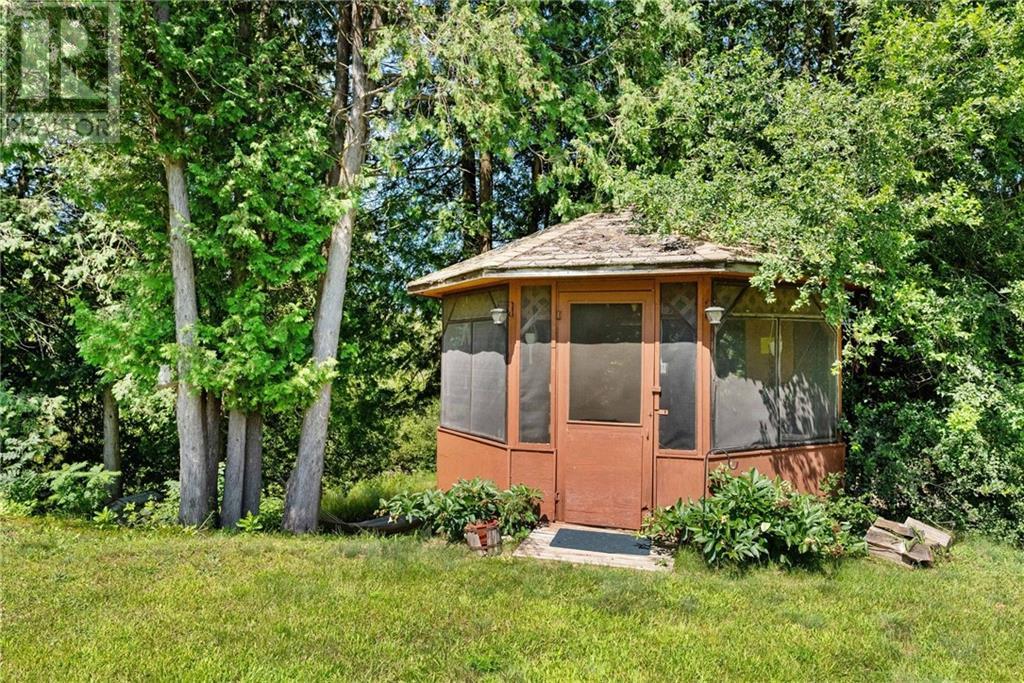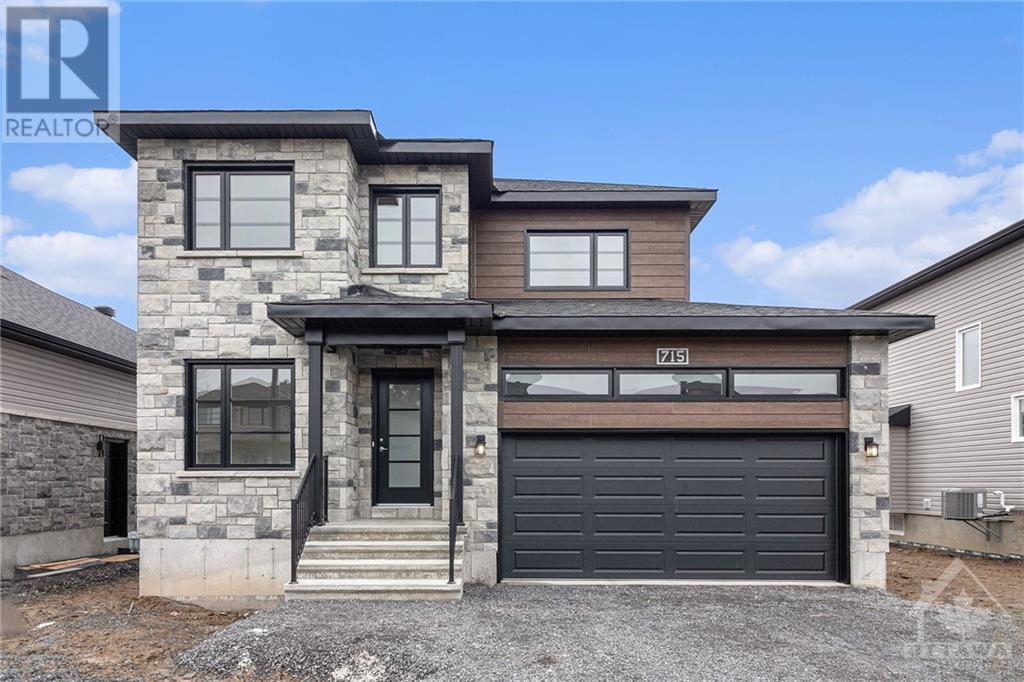184 AUGSBURG ROAD
Eganville, Ontario K0J1T0
$424,900
| Bathroom Total | 4 |
| Bedrooms Total | 6 |
| Half Bathrooms Total | 0 |
| Cooling Type | Central air conditioning |
| Flooring Type | Hardwood, Tile |
| Heating Type | Forced air |
| Heating Fuel | Propane |
| Primary Bedroom | Second level | 16'11" x 12'2" |
| 3pc Ensuite bath | Second level | 7'0" x 11'5" |
| Bedroom | Second level | 9'7" x 11'5" |
| Bedroom | Second level | 12'5" x 10'8" |
| 2pc Bathroom | Second level | 5'3" x 7'5" |
| Bedroom | Lower level | 16'8" x 15'3" |
| Kitchen | Lower level | 11'10" x 8'10" |
| 3pc Bathroom | Lower level | 4'2" x 7'10" |
| Foyer | Main level | 5'10" x 11'8" |
| Kitchen | Main level | 16'11" x 11'4" |
| Dining room | Main level | 15'4" x 14'0" |
| Living room/Fireplace | Main level | 17'3" x 11'8" |
| Bedroom | Main level | 13'4" x 11'4" |
| Bedroom | Main level | 13'4" x 11'4" |
| Laundry room | Main level | Measurements not available |
| 4pc Bathroom | Main level | 7'3" x 13'4" |
YOU MAY ALSO BE INTERESTED IN…
Previous
Next



