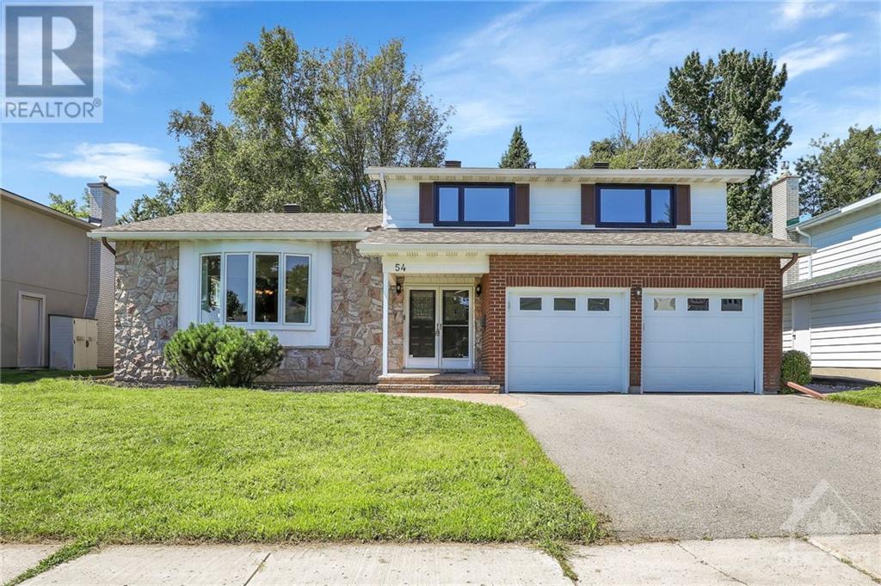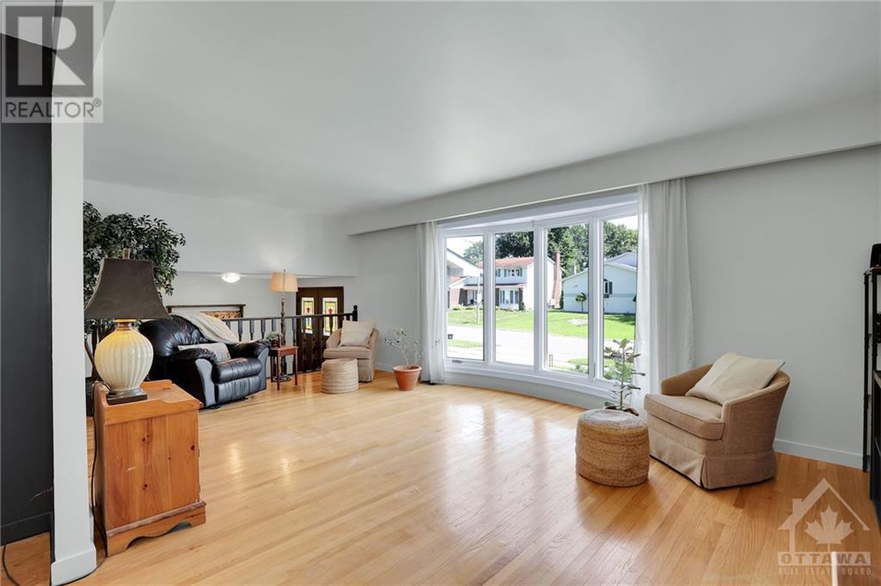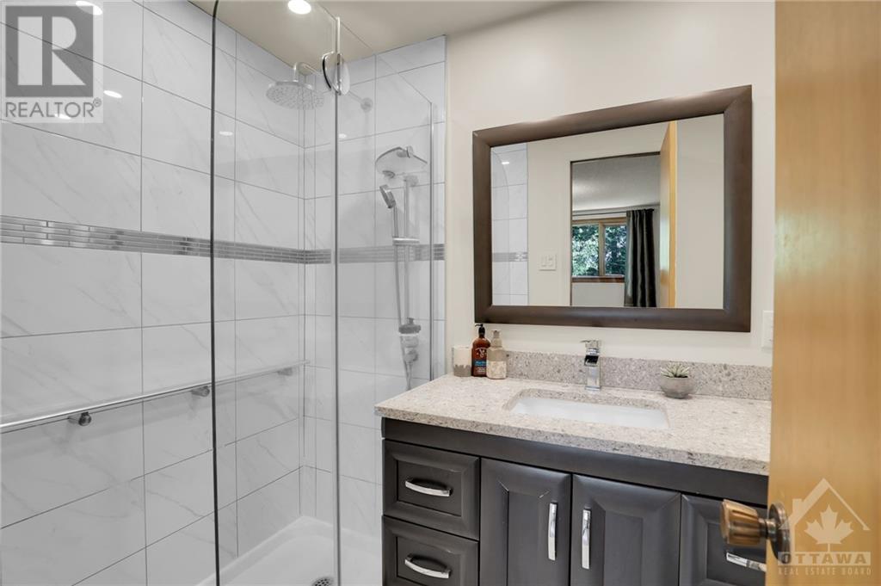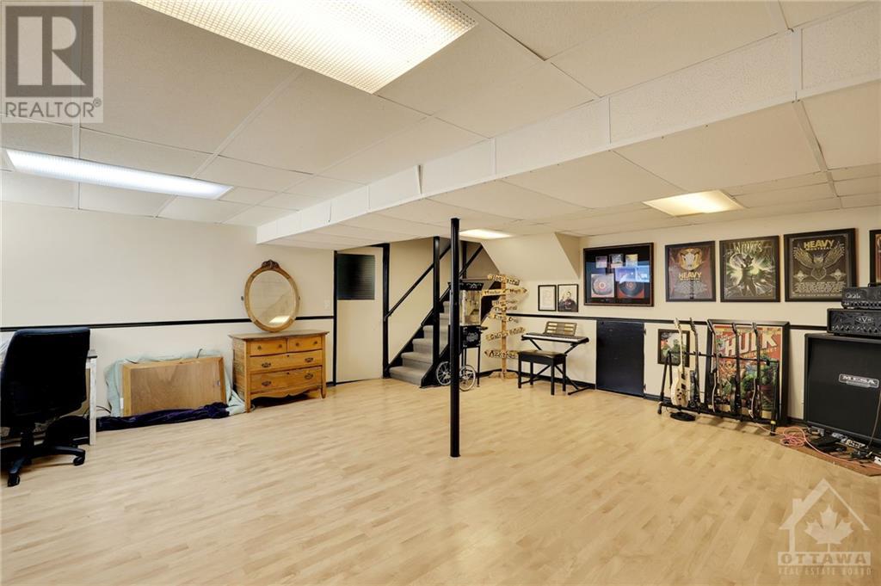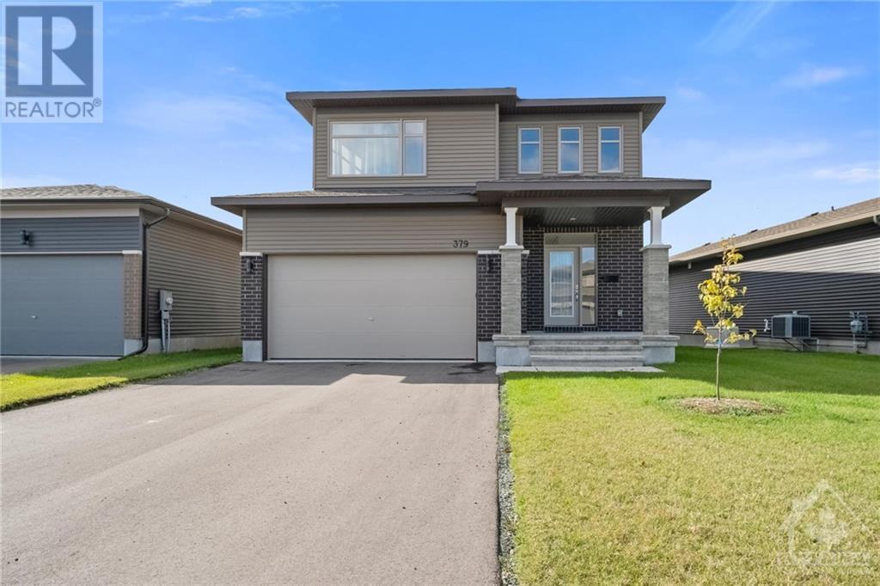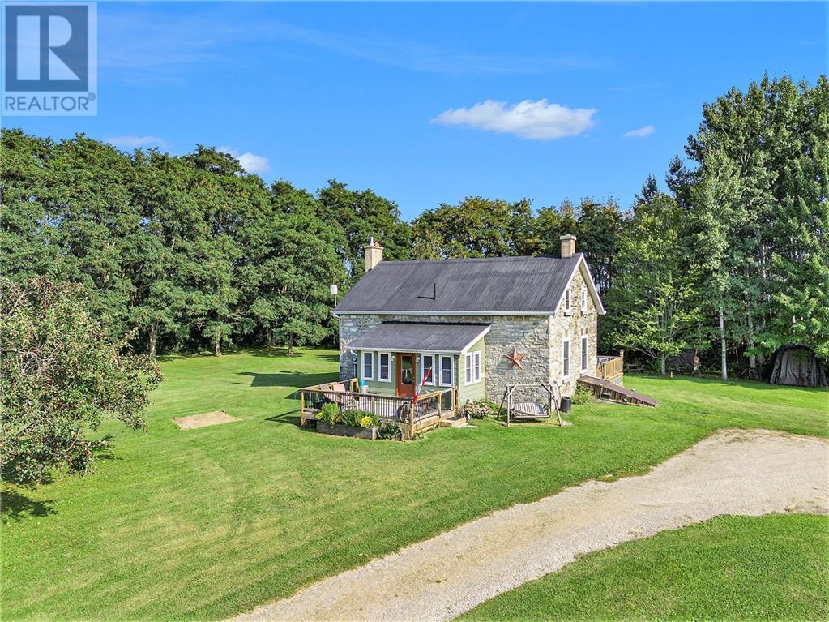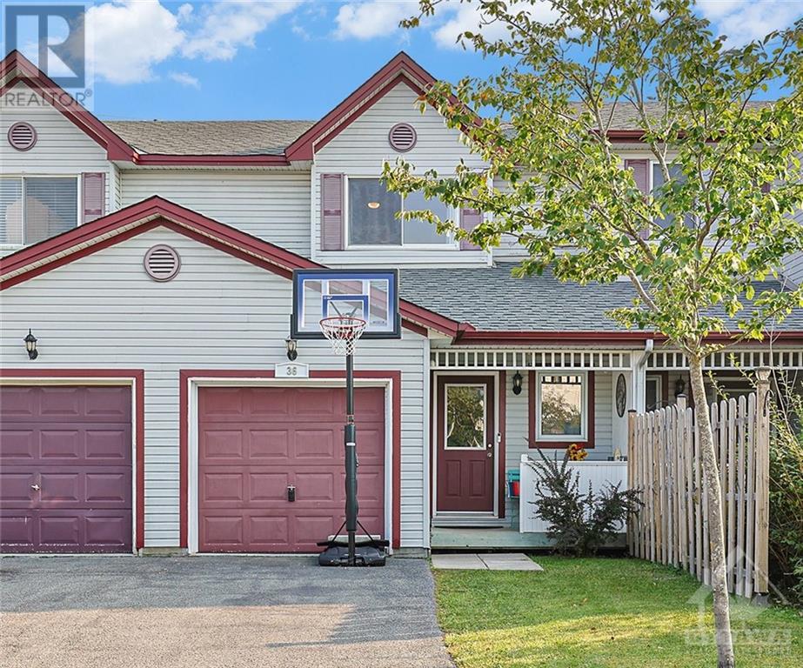54 CENTREPARK DRIVE
Gloucester, Ontario K1B3C1
$814,900
| Bathroom Total | 3 |
| Bedrooms Total | 4 |
| Half Bathrooms Total | 1 |
| Year Built | 1969 |
| Cooling Type | Central air conditioning |
| Flooring Type | Mixed Flooring, Hardwood, Ceramic |
| Heating Type | Forced air |
| Heating Fuel | Natural gas |
| Primary Bedroom | Second level | 15'4" x 13'5" |
| 3pc Ensuite bath | Second level | 8'3" x 5'1" |
| Other | Second level | 4'10" x 5'1" |
| Bedroom | Second level | 13'5" x 12'4" |
| Bedroom | Second level | 14'4" x 10'2" |
| Bedroom | Second level | 11'10" x 11'2" |
| Full bathroom | Second level | 10'2" x 5'1" |
| Recreation room | Basement | 21'9" x 21'2" |
| Utility room | Basement | 15'10" x 11'10" |
| Living room | Main level | 21'10" x 14'6" |
| Dining room | Main level | 11'11" x 10'0" |
| Kitchen | Main level | 14'1" x 9'3" |
| Eating area | Main level | 8'5" x 7'9" |
| Family room | Main level | 27'8" x 13'8" |
| Partial bathroom | Main level | 5'7" x 4'3" |
YOU MAY ALSO BE INTERESTED IN…
Previous
Next


