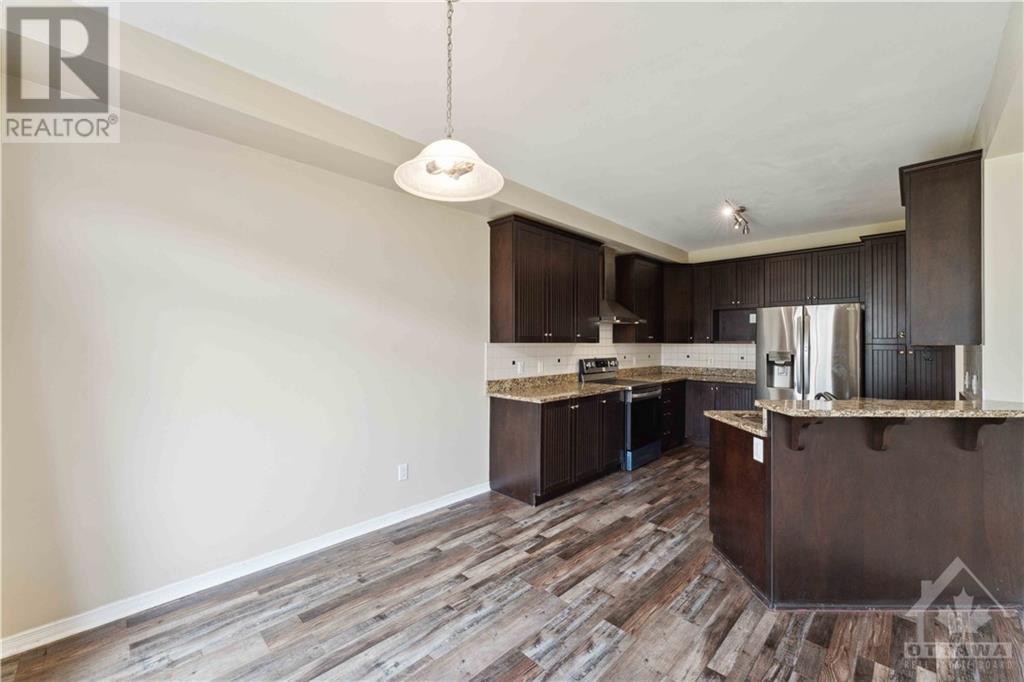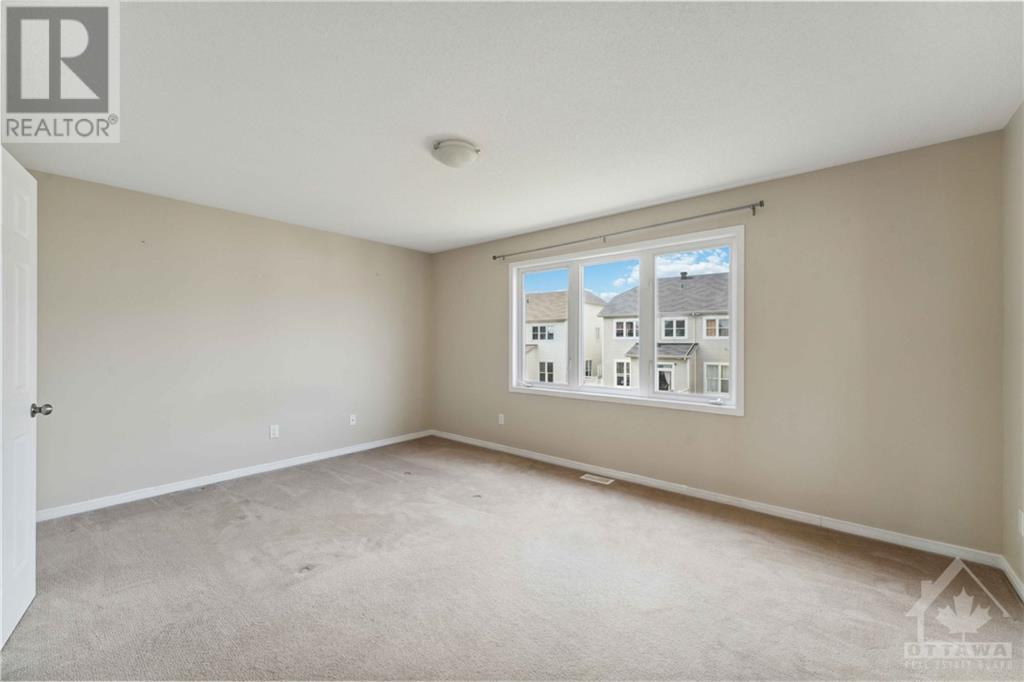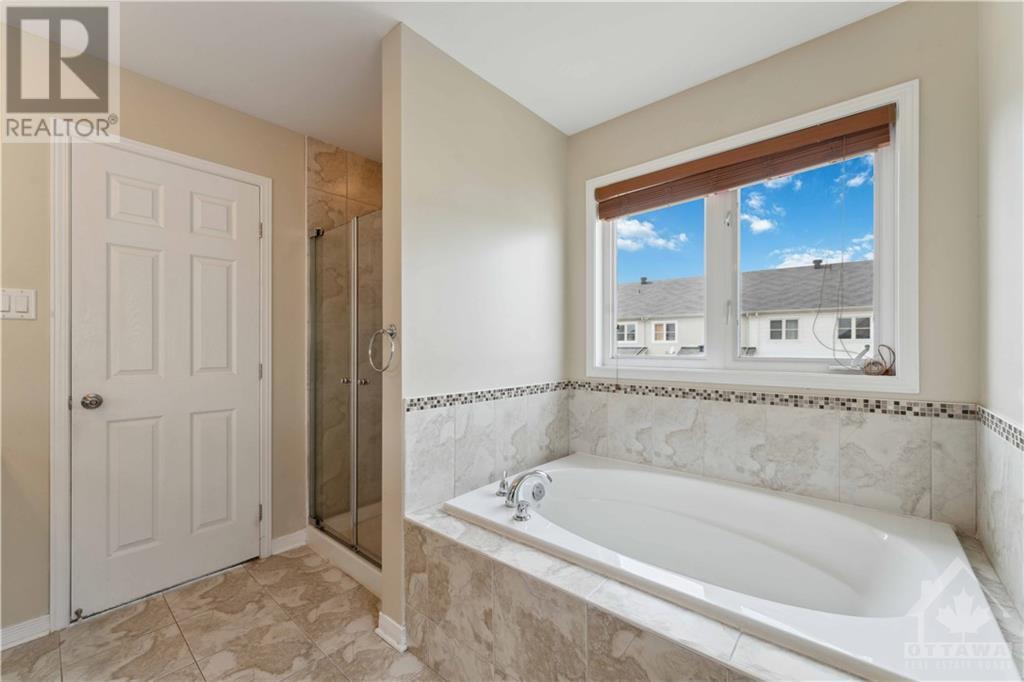215 HUNTSVILLE DRIVE
Ottawa, Ontario K2T0C7
$3,250
| Bathroom Total | 4 |
| Bedrooms Total | 5 |
| Half Bathrooms Total | 1 |
| Year Built | 2013 |
| Cooling Type | Central air conditioning |
| Flooring Type | Wall-to-wall carpet, Tile |
| Heating Type | Forced air |
| Heating Fuel | Natural gas |
| Stories Total | 2 |
| Bedroom | Second level | 14'4" x 10'0" |
| Laundry room | Second level | Measurements not available |
| Bedroom | Second level | 12'7" x 11'0" |
| Primary Bedroom | Second level | 16'0" x 12'0" |
| Bedroom | Second level | 11'0" x 10'2" |
| Kitchen | Second level | 12'0" x 10'2" |
| Recreation room | Lower level | Measurements not available |
| Bedroom | Lower level | 9'8" x 8'3" |
| Full bathroom | Lower level | Measurements not available |
| Dining room | Main level | 15'0" x 11'0" |
| Eating area | Main level | 10'2" x 10'2" |
| Living room | Main level | 15'0" x 15'11" |
| Family room | Main level | 15'0" x 15'0" |
YOU MAY ALSO BE INTERESTED IN…
Previous
Next

























































