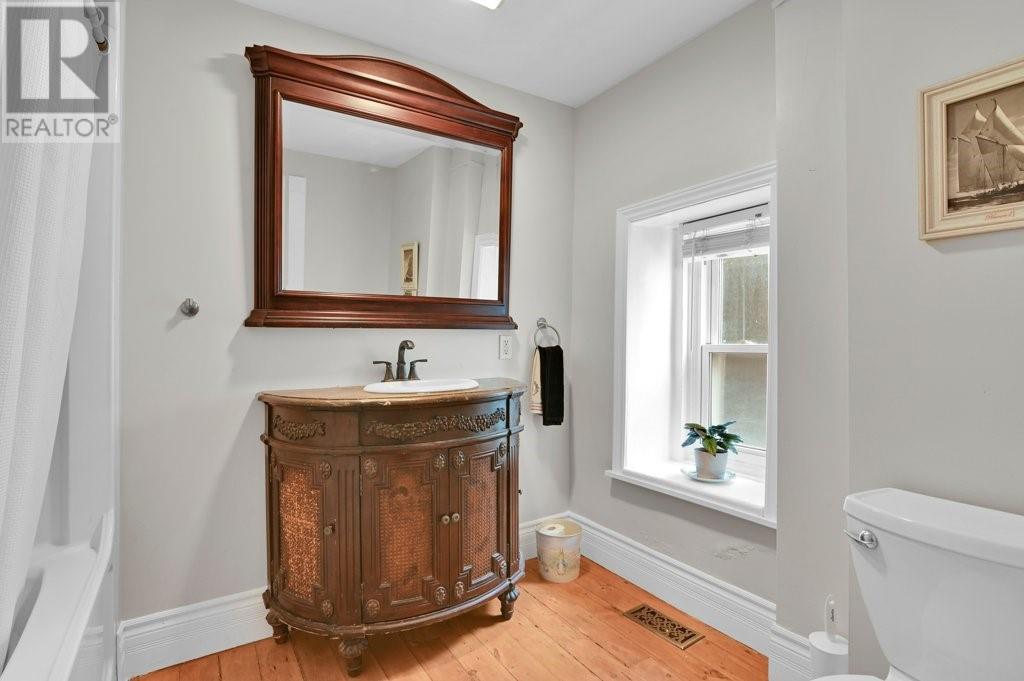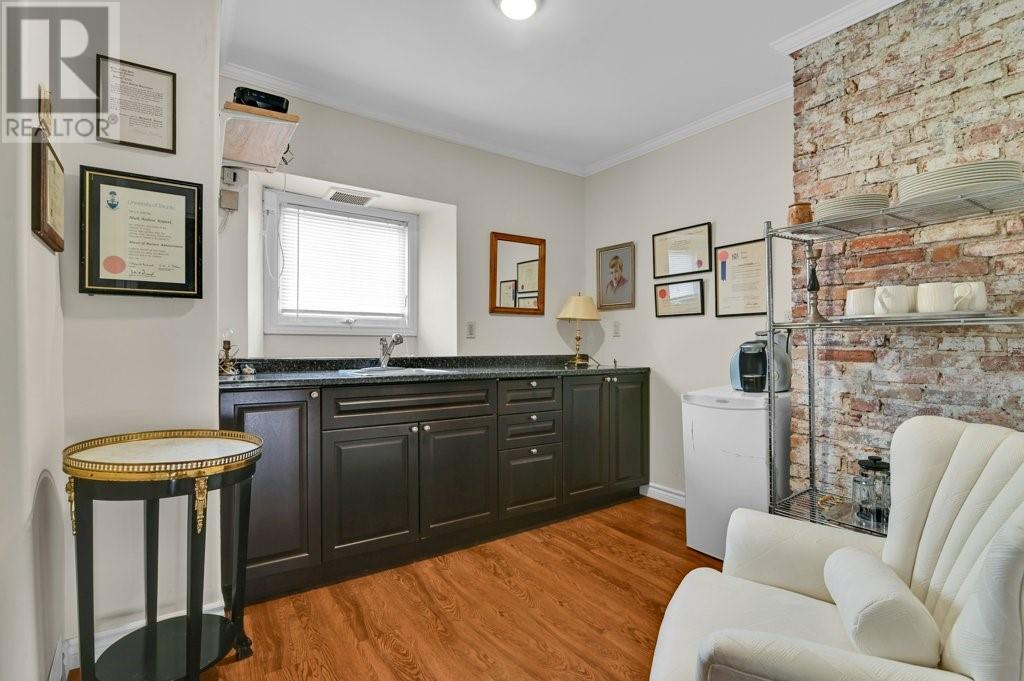30 APPLE STREET
Brockville, Ontario K6V4X8
$898,000
| Bathroom Total | 2 |
| Bedrooms Total | 3 |
| Half Bathrooms Total | 0 |
| Year Built | 1834 |
| Cooling Type | Central air conditioning |
| Flooring Type | Wood, Tile |
| Heating Type | Forced air |
| Heating Fuel | Natural gas |
| Stories Total | 2 |
| 3pc Bathroom | Second level | 9'10" x 9'5" |
| Primary Bedroom | Second level | 16'8" x 20'9" |
| Bedroom | Second level | 15'10" x 13'3" |
| Den | Second level | 10'2" x 17'2" |
| Recreation room | Basement | 8'8" x 20'6" |
| Storage | Basement | 7'8" x 15'11" |
| Utility room | Basement | 17'4" x 16'2" |
| Kitchen | Main level | 18'2" x 13'4" |
| Dining room | Main level | 18'0" x 18'0" |
| 4pc Bathroom | Main level | 8'10" x 8'3" |
| Foyer | Main level | 8'9" x 21'4" |
| Living room | Main level | 17'8" x 16'8" |
| Other | Other | 10'0" x 9'3" |
YOU MAY ALSO BE INTERESTED IN…
Previous
Next

























































