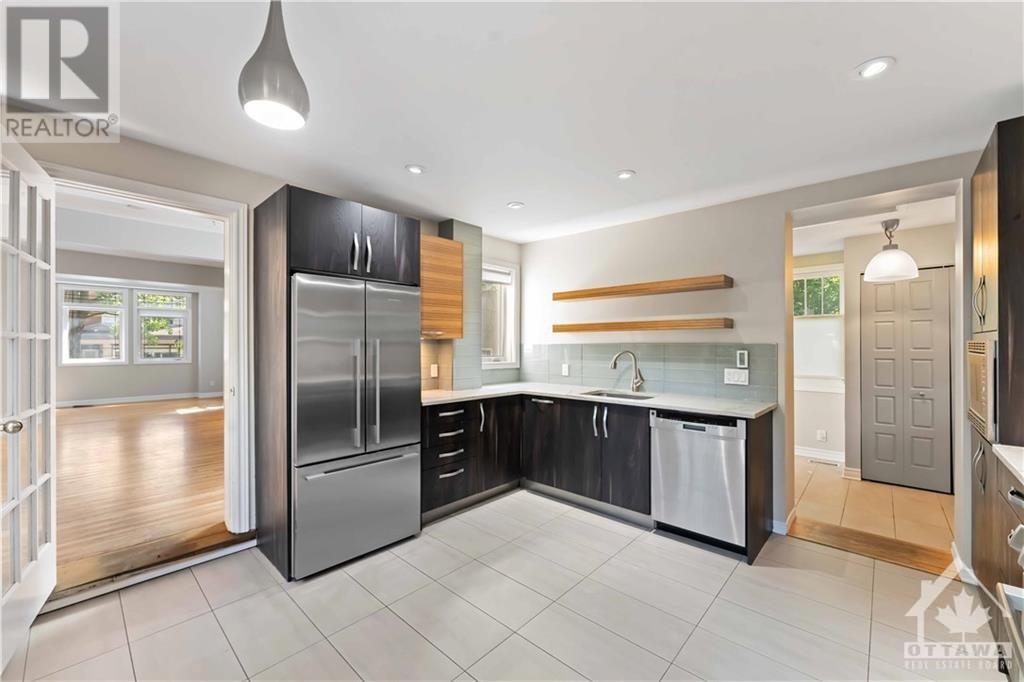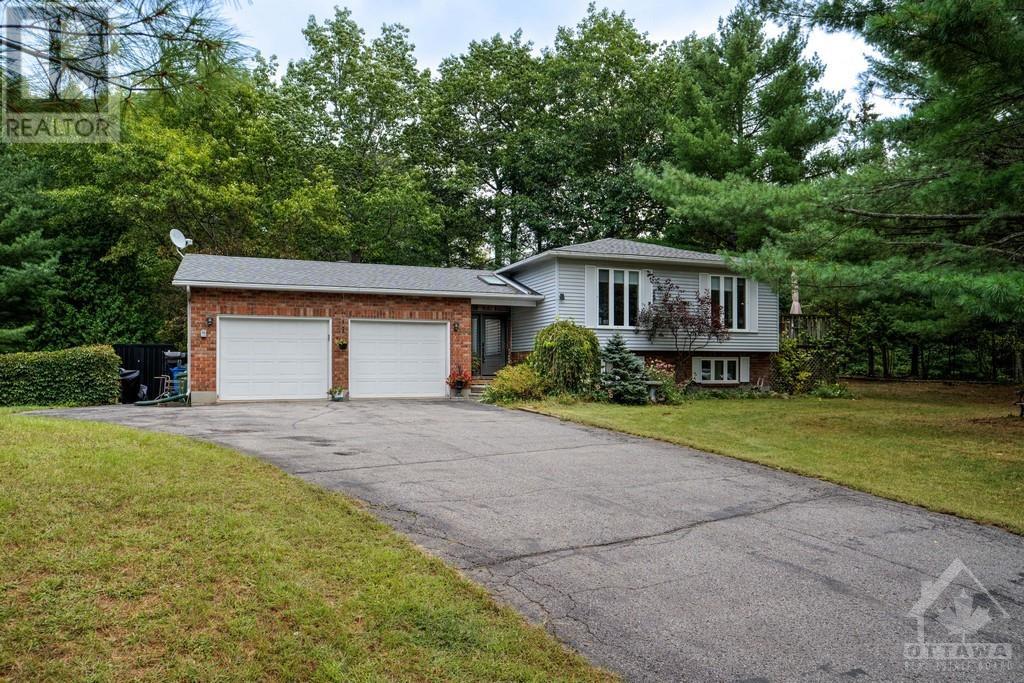463 SUNNYSIDE AVENUE
Ottawa, Ontario K1S0S8
$1,099,000
| Bathroom Total | 2 |
| Bedrooms Total | 2 |
| Half Bathrooms Total | 1 |
| Cooling Type | Heat Pump |
| Flooring Type | Hardwood, Laminate, Tile |
| Heating Type | Forced air |
| Heating Fuel | Natural gas |
| Stories Total | 2 |
| Primary Bedroom | Second level | 14'10" x 14'9" |
| Bedroom | Second level | 13'6" x 12'1" |
| Full bathroom | Second level | Measurements not available |
| Living room | Main level | 14'4" x 8'10" |
| Dining room | Main level | 14'4" x 9'6" |
| Kitchen | Main level | 13'0" x 12'0" |
| Family room | Main level | 14'7" x 10'0" |
| Laundry room | Main level | Measurements not available |
| Mud room | Main level | Measurements not available |
| Partial bathroom | Main level | 7'5" x 4'9" |
| Foyer | Main level | 9'0" x 6'2" |
YOU MAY ALSO BE INTERESTED IN…
Previous
Next























































