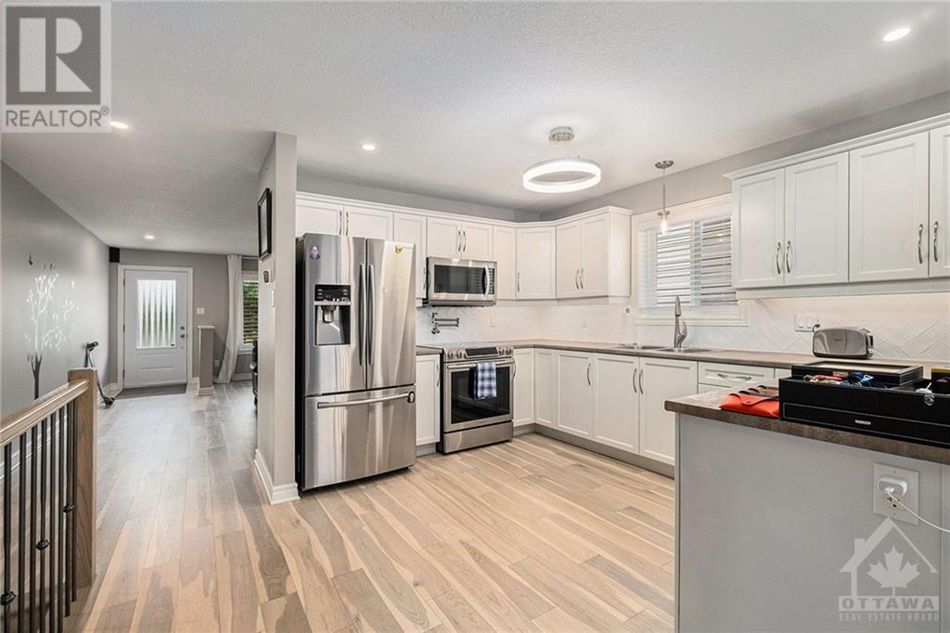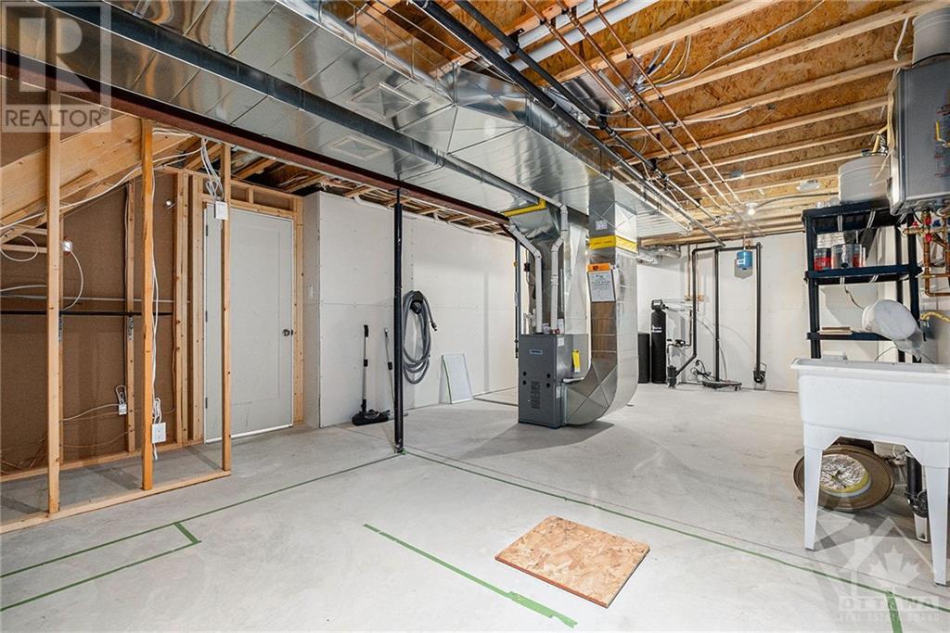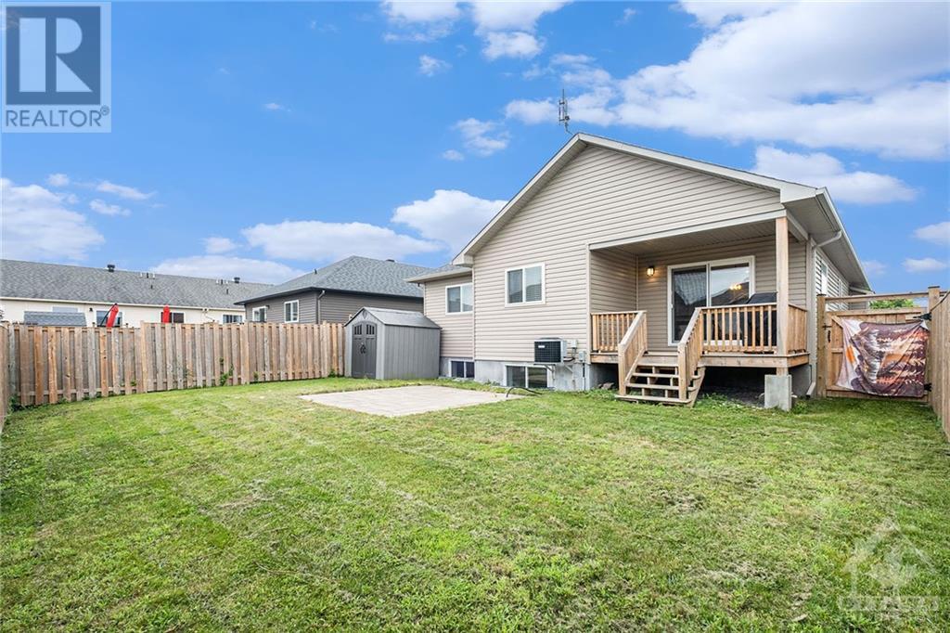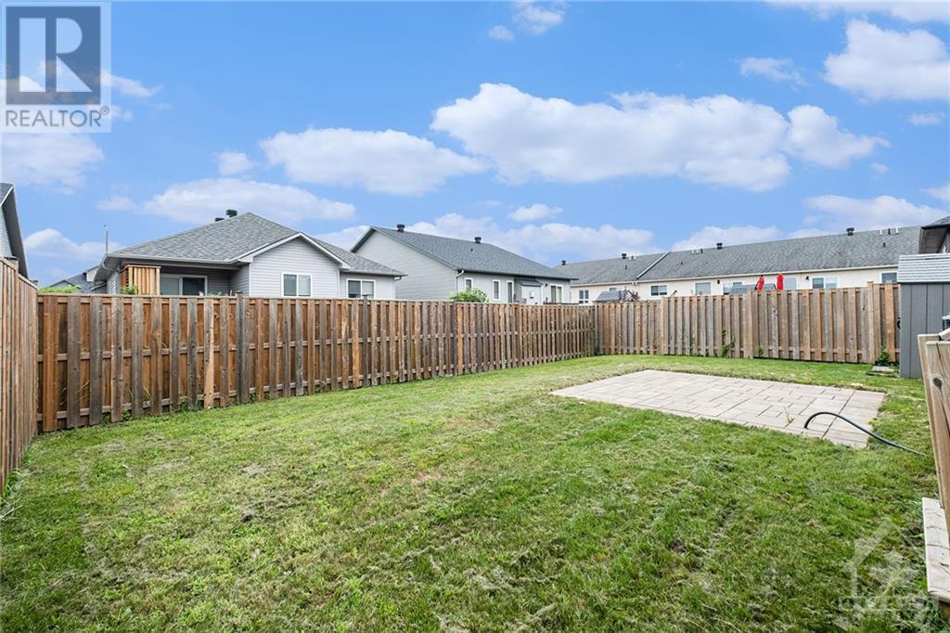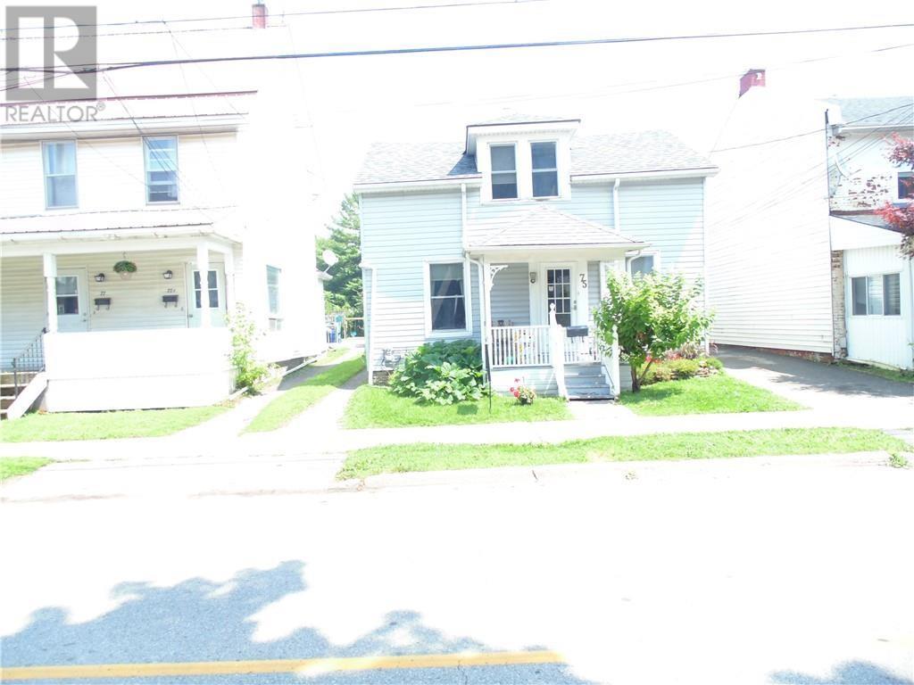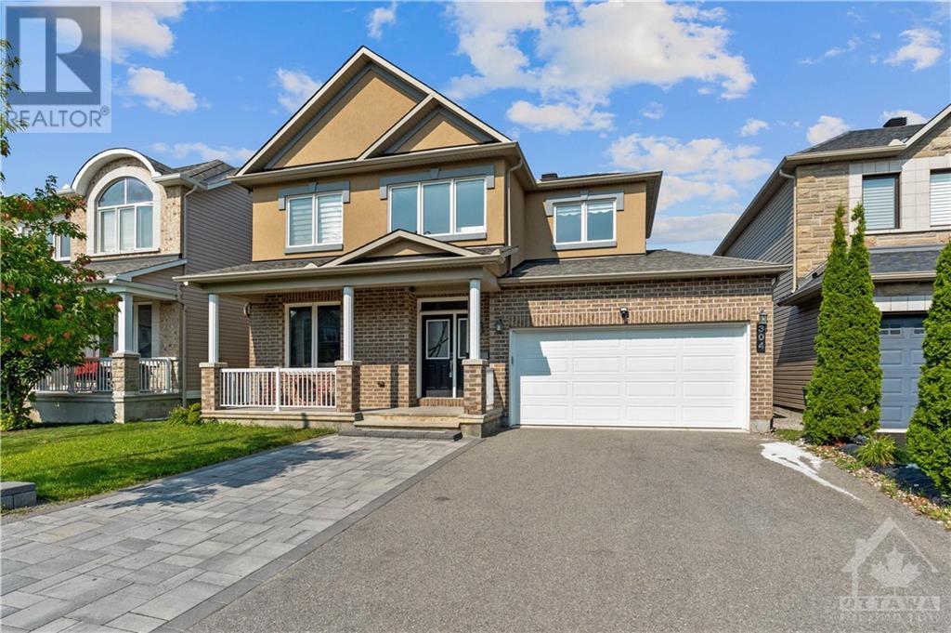457 HONEYBORNE STREET
Almonte, Ontario K0A1A0
$749,900
| Bathroom Total | 2 |
| Bedrooms Total | 3 |
| Half Bathrooms Total | 0 |
| Year Built | 2017 |
| Cooling Type | Central air conditioning, Air exchanger |
| Flooring Type | Wall-to-wall carpet, Hardwood, Ceramic |
| Heating Type | Forced air |
| Heating Fuel | Natural gas |
| Stories Total | 1 |
| Recreation room | Basement | 21'0" x 29'0" |
| Bedroom | Basement | 16'0" x 11'3" |
| Utility room | Basement | 27'5" x 14'4" |
| Kitchen | Main level | 12'8" x 12'2" |
| Eating area | Main level | 14'0" x 13'8" |
| Living room/Fireplace | Main level | 15'6" x 17'11" |
| Primary Bedroom | Main level | 11'5" x 16'11" |
| Bedroom | Main level | 11'5" x 10'5" |
| 3pc Ensuite bath | Main level | 12'11" x 5'1" |
| 4pc Bathroom | Main level | 8'2" x 5'6" |
YOU MAY ALSO BE INTERESTED IN…
Previous
Next









