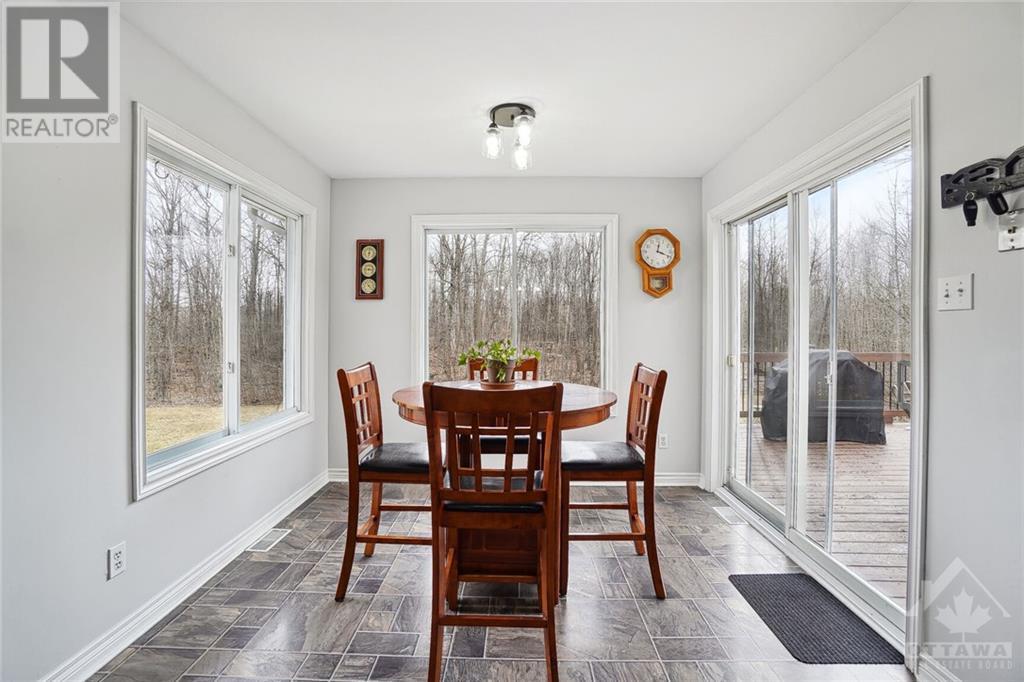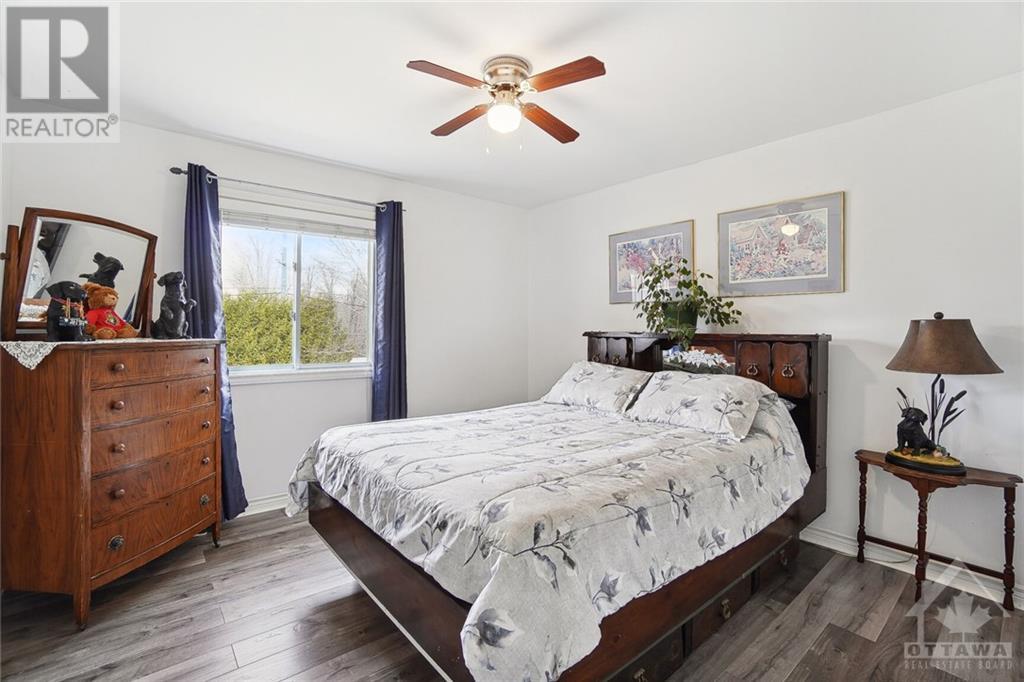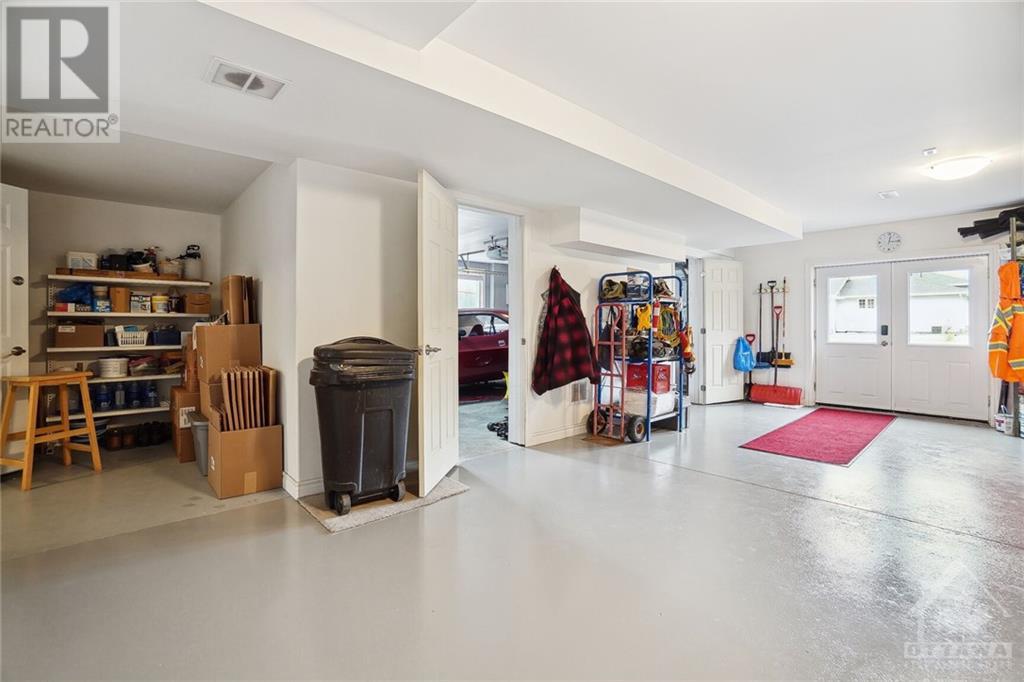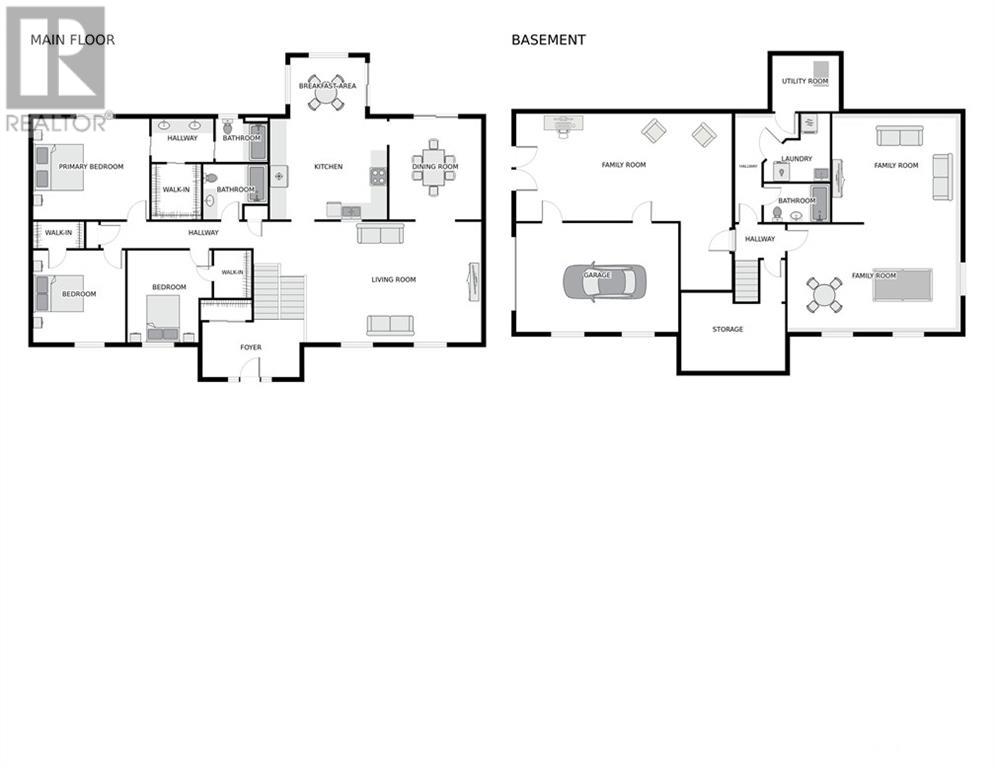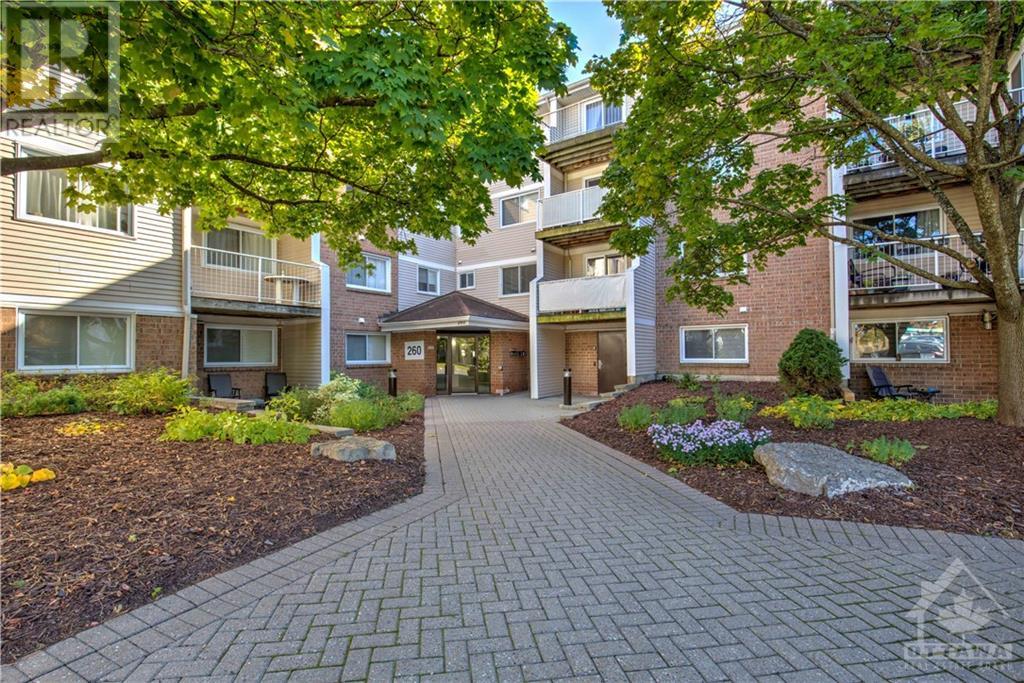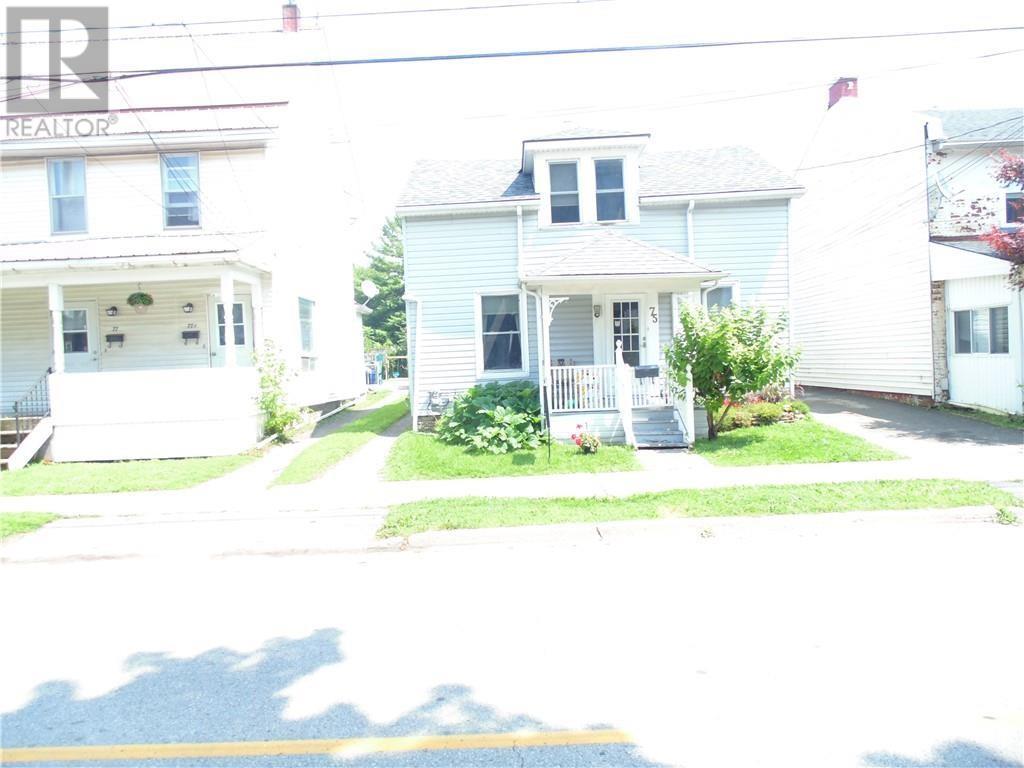259 GOLF CLUB ROAD
Smiths Falls, Ontario K7A4S5
$699,900
| Bathroom Total | 3 |
| Bedrooms Total | 3 |
| Half Bathrooms Total | 0 |
| Year Built | 1994 |
| Cooling Type | Central air conditioning |
| Flooring Type | Laminate, Vinyl |
| Heating Type | Forced air |
| Heating Fuel | Propane |
| Recreation room | Lower level | 23'10" x 14'10" |
| Recreation room | Lower level | 17'8" x 15'0" |
| Full bathroom | Lower level | Measurements not available |
| Laundry room | Lower level | Measurements not available |
| Family room | Lower level | 29'8" x 14'9" |
| Storage | Lower level | 14'4" x 10'9" |
| Foyer | Main level | 13'3" x 7'6" |
| Living room | Main level | 23'10" x 16'6" |
| Dining room | Main level | 12'6" x 13'9" |
| Kitchen | Main level | 16'0" x 8'4" |
| Eating area | Main level | 10'3" x 8'4" |
| Full bathroom | Main level | 8'9" x 7'6" |
| Primary Bedroom | Main level | 15'10" x 13'9" |
| 4pc Ensuite bath | Main level | Measurements not available |
| Other | Main level | Measurements not available |
| Bedroom | Main level | 12'7" x 12'6" |
| Other | Main level | Measurements not available |
| Bedroom | Main level | 11'5" x 12'6" |
| Other | Main level | Measurements not available |
YOU MAY ALSO BE INTERESTED IN…
Previous
Next











