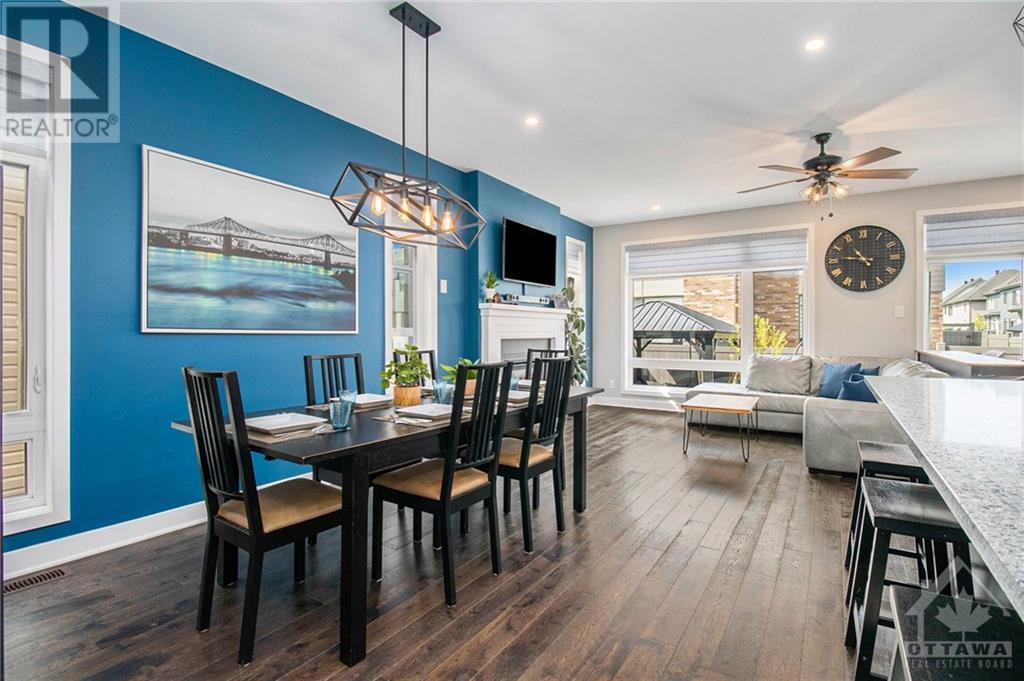773 WOOLER PLACE
Ottawa, Ontario K1T0T5
$979,900
| Bathroom Total | 4 |
| Bedrooms Total | 4 |
| Half Bathrooms Total | 1 |
| Year Built | 2020 |
| Cooling Type | Central air conditioning |
| Flooring Type | Hardwood, Laminate, Tile |
| Heating Type | Forced air |
| Heating Fuel | Natural gas |
| Stories Total | 2 |
| Primary Bedroom | Second level | 10'9" x 23'4" |
| Bedroom | Second level | 10'5" x 14'11" |
| Bedroom | Second level | 9'8" x 16'4" |
| Bedroom | Second level | 10'0" x 12'10" |
| Laundry room | Second level | 5'9" x 6'6" |
| Recreation room | Basement | 18'1" x 22'10" |
| Workshop | Basement | 9'6" x 15'9" |
| Foyer | Main level | 9'8" x 10'7" |
| Other | Main level | 5'1" x 7'5" |
| Mud room | Main level | 10'1" x 16'9" |
| 2pc Bathroom | Main level | 5'1" x 5'6" |
| Living room | Main level | 20'1" x 12'10" |
| Dining room | Main level | 10'8" x 10'2" |
YOU MAY ALSO BE INTERESTED IN…
Previous
Next

























































