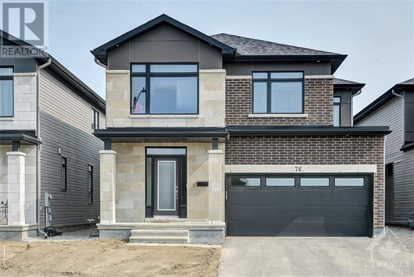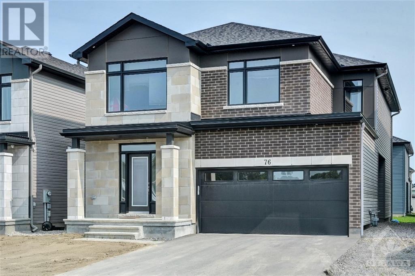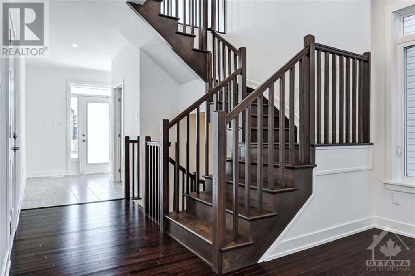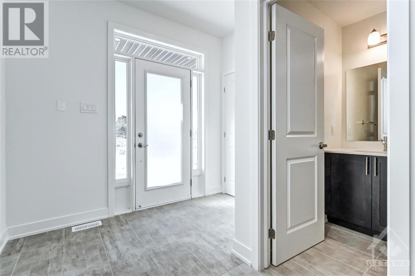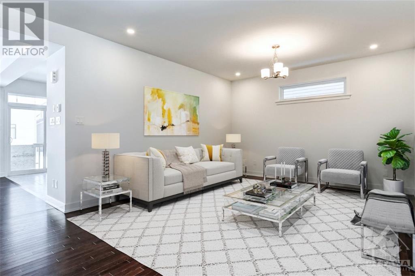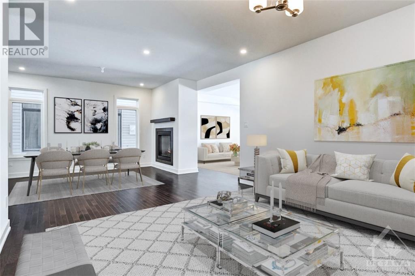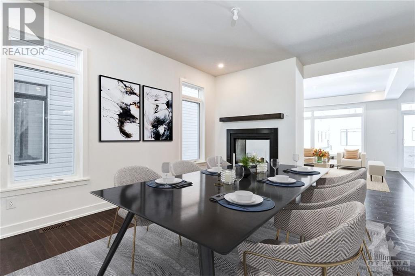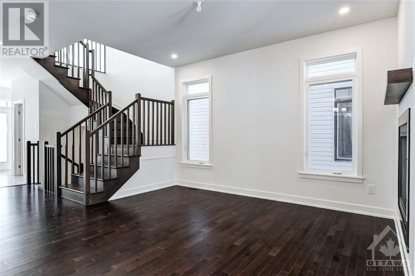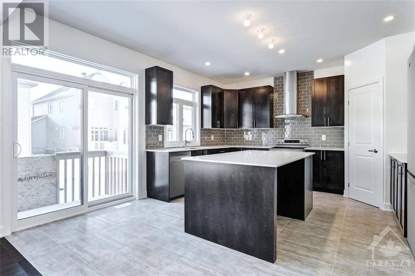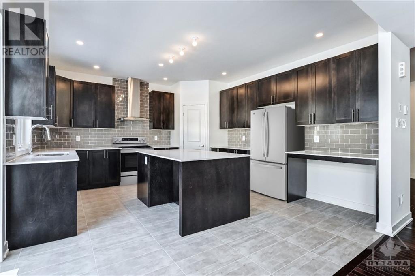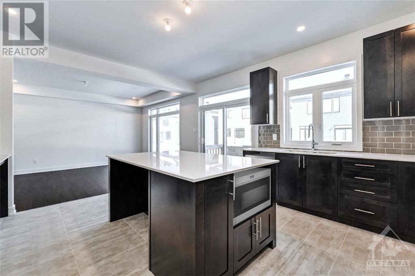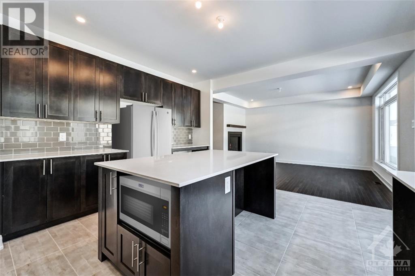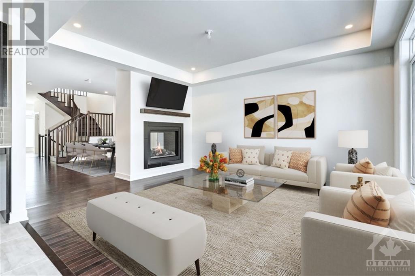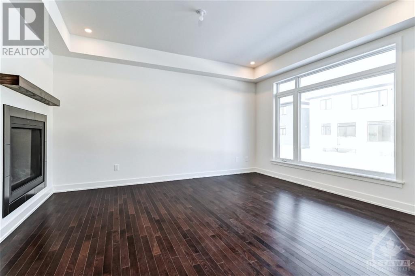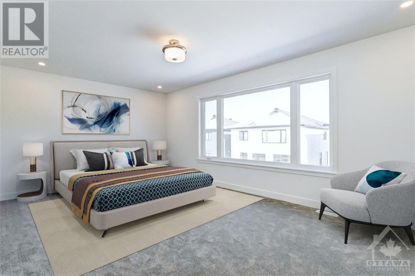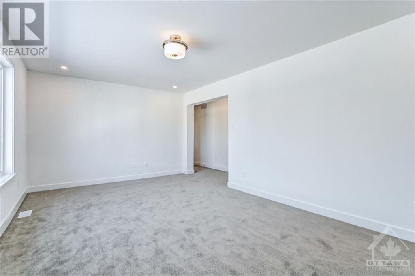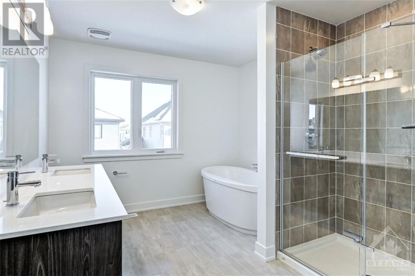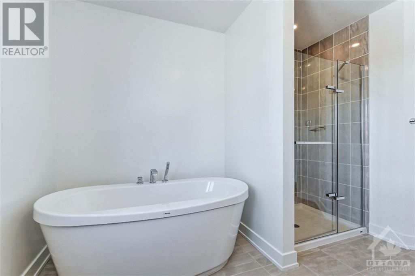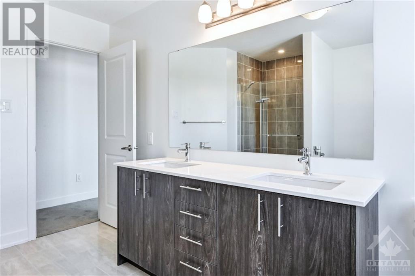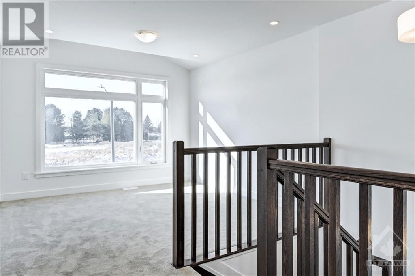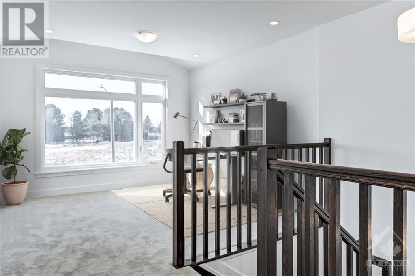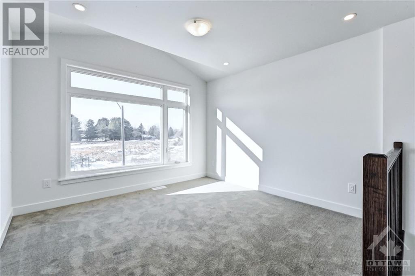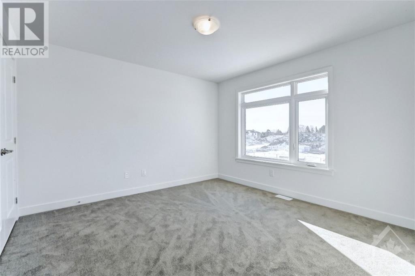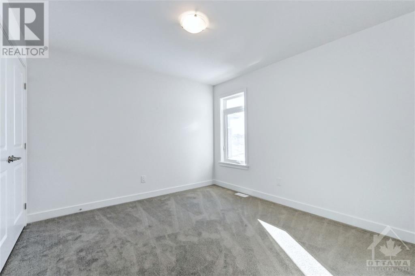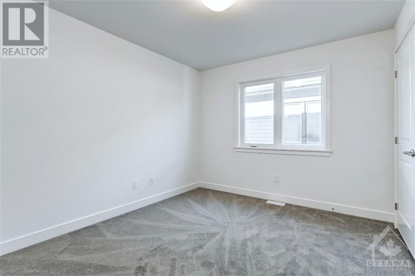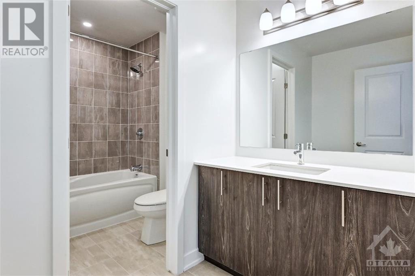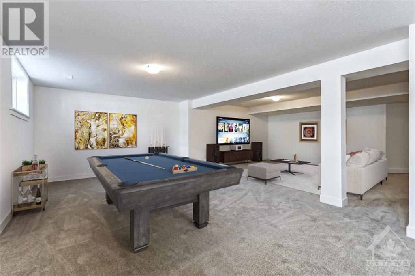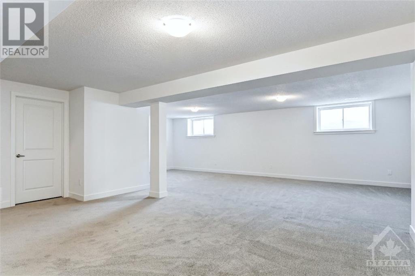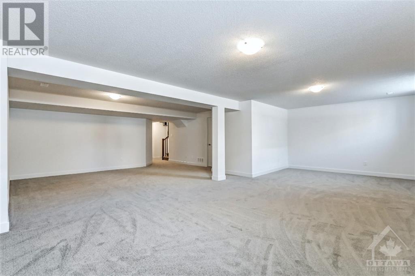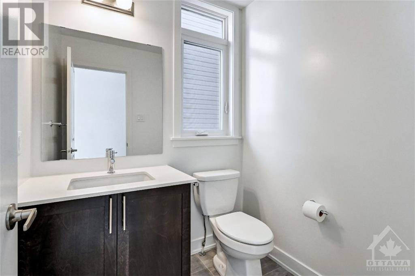76 BIG DIPPER STREET
Ottawa, Ontario K4M0K1
$1,055,000
| Bathroom Total | 3 |
| Bedrooms Total | 4 |
| Half Bathrooms Total | 1 |
| Year Built | 2022 |
| Cooling Type | Central air conditioning, Air exchanger |
| Flooring Type | Wall-to-wall carpet, Mixed Flooring, Hardwood, Vinyl |
| Heating Type | Forced air |
| Heating Fuel | Natural gas |
| Stories Total | 2 |
| 4pc Bathroom | Second level | 11'3" x 7'7" |
| 5pc Ensuite bath | Second level | 9'9" x 11'11" |
| Bedroom | Second level | 11'3" x 10'0" |
| Bedroom | Second level | 11'4" x 10'10" |
| Bedroom | Second level | 12'0" x 12'0" |
| Family room | Second level | 11'3" x 11'4" |
| Laundry room | Second level | 6'5" x 5'8" |
| Primary Bedroom | Second level | 18'11" x 11'7" |
| Recreation room | Basement | 27'5" x 27'1" |
| Utility room | Basement | 8'6" x 16'9" |
| 2pc Bathroom | Main level | 5'6" x 5'9" |
| Dining room | Main level | 12'7" x 15'3" |
| Family room | Main level | 12'7" x 14'9" |
| Kitchen | Main level | 16'5" x 14'3" |
| Living room | Main level | 14'5" x 14'4" |
YOU MAY ALSO BE INTERESTED IN…
Previous
Next


