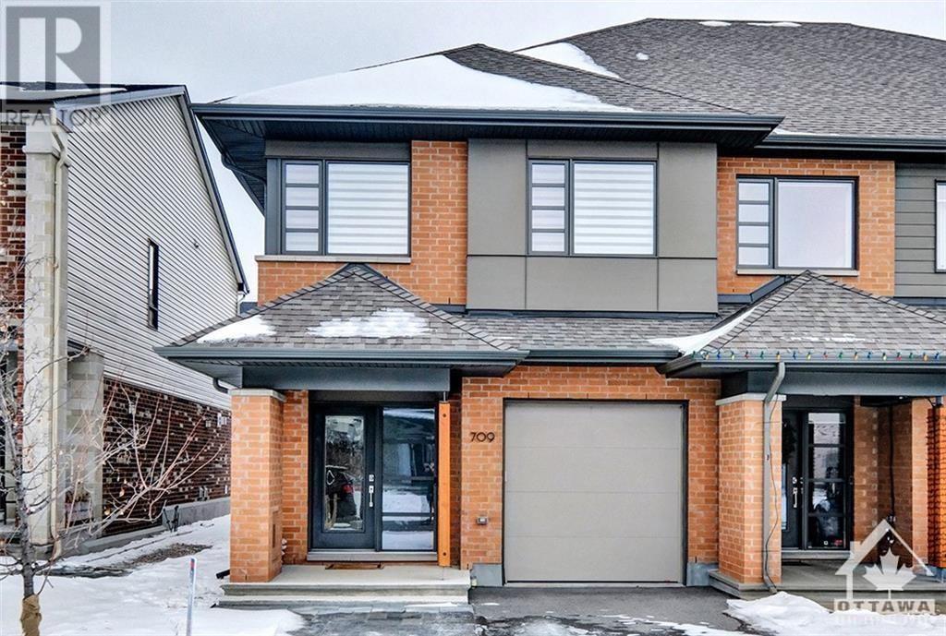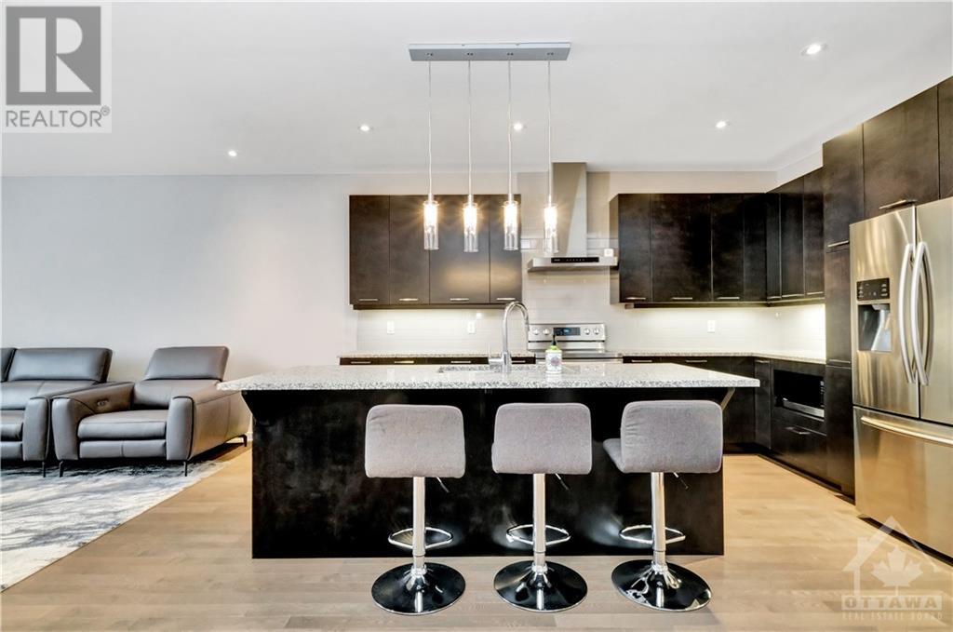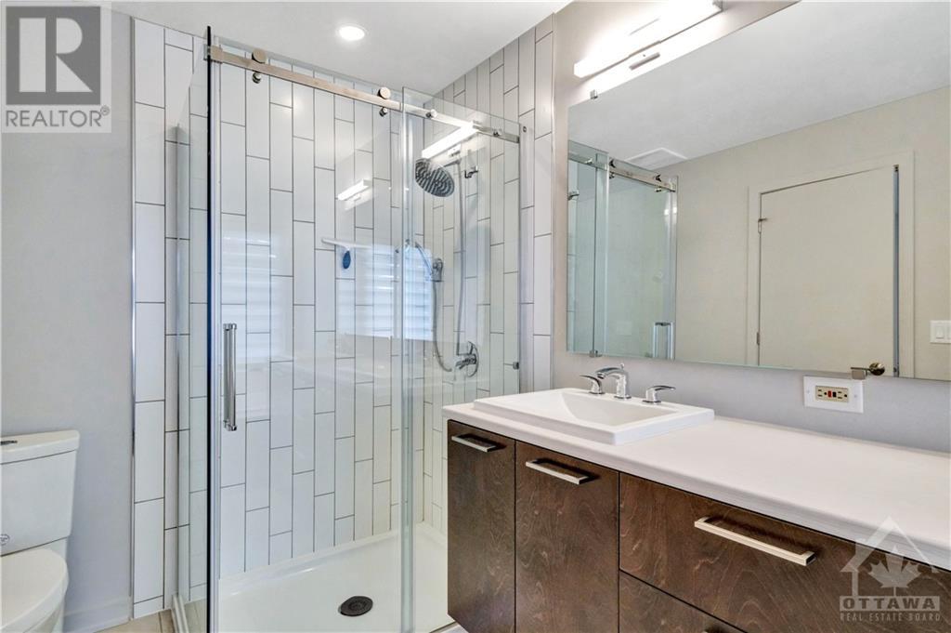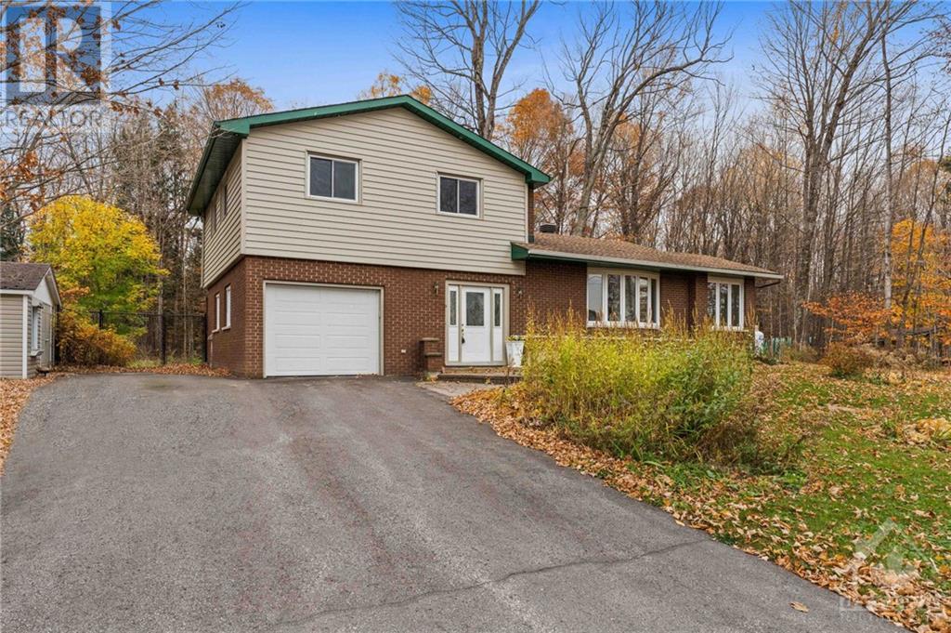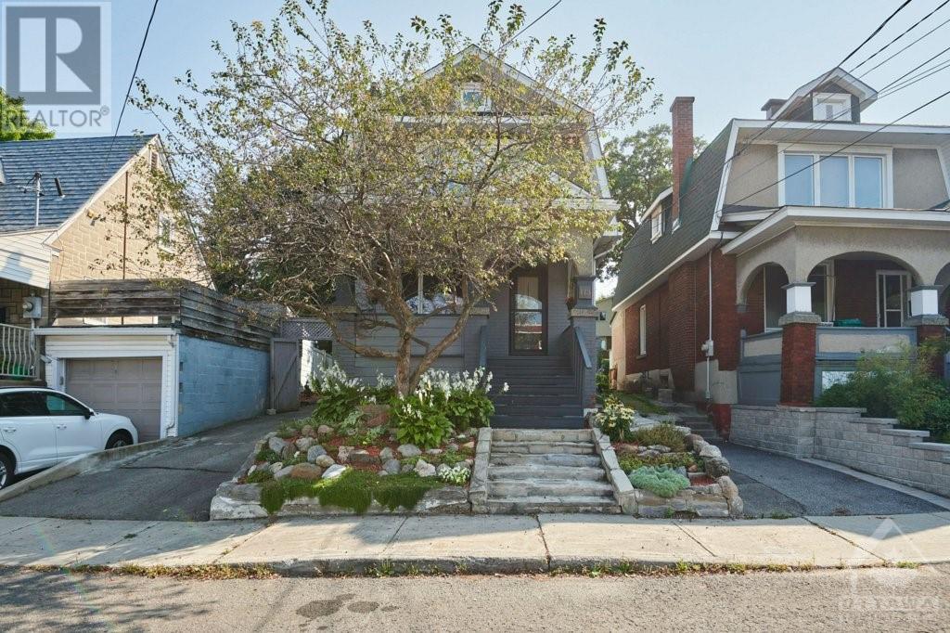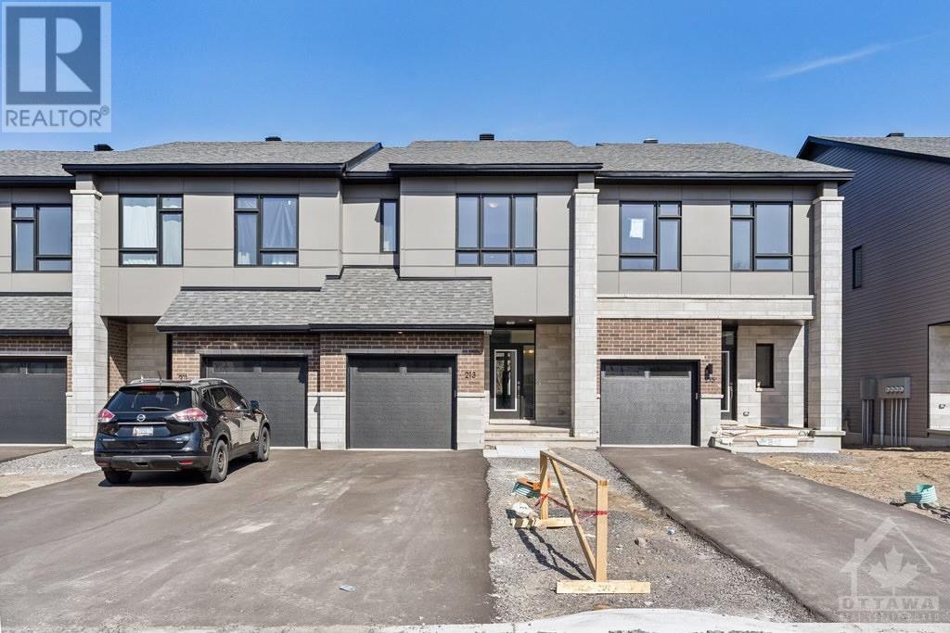709 GUARDIAN GROVE
Ottawa, Ontario K4M0E2
$2,850
| Bathroom Total | 3 |
| Bedrooms Total | 3 |
| Half Bathrooms Total | 1 |
| Year Built | 2018 |
| Cooling Type | Central air conditioning |
| Flooring Type | Wall-to-wall carpet, Mixed Flooring, Hardwood, Tile |
| Heating Type | Forced air |
| Heating Fuel | Natural gas |
| Stories Total | 2 |
| Primary Bedroom | Second level | 14'0" x 11'11" |
| 5pc Ensuite bath | Second level | Measurements not available |
| Other | Second level | Measurements not available |
| Bedroom | Second level | 12'3" x 9'10" |
| Bedroom | Second level | 11'8" x 9'0" |
| Full bathroom | Second level | Measurements not available |
| Loft | Second level | 8'2" x 8'0" |
| Laundry room | Second level | Measurements not available |
| Family room | Basement | 25'3" x 18'7" |
| Storage | Basement | Measurements not available |
| Living room | Main level | 16'6" x 12'10" |
| Dining room | Main level | 13'3" x 10'2" |
| Kitchen | Main level | 14'5" x 8'7" |
| Partial bathroom | Main level | Measurements not available |
YOU MAY ALSO BE INTERESTED IN…
Previous
Next


