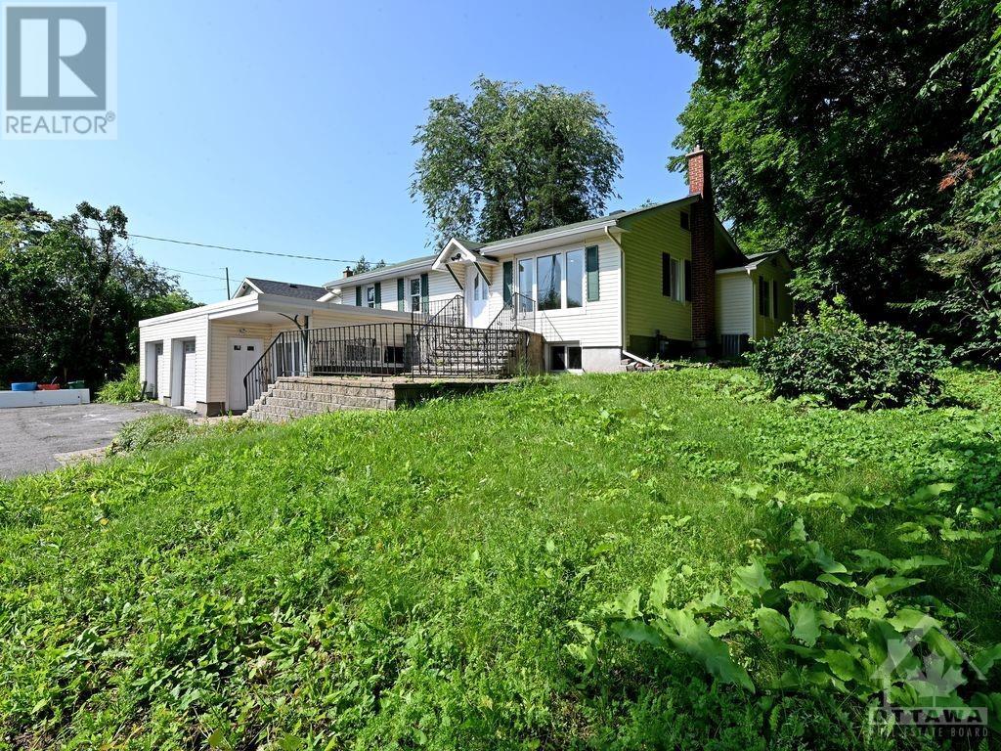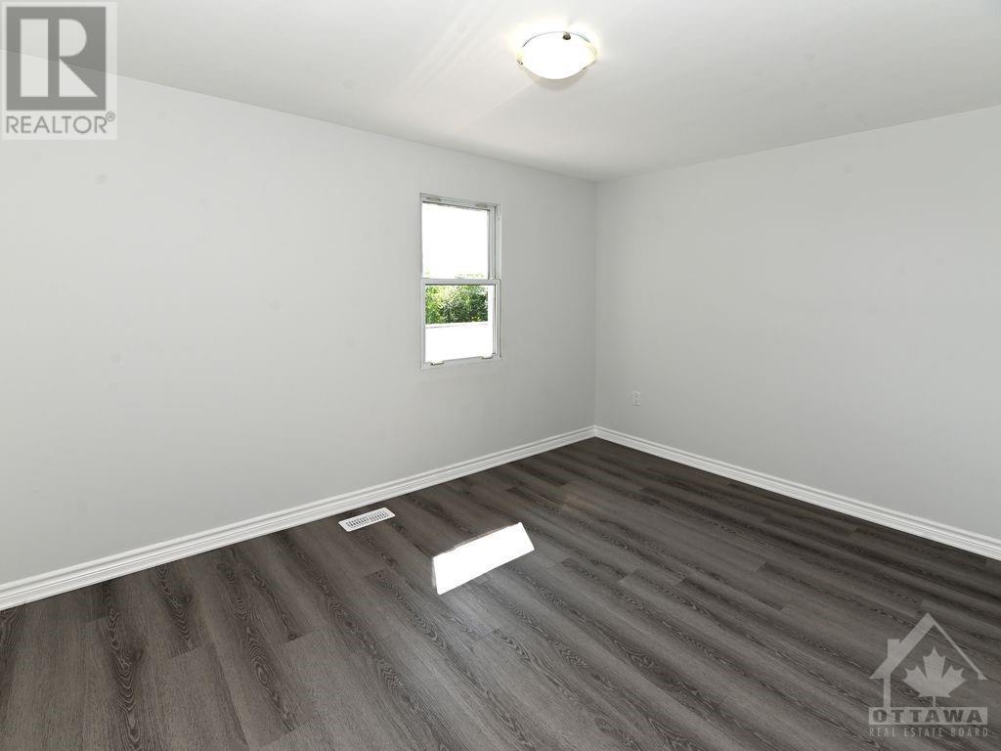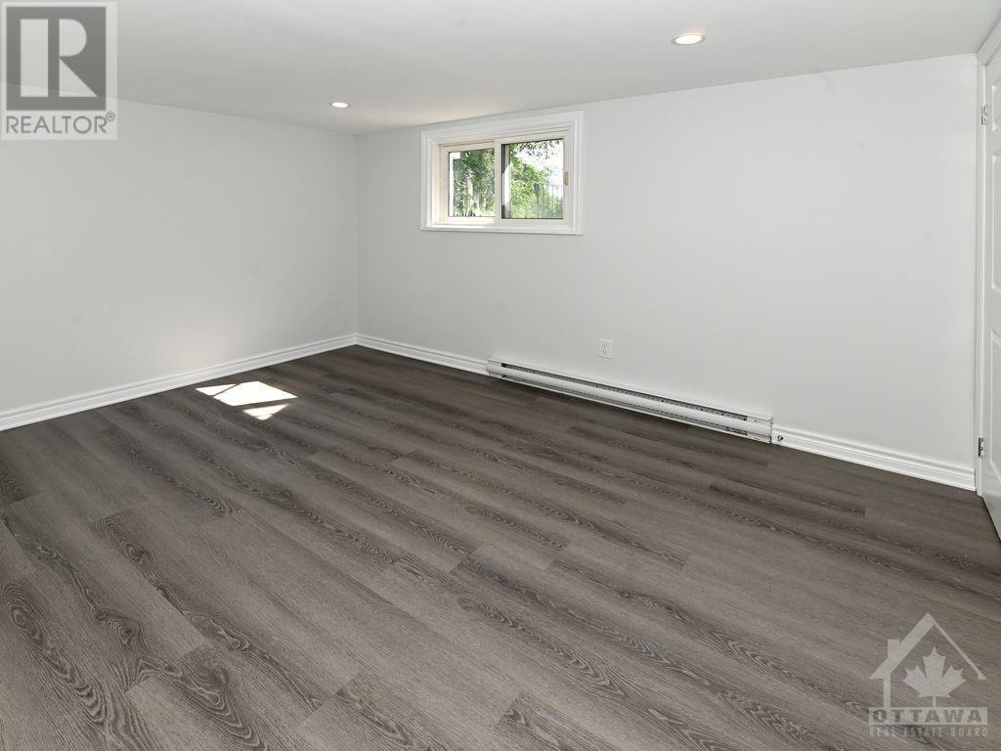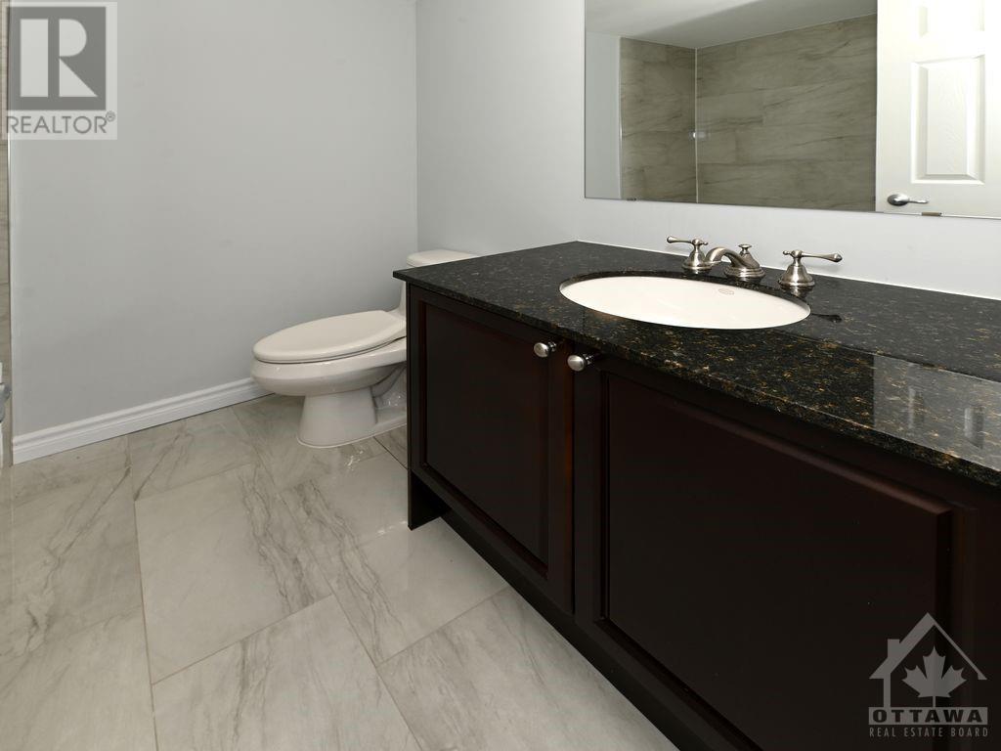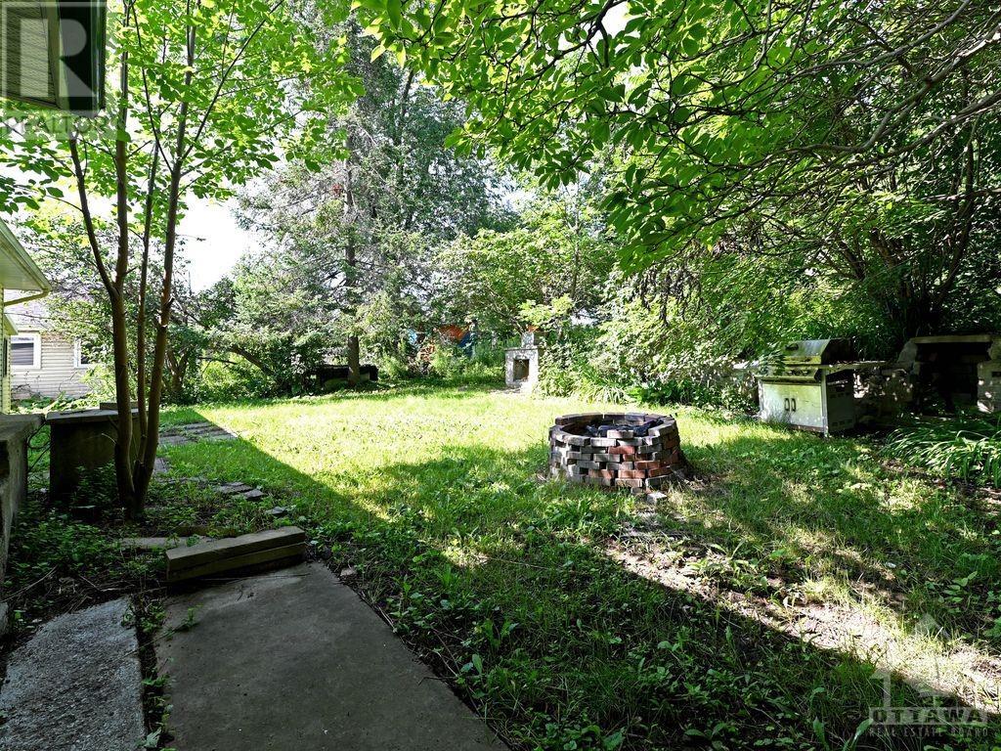3854 PRINCE OF WALES DRIVE
Ottawa, Ontario K2C3H2
$828,000
| Bathroom Total | 2 |
| Bedrooms Total | 4 |
| Half Bathrooms Total | 0 |
| Year Built | 1950 |
| Cooling Type | Central air conditioning |
| Flooring Type | Hardwood, Laminate |
| Heating Type | Baseboard heaters, Forced air |
| Heating Fuel | Natural gas |
| Stories Total | 1 |
| Family room | Basement | 24'0" x 10'0" |
| Recreation room | Basement | 21'0" x 10'5" |
| Bedroom | Basement | 12'0" x 10'0" |
| Living room | Main level | 15'0" x 13'0" |
| Dining room | Main level | 8'5" x 11'3" |
| Kitchen | Main level | 6'9" x 14'0" |
| Primary Bedroom | Main level | 12'6" x 9'0" |
| Bedroom | Main level | 10'0" x 10'0" |
| Bedroom | Main level | 9'0" x 9'4" |
YOU MAY ALSO BE INTERESTED IN…
Previous
Next



