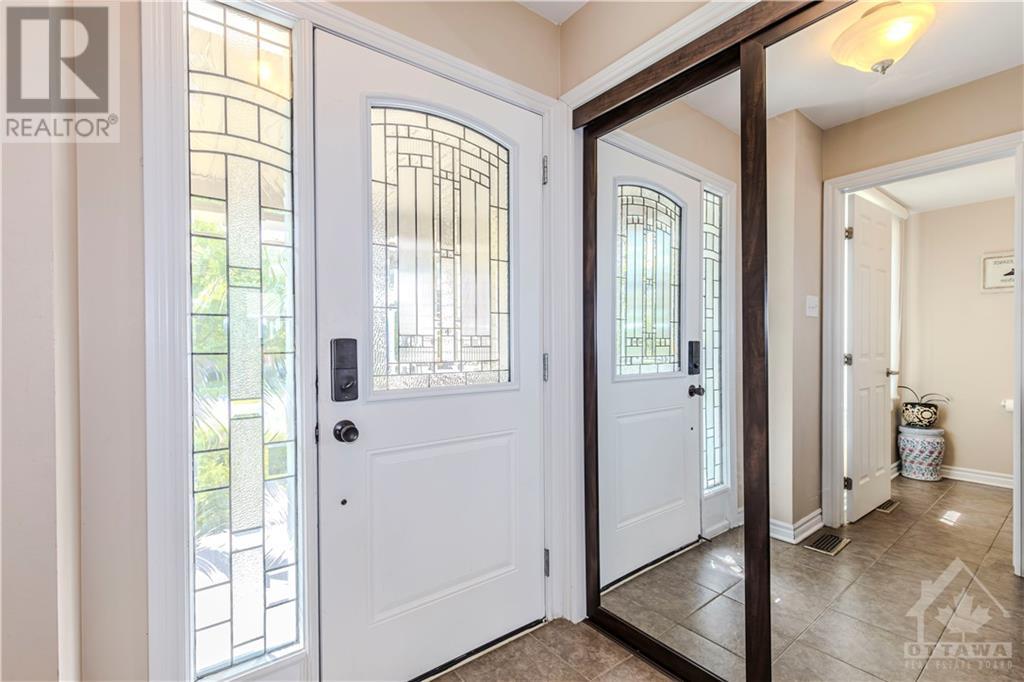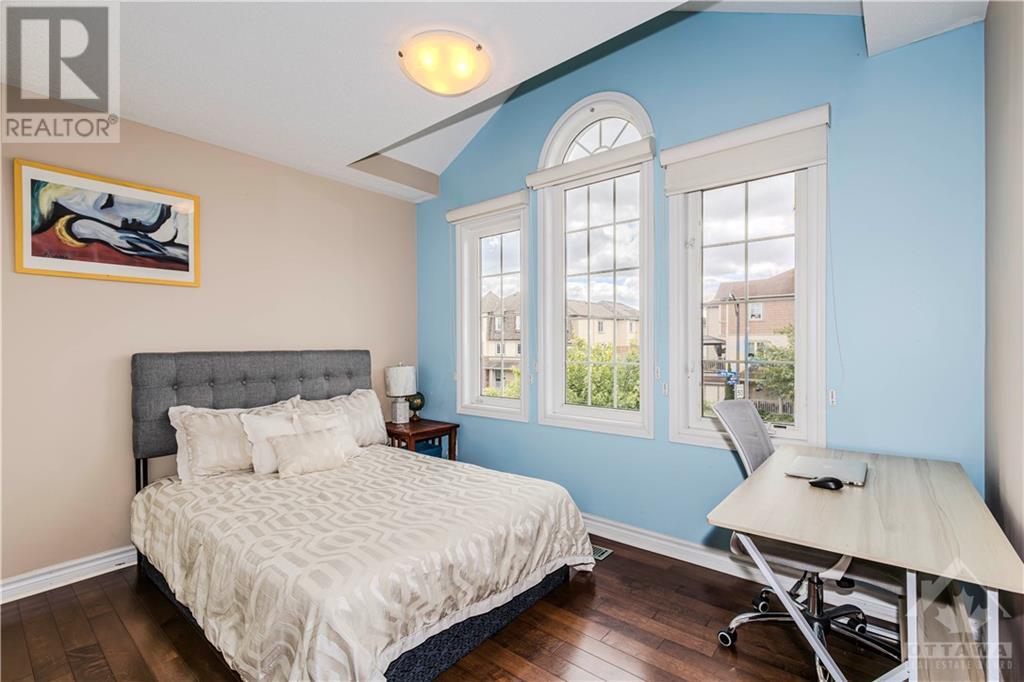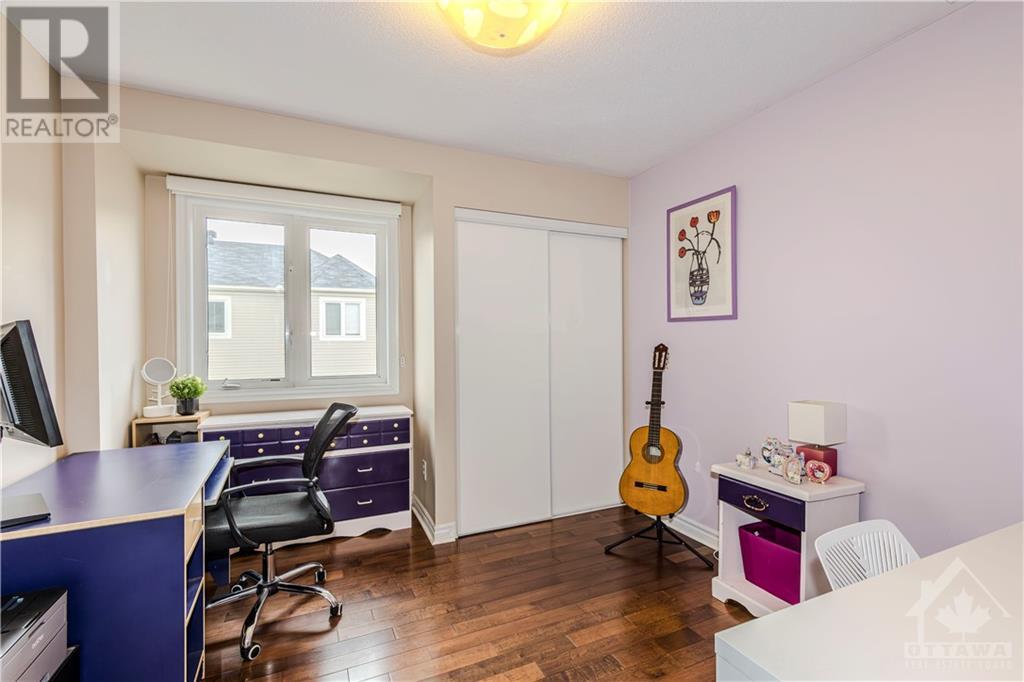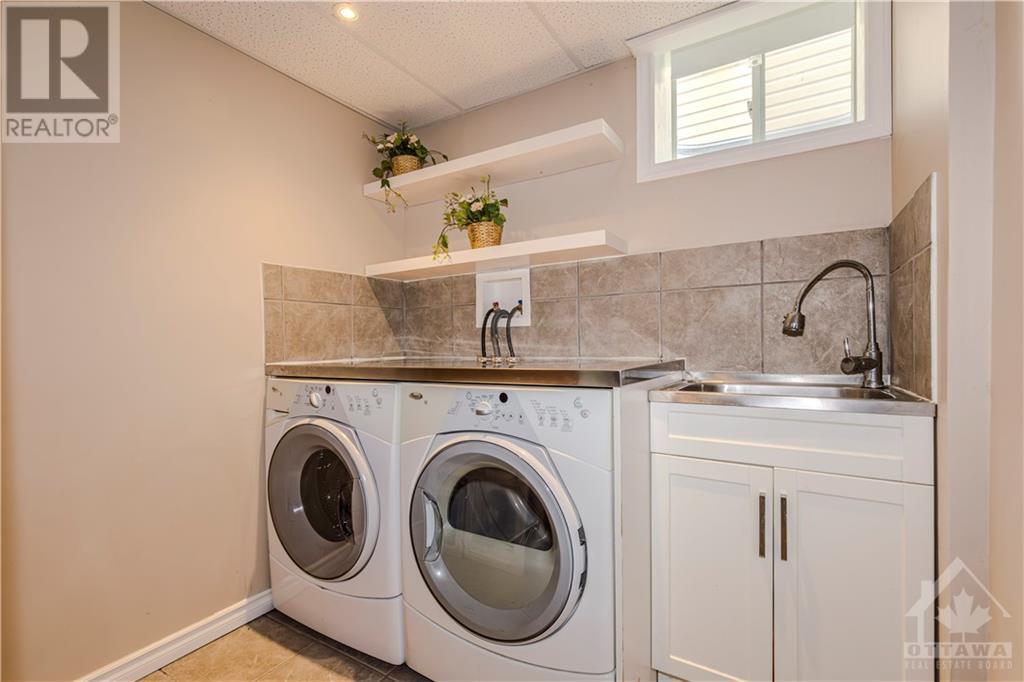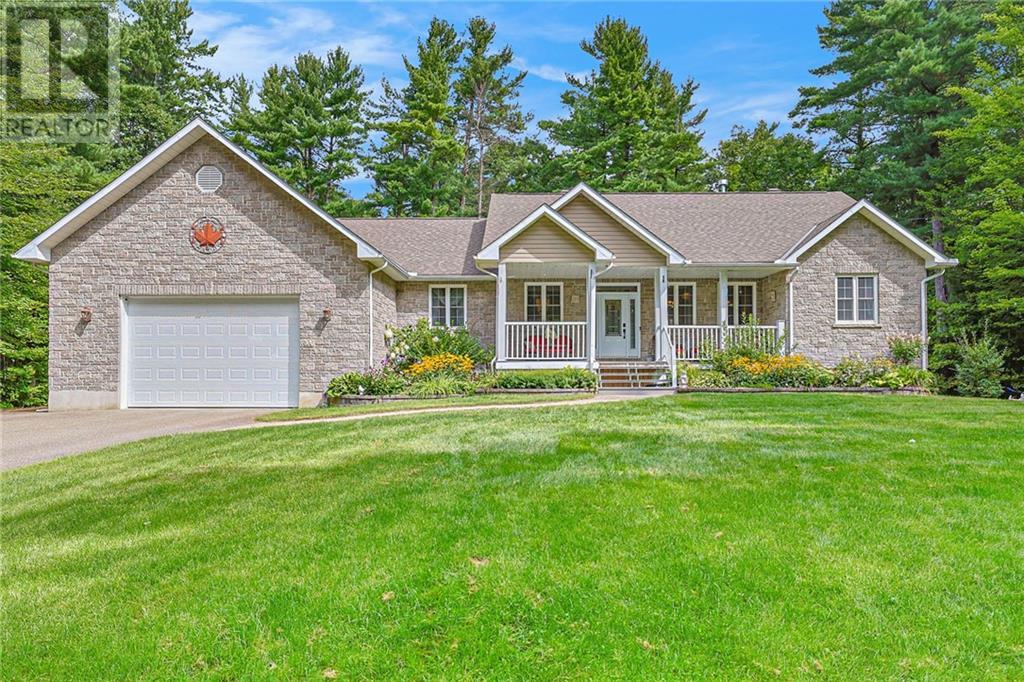3483 RIVER RUN AVENUE
Ottawa, Ontario K2J0R9
$688,000
| Bathroom Total | 3 |
| Bedrooms Total | 3 |
| Half Bathrooms Total | 1 |
| Year Built | 2009 |
| Cooling Type | Central air conditioning |
| Flooring Type | Hardwood, Tile |
| Heating Type | Forced air |
| Heating Fuel | Natural gas |
| Stories Total | 2 |
| Primary Bedroom | Second level | 13'6" x 11'4" |
| Bedroom | Second level | 11'6" x 9'0" |
| Bedroom | Second level | 10'6" x 9'3" |
| Full bathroom | Second level | 10'6" x 11'7" |
| Recreation room | Lower level | 18'7" x 14'4" |
| Laundry room | Lower level | 6'11" x 5'11" |
| 3pc Bathroom | Lower level | 8'1" x 6'7" |
| Storage | Lower level | Measurements not available |
| Living room/Fireplace | Main level | 17'6" x 11'5" |
| Kitchen | Main level | 15'0" x 9'4" |
| Partial bathroom | Main level | 5'7" x 4'6" |
| Foyer | Main level | 6'0" x 5'8" |
YOU MAY ALSO BE INTERESTED IN…
Previous
Next



