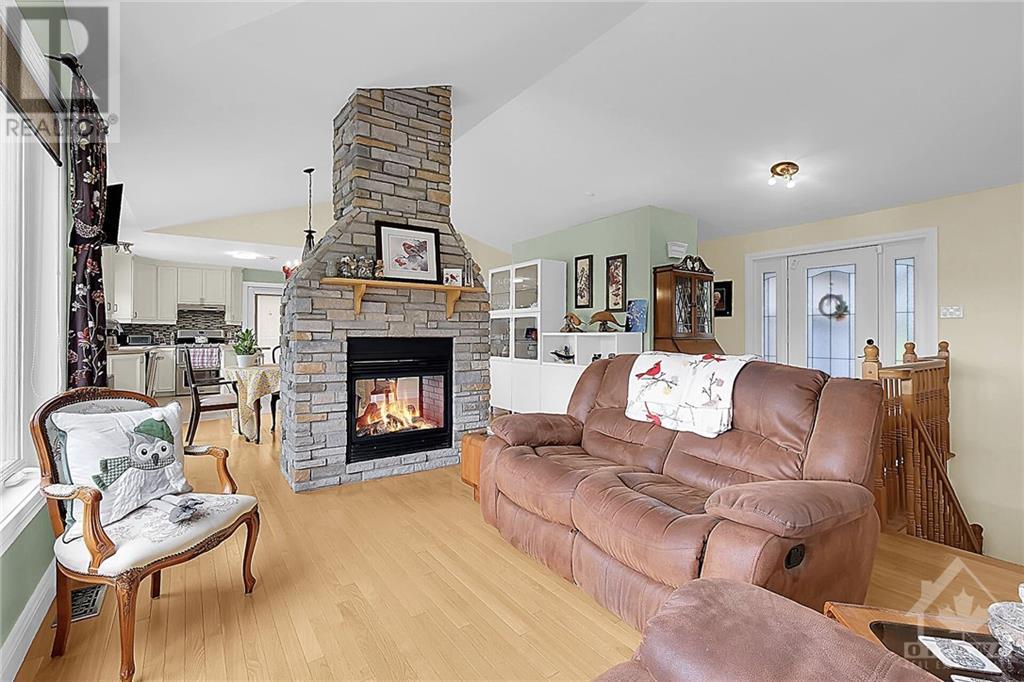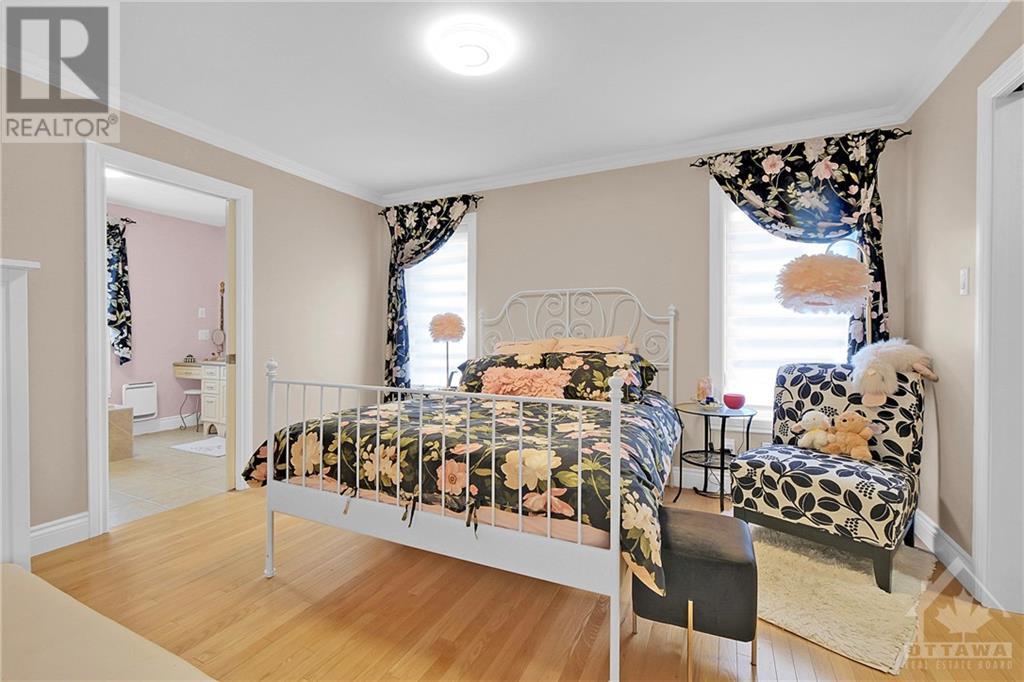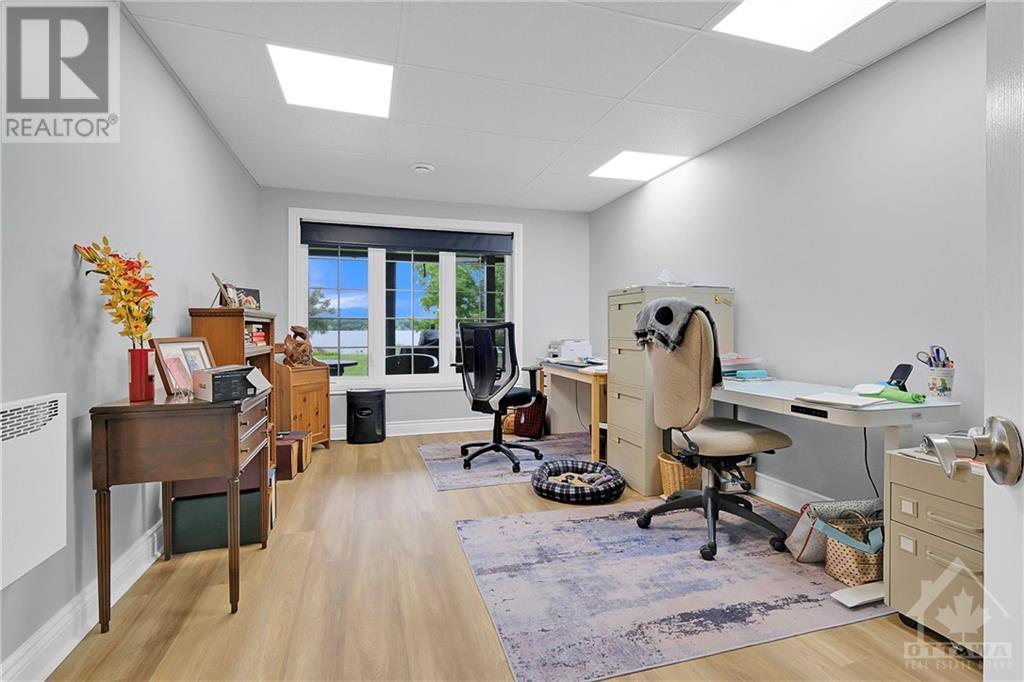3695 FRONT ROAD
Hawkesbury, Ontario K6A2W5
$1,250,000
| Bathroom Total | 3 |
| Bedrooms Total | 3 |
| Half Bathrooms Total | 1 |
| Year Built | 2005 |
| Cooling Type | Central air conditioning |
| Flooring Type | Hardwood, Vinyl, Ceramic |
| Heating Type | Forced air |
| Heating Fuel | Propane |
| Stories Total | 1 |
| Bedroom | Lower level | 14'6" x 10'9" |
| Office | Lower level | 12'0" x 10'0" |
| Laundry room | Lower level | Measurements not available |
| Family room | Lower level | 15'8" x 23'1" |
| Recreation room | Lower level | 21'11" x 11'0" |
| 3pc Bathroom | Lower level | Measurements not available |
| Kitchen | Main level | 12'0" x 13'0" |
| Dining room | Main level | 16'9" x 11'8" |
| Living room/Fireplace | Main level | 13'11" x 12'7" |
| Primary Bedroom | Main level | 13'0" x 11'0" |
| Bedroom | Main level | 16'5" x 10'0" |
| 2pc Bathroom | Main level | Measurements not available |
| 4pc Ensuite bath | Main level | Measurements not available |
YOU MAY ALSO BE INTERESTED IN…
Previous
Next

























































