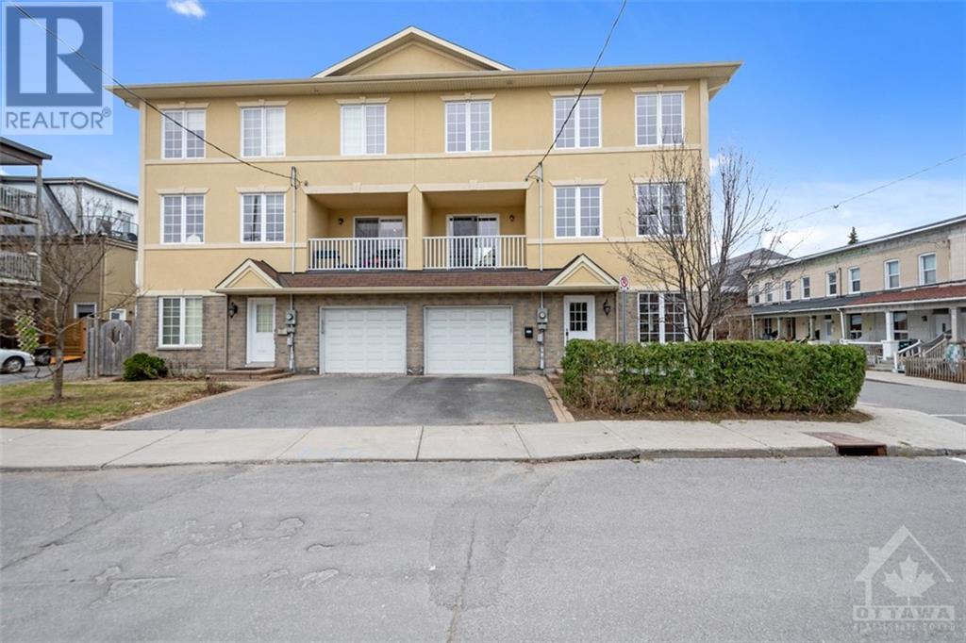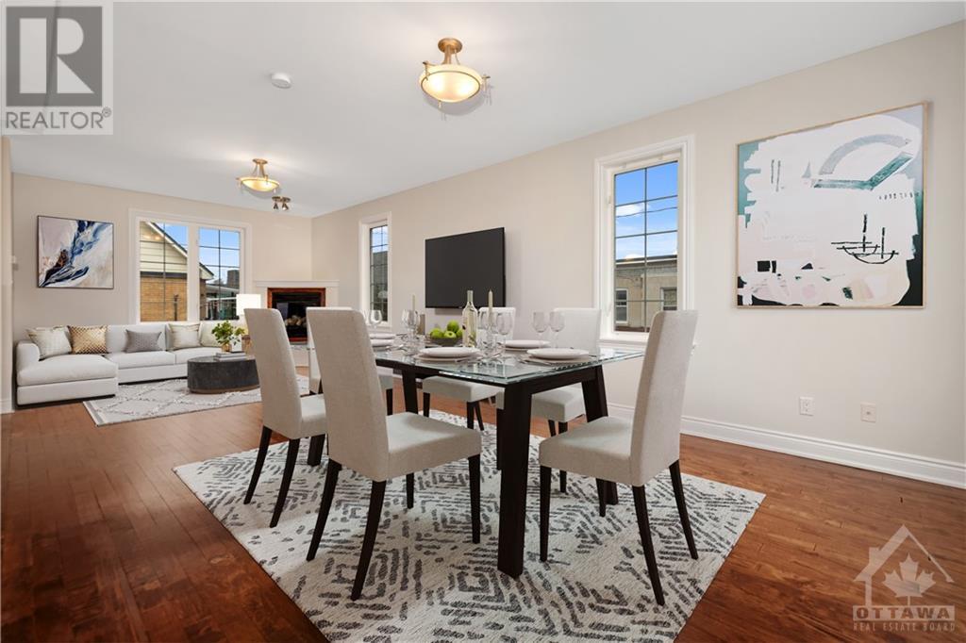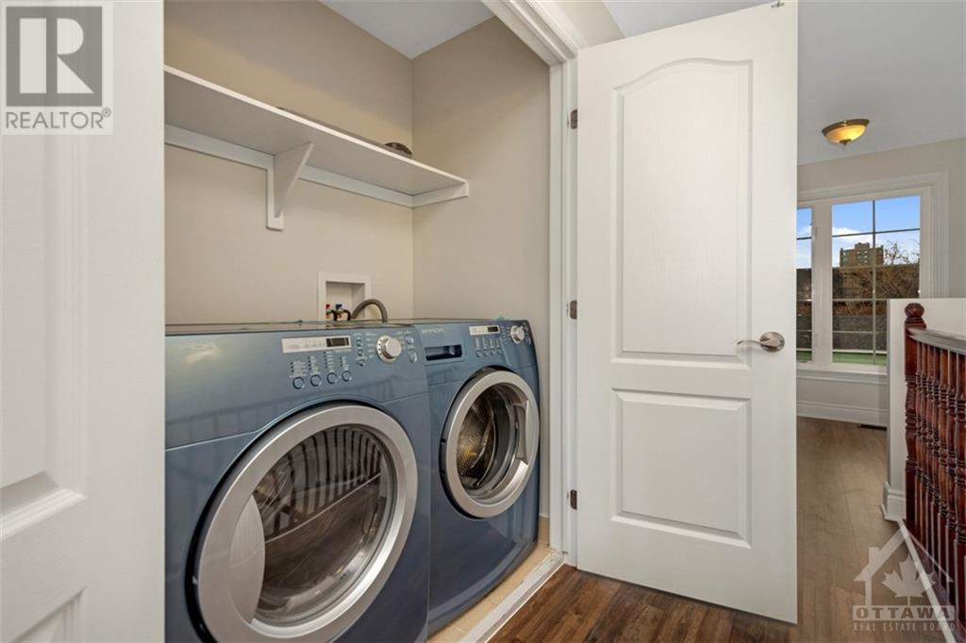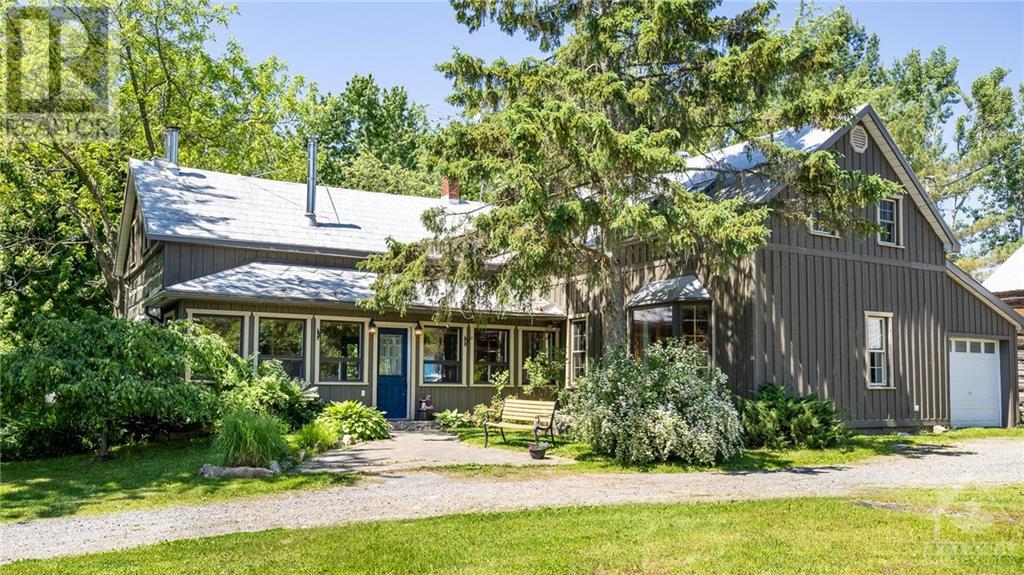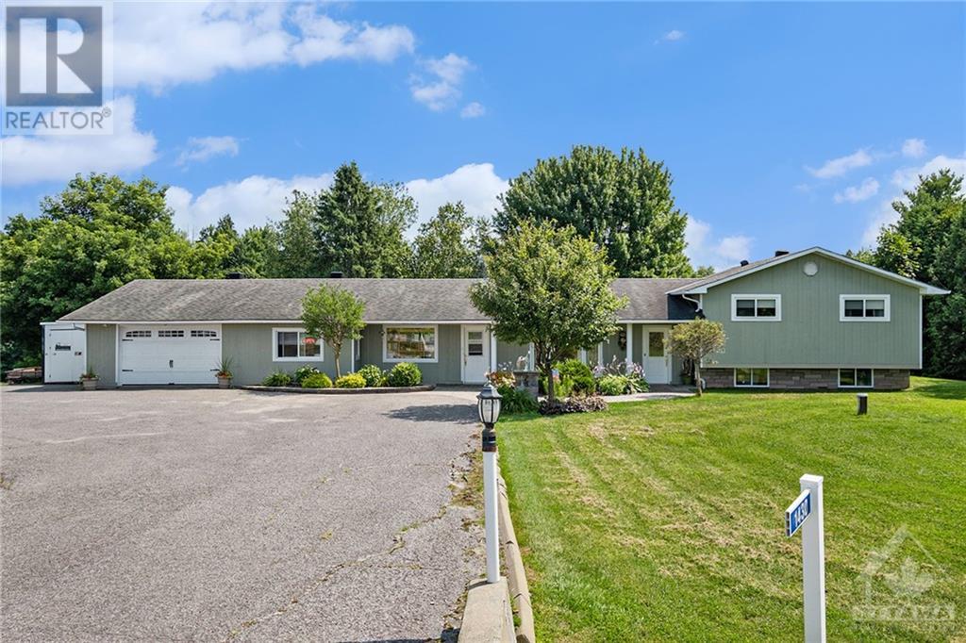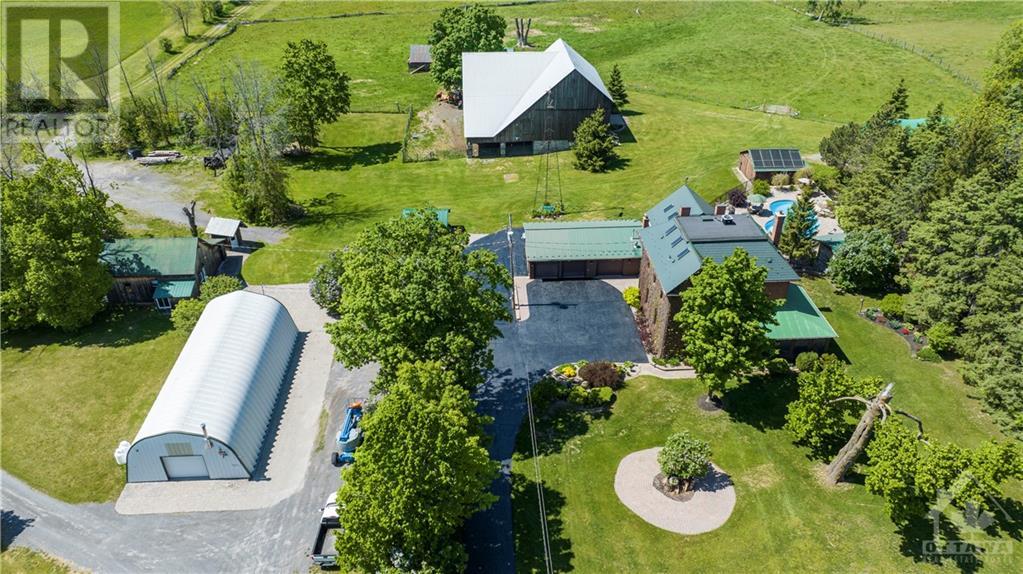54 CHRISTIE STREET
Ottawa, Ontario K1R0A9
$1,150,000
| Bathroom Total | 4 |
| Bedrooms Total | 4 |
| Half Bathrooms Total | 1 |
| Year Built | 2009 |
| Cooling Type | Central air conditioning |
| Flooring Type | Hardwood, Tile, Vinyl |
| Heating Type | Forced air |
| Heating Fuel | Natural gas |
| Stories Total | 3 |
| Living room | Second level | 16'2" x 13'0" |
| Dining room | Second level | 12'0" x 13'0" |
| Kitchen | Second level | 14'2" x 10'7" |
| 2pc Bathroom | Second level | 5'2" x 5'0" |
| Primary Bedroom | Third level | 16'1" x 11'4" |
| Bedroom | Third level | 11'1" x 9'3" |
| Bedroom | Third level | 11'1" x 9'3" |
| Loft | Third level | 7'3" x 7'0" |
| 3pc Ensuite bath | Third level | 11'2" x 5'3" |
| 3pc Bathroom | Third level | 7'1" x 6'9" |
| 3pc Bathroom | Main level | 7'9" x 6'0" |
YOU MAY ALSO BE INTERESTED IN…
Previous
Next


