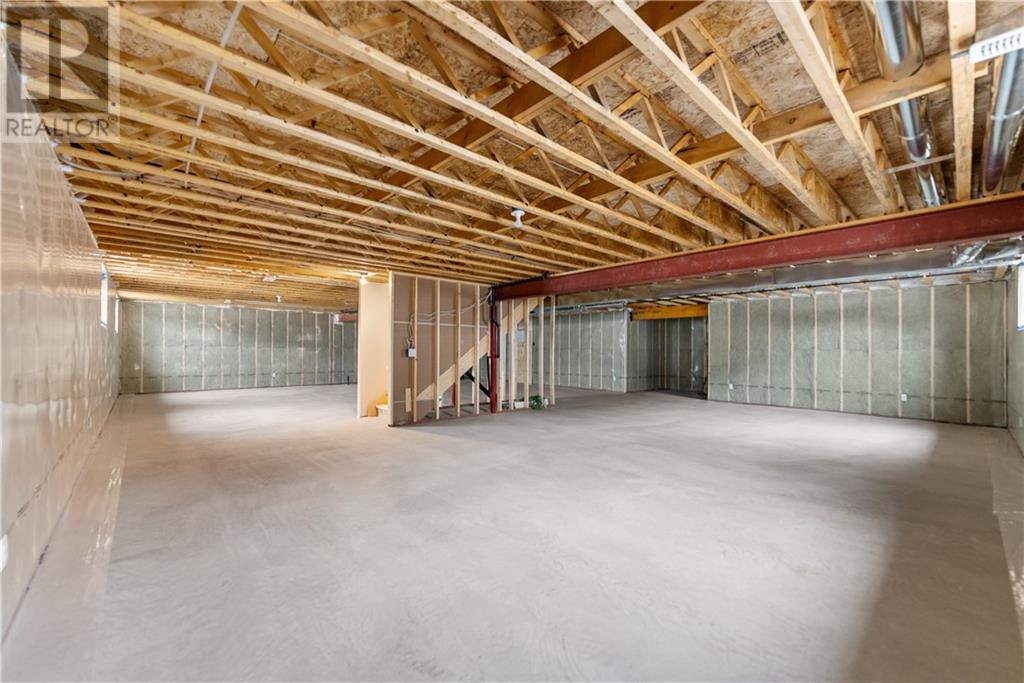18 MORRISON DRIVE
Cobden, Ontario K0J1K0
$649,900
| Bathroom Total | 2 |
| Bedrooms Total | 3 |
| Half Bathrooms Total | 0 |
| Year Built | 2023 |
| Cooling Type | Central air conditioning |
| Flooring Type | Laminate, Vinyl |
| Heating Type | Forced air |
| Heating Fuel | Natural gas |
| Stories Total | 1 |
| Kitchen | Main level | 11'0" x 16'0" |
| Dining room | Main level | 10'0" x 16'0" |
| Living room | Main level | 19'1" x 21'0" |
| Bedroom | Main level | 10'2" x 11'6" |
| Bedroom | Main level | 12'0" x 10'2" |
| 3pc Bathroom | Main level | 7'6" x 8'9" |
| Primary Bedroom | Main level | 13'0" x 16'4" |
| 3pc Ensuite bath | Main level | 8'7" x 5'6" |
| Other | Main level | 8'7" x 4'4" |
| Laundry room | Main level | 7'2" x 8'9" |
YOU MAY ALSO BE INTERESTED IN…
Previous
Next
























































