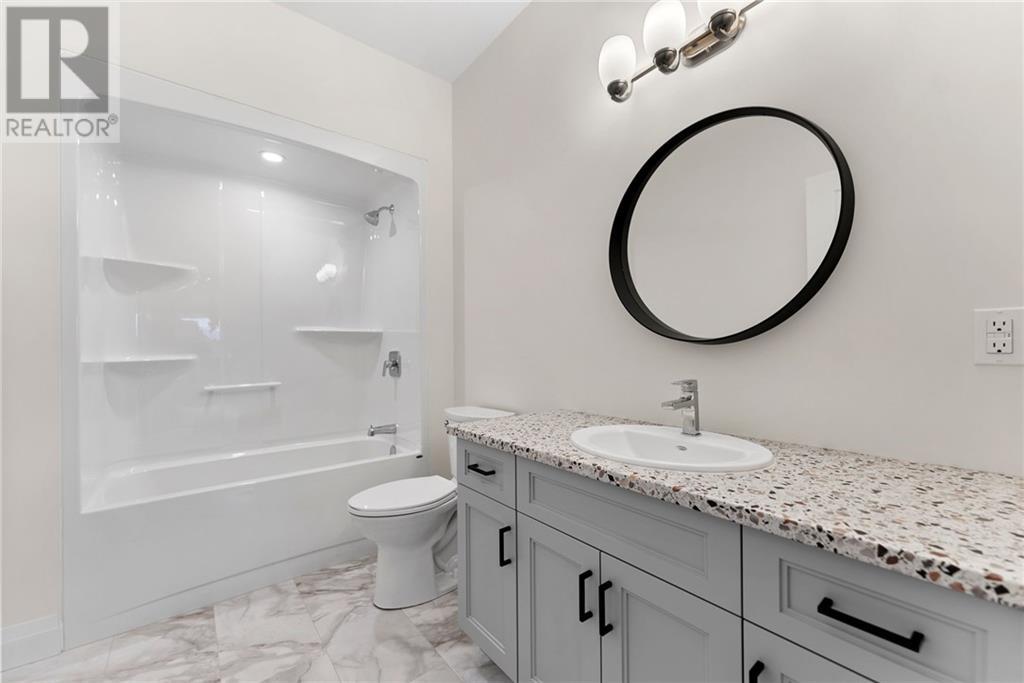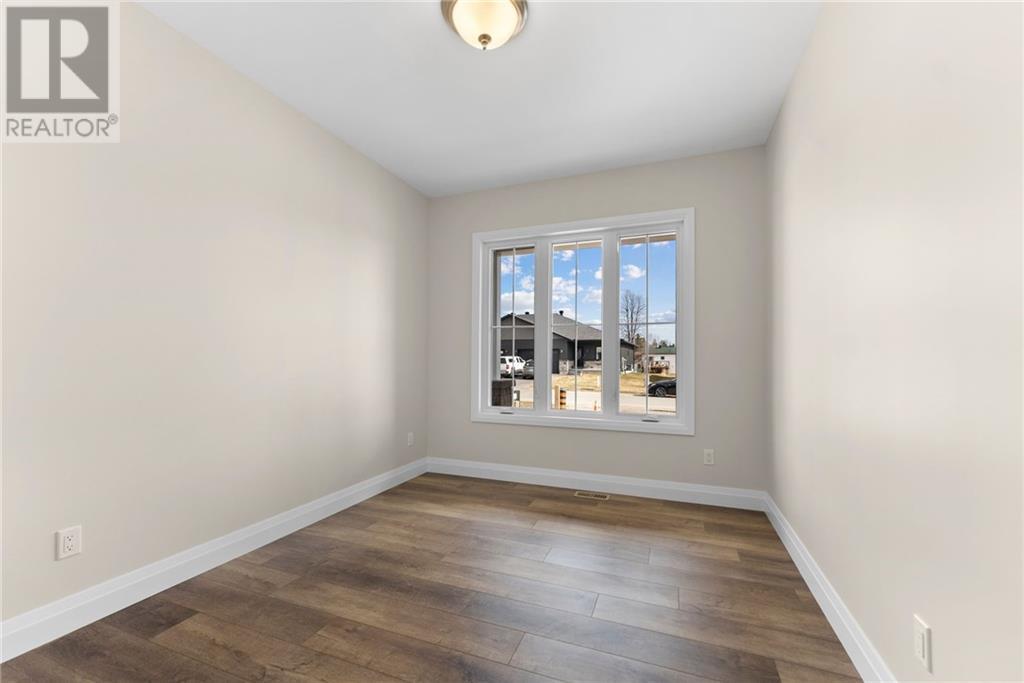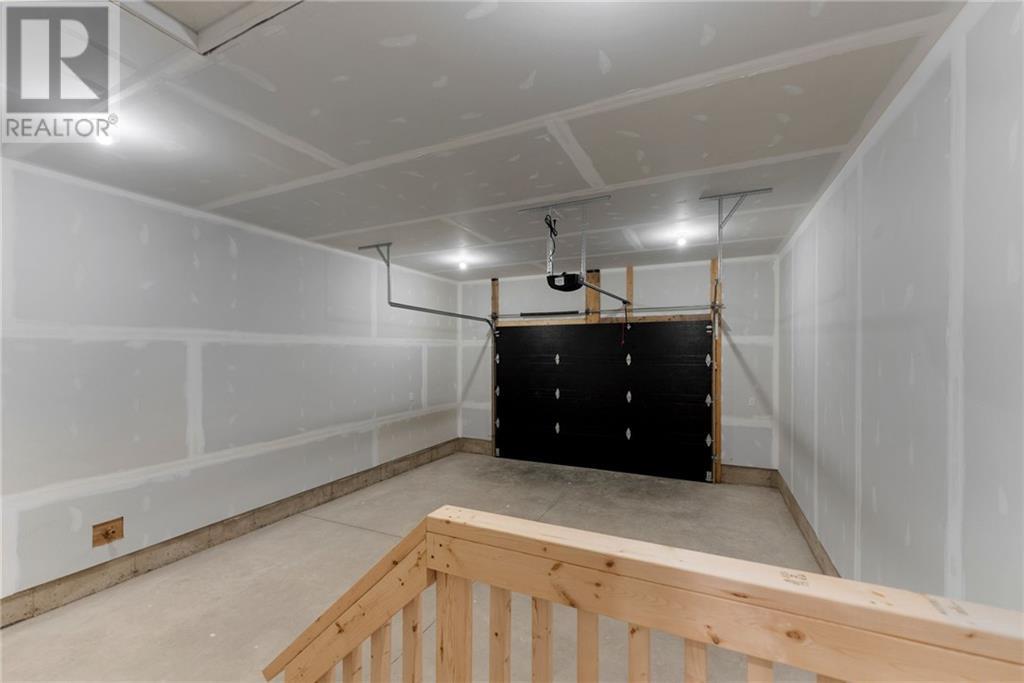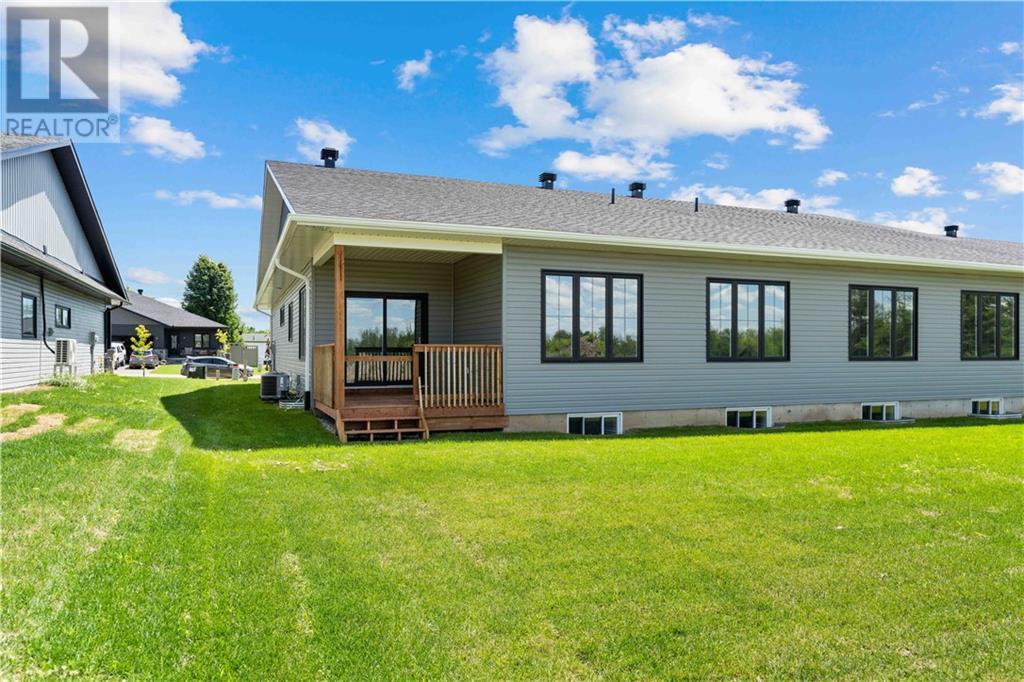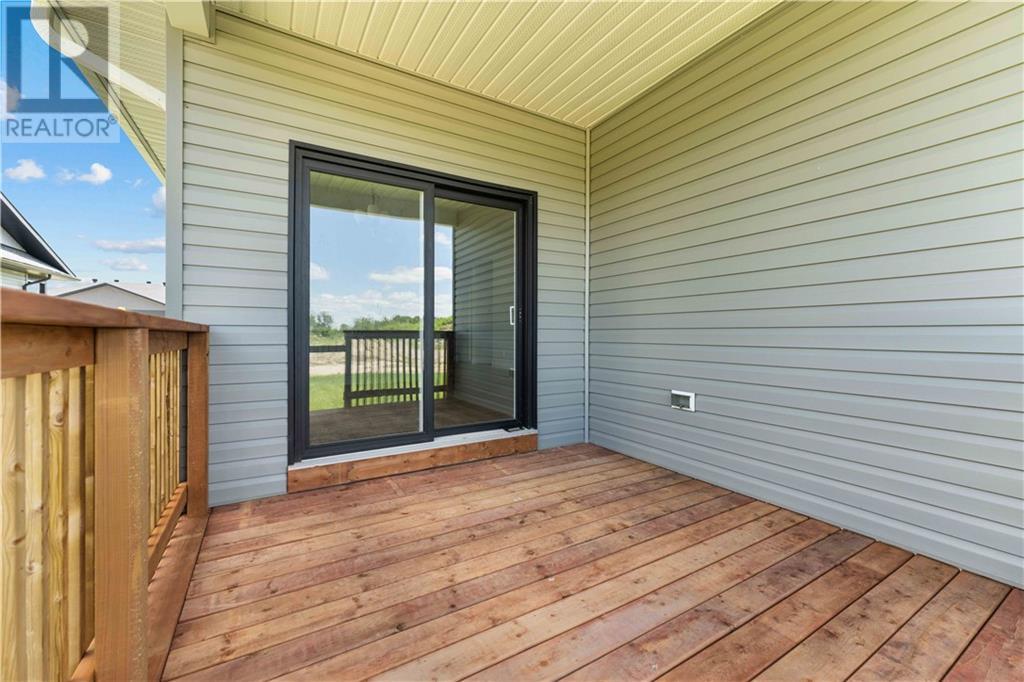8 BAMAGILLIA STREET
Cobden, Ontario K0J1K0
$574,900
| Bathroom Total | 2 |
| Bedrooms Total | 3 |
| Half Bathrooms Total | 0 |
| Year Built | 2023 |
| Cooling Type | Central air conditioning |
| Flooring Type | Laminate, Vinyl |
| Heating Type | Forced air |
| Heating Fuel | Natural gas |
| Stories Total | 1 |
| Kitchen | Main level | 12'0" x 12'0" |
| Living room | Main level | 21'3" x 11'0" |
| Dining room | Main level | 12'3" x 10'0" |
| Primary Bedroom | Main level | 14'6" x 12'0" |
| Other | Main level | 8'0" x 6'6" |
| 3pc Ensuite bath | Main level | 12'0" x 6'0" |
| Bedroom | Main level | 12'0" x 9'7" |
| Bedroom | Main level | 12'0" x 9'7" |
| 4pc Bathroom | Main level | 10'0" x 6'0" |
| Laundry room | Main level | 7'10" x 7'6" |
| Mud room | Main level | 11'10" x 8'0" |
YOU MAY ALSO BE INTERESTED IN…
Previous
Next













