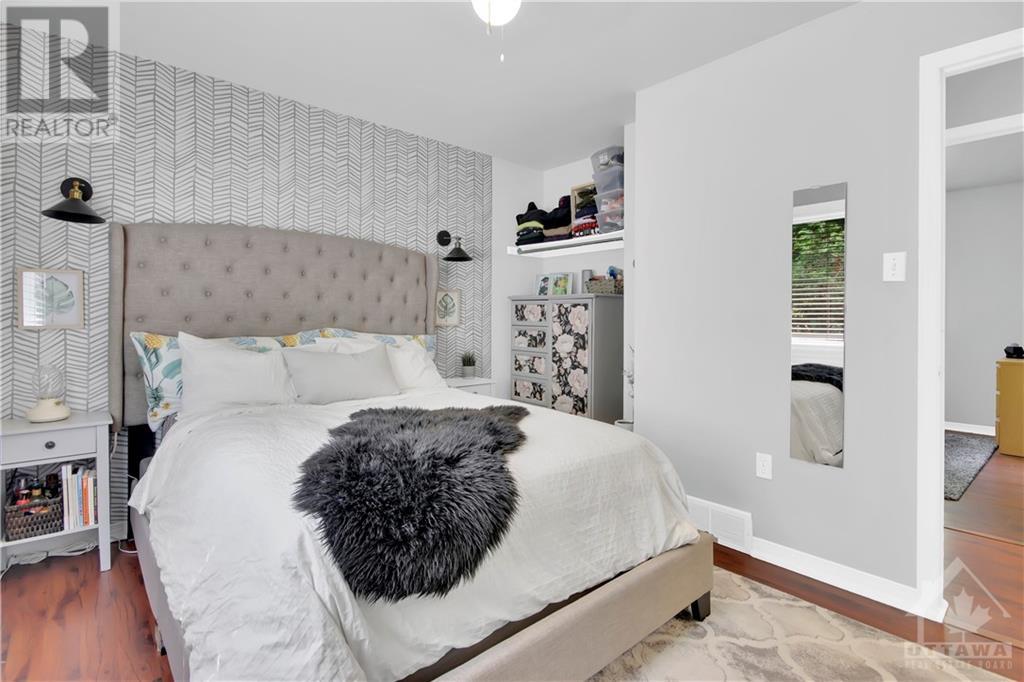1599 O'NEILL ROAD
Oxford Mills, Ontario K0G1S0
$525,900
| Bathroom Total | 1 |
| Bedrooms Total | 3 |
| Half Bathrooms Total | 0 |
| Year Built | 1993 |
| Cooling Type | Central air conditioning |
| Flooring Type | Laminate |
| Heating Type | Forced air |
| Heating Fuel | Propane |
| Stories Total | 1 |
| Laundry room | Lower level | Measurements not available |
| Living room | Main level | 18'6" x 11'5" |
| Dining room | Main level | 12'3" x 9'10" |
| Kitchen | Main level | 11'8" x 7'7" |
| 3pc Bathroom | Main level | 8'10" x 5'1" |
| Primary Bedroom | Main level | 12'1" x 9'0" |
| Bedroom | Main level | 10'6" x 10'4" |
| Bedroom | Main level | 10'3" x 9'4" |
YOU MAY ALSO BE INTERESTED IN…
Previous
Next

























































